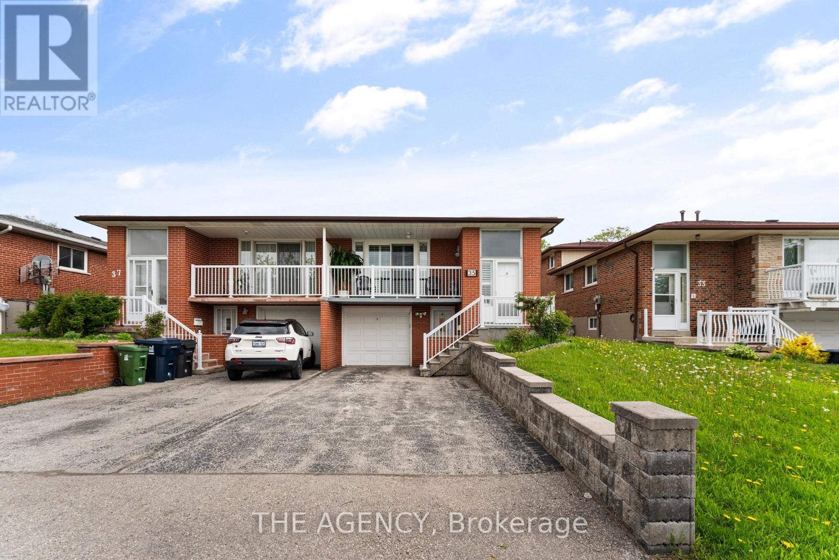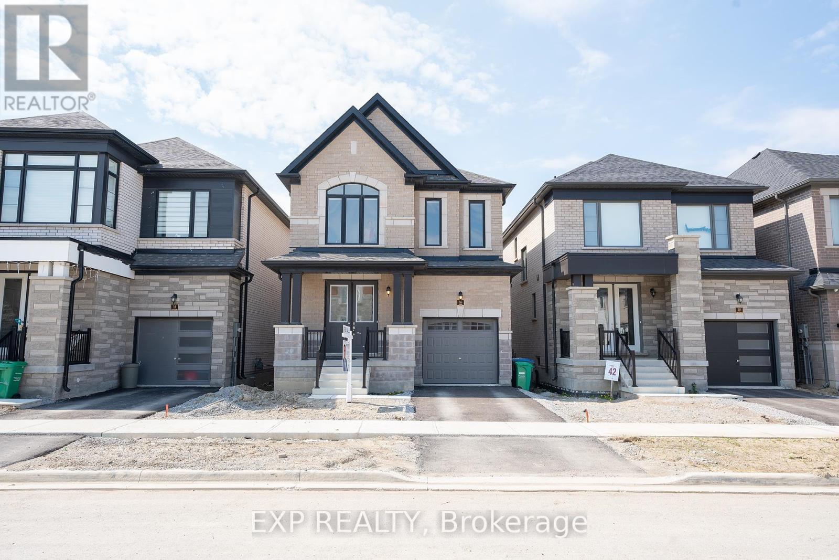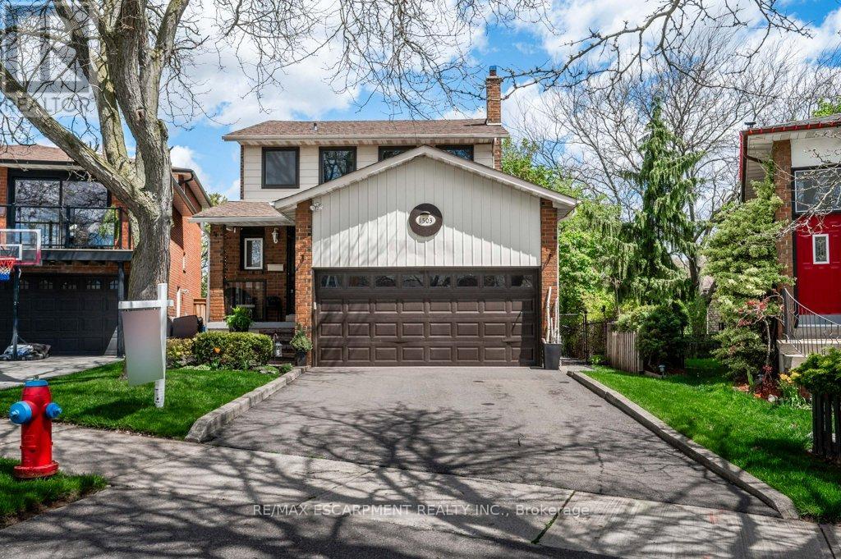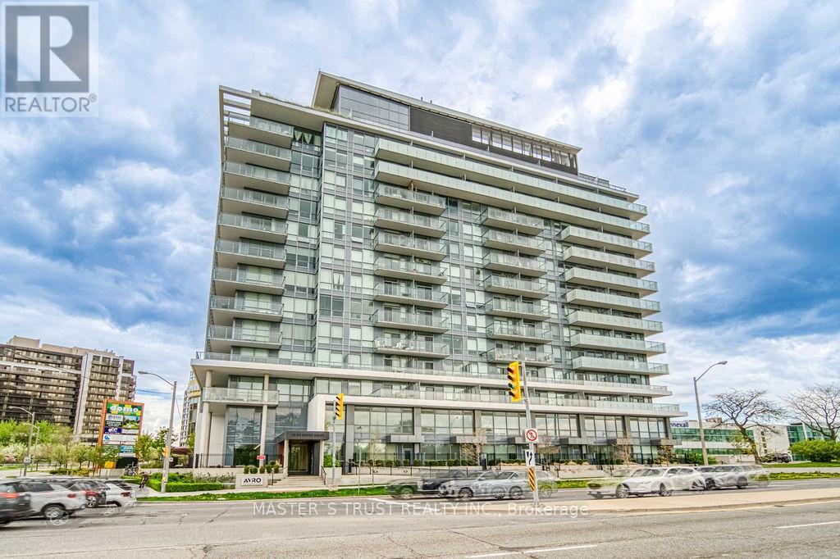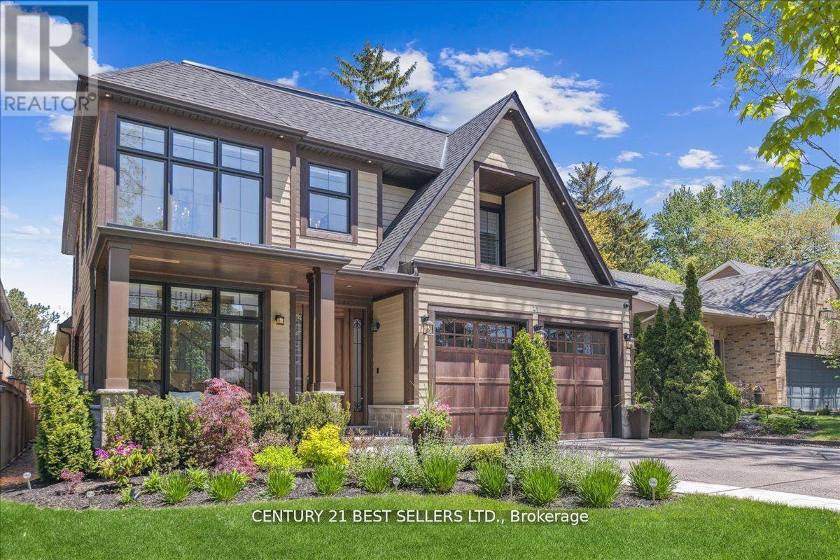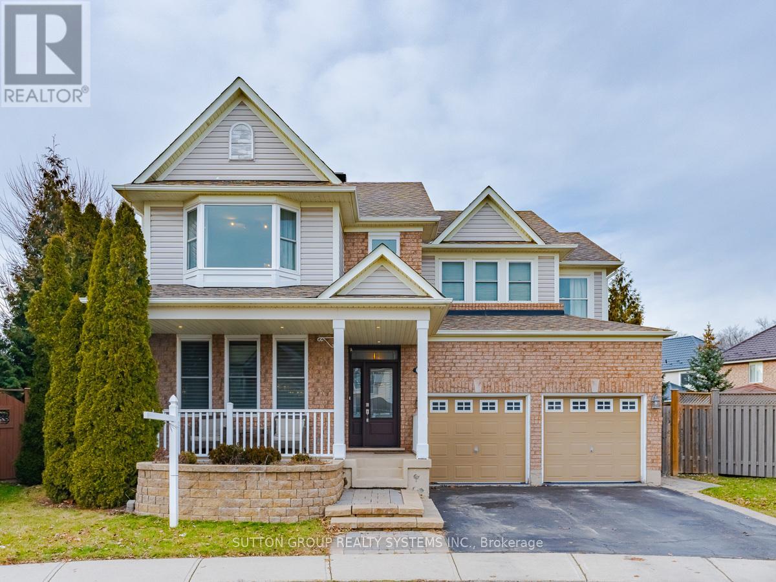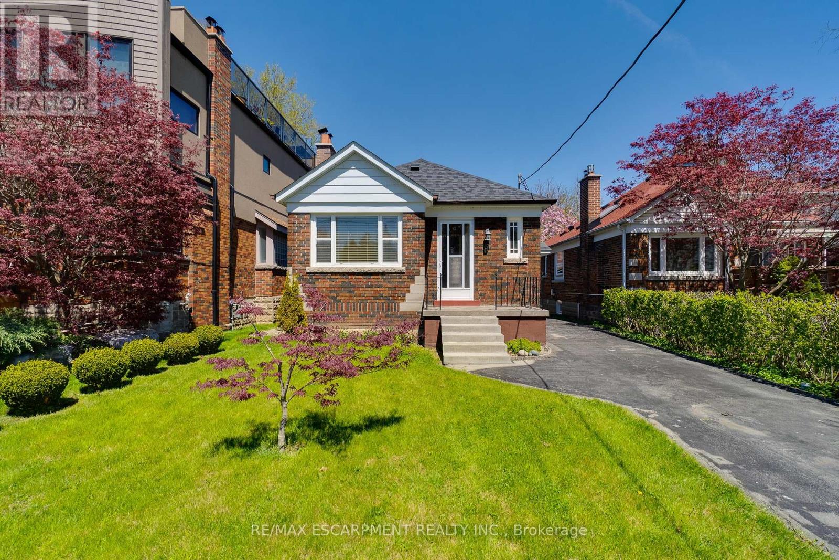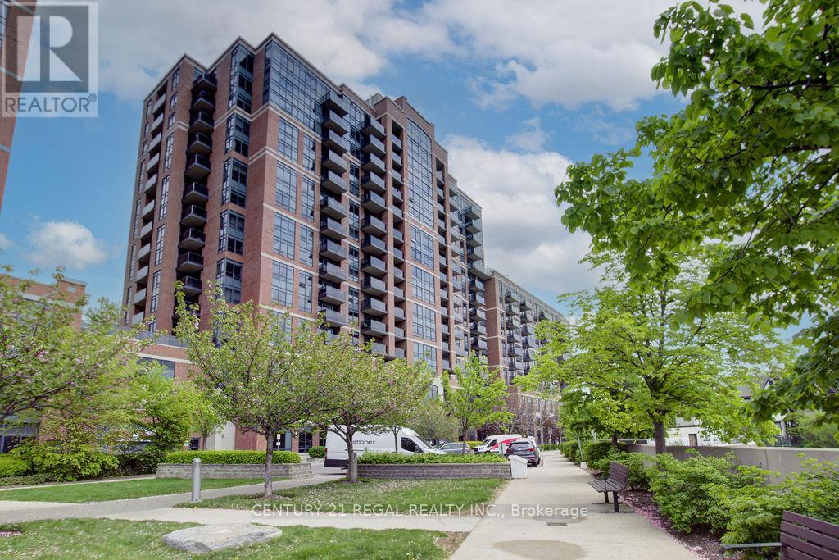66 Traverston Court
Brampton, Ontario
Truly a show stopper !! 3+2 bedroom 3 bathroom fully detached home Renovated from top to bottom. loaded with all kind upgrades. $$$$ spent on high-end upgrades. Situated on a quiet and family friendly st. offering living and dining com/b, family size upgraded kitchen with s/s appliances and granite countertops, all good size bedrooms , upgrade bathrooms, hardwood throughout upstairs and main floor (except kitchen ) oak staircase, professionally finished basement with 2 large bedrooms, upgraded kitchen with s/s appliances, granite countertops and large window. professionally landscaped front and back yard , wooden deck, upgraded front door, upgraded light fixtures , freshly painted and much more. must be seen. steps away from school, grocery, shopping, trails, public transit, hwy 410 and a place of worship. **** EXTRAS **** all existing appliances (id:51580)
RE/MAX Realty Services Inc.
50 Rotherglen Court
Brampton, Ontario
Truly a show stopper . 3+1 bedroom 4 bathroom home situated on a crt location . premium lot, sep living , dining and family rm , upgraded kitchen with eat-in, hardwood throughout main and 2nd floor, oak staircase, master with ensuite and w/i closet, all large bedrooms, professionally finished basement with sep side entrance. painted with neutral colors, professionally landscaped front and back yard with mature trees and much more. steps away from all the amenities. ** This is a linked property.** **** EXTRAS **** all existing appliances. (id:51580)
RE/MAX Realty Services Inc.
35 Futura Drive
Toronto, Ontario
Welcome to this 3+1 bedroom extra deep rare ravine lot bungalow that has been immaculately cared for. Over 1200 sq ft above grade of sun drenched open concept living space, hardwood throughout, renovated kitchen, walk out from the living area to an over sized porch. This pool size lot awaits your special touch. Finish basement features a large open living area and large kitchen combined. open concept wLarge bedrooms, walk out from living room to oversized porch, patterned concrete and new railing, extra deep & rare 186 ft ravine lot. (id:51580)
The Agency
16 Vincena Road
Caledon, Ontario
Welcome to this inviting 3-bedroom, 3-bathroom detached house, where practicality and comfort await. Flooded with natural light through large patio doors and windows, the family room seamlessly flows into a fully upgraded kitchen boasting golden hardware, quartz countertops, and wifi-enabled appliances. Additional living room on the main floor for extra guests. Upgraded hardwood flooring and a modern staircase takes you to the master bedroom that offers a serene retreat with an ensuite bathroom featuring a freestanding tub, glass shower, and a separate walk-in closet. Situated conveniently near future public transport, parks, and schools, this home also comes with an APPROVED BASEMENT PERMIT for building a second unit, offering financial flexibility. Plus, enjoy the added convenience of blinds installed throughout the house. Don't miss out on the chance to make this your ideal home! (id:51580)
Exp Realty
37 Staveley Crescent
Brampton, Ontario
Golden Opportunity to Own Great Family Home W/Income Generating Potential Property...Living Room O/l Landscaped Front Yard; Separate dining Room; Cozy Family Room W/O Huge Backyard W/Stone Patio/Large Deck/Garden Area W/Lots of Potential; 4 Generous Sized Bedrooms; 3 Washrooms; Large basement w/Rec Room/Full Washroom W/Separate Entrance From Side Yard W/Lots of Potential...No Side Walk...Single Car garage W/6 Parking on Extra Wide Driveway... **** EXTRAS **** New Water Meter (2024); Furnace (~5 Years) ; AC (~5 Years); 2nd Fl Windows (~8 Years); Bsmt (3 Windows ~2 Years); Roof (~8 Years); Roof Over Family Room (2024); (id:51580)
RE/MAX Gold Realty Inc.
46 Staveley Crescent
Brampton, Ontario
GOLDEN OPPORTUNITY TO OWN RARE FIND NEWLY RENOVATED INCOME GENERATING PROPERTY 4 + 3 BEDROOMS'DETACHED BUNGALOW IN DESIRABLE AREA OF PEEL VILLAGE on 50' x 110' Lot W/Beautiful Curb Appeal & Large Manicured Front Yard...4 + 3 Generous Sized Bedrooms; 4 Full Upgraded Washrooms...One of a Kind Home W/Functional Layout Features Living/Dining Room Full of Natural Light...Modern Upgraded Kitchen...Privately Fenced Backyard W/Large Deck/Garden Area Perfect for Outdoor Entertainment & Lots of Potential...LEGAL BASEMENT APARTMENT W/SEPARATE ENTRANCE W/Family Room/3 Bedrooms/2 Full Washrooms/Kitchen...Extra Wide Driveway W/8 Parking on Driveway...BOOK A SHOWING TODAY FOR READY TO MOVE IN BEAUTIFUL HOME W/LEGAL BASEMENT APARTMENT **** EXTRAS **** Main Water Line Upgraded (2023); New Plumbing ( Water Lines & Sewer Lines, 2022) (id:51580)
RE/MAX Gold Realty Inc.
1503 Kenilworth Crescent
Oakville, Ontario
Nestled In A Sought-After Quiet Crescent In Falgarwood that boast amazing Friendly Neighbours that Host Summer Parties, gatherings & kids playing on the safe Crescent. The Country Style Kitchen With Breakfast Area Complete With A Cozy Wood FireplaceIs Perfect For Enjoying Your Morning Coffee. A Spacious Main Floor With A Beautifully Designed Open-Concept Living And Dining Area That Is Perfect For Entertaining Guests. A large deck overlooks the Yard that can be accessed From the Dining area & second side Deck from the Kitchen Breakfast Area. 3+1 spacious Bedrooms with 2.5 Bathrooms.This Beautiful Home, With Plenty Of Large Windows That Provide Abundant Natural Light,A Separate Family/Recreation Room On The Finished Lower Level provides additional space with extra rooms for storage, The Extra Large Driveway Can Easily Accommodate 4 Cars(6 car parking with garage) This Home Is Conveniently Located Near Top-Rated Oakville Schools & Easy Access To Commuter Routes Like The 403 & Qew. A family Friendly Neighborhood Offering, All Amenities, Parks, Outdoor Swimming Pool & Rec Centre All Within Easy Walking Distance & Just A Short Drive Or Bus Ride To The Oakville Go.This has been home to a single family for years! \\Don't miss the opportunity to make this dream property your new home ! Roof 4-5 years, exterior doors, crown moulding, windows 3 years old, sliding door 2020 ** This is a linked property.** (id:51580)
RE/MAX Escarpment Realty Inc.
1101 - 10 De Boers Drive
Toronto, Ontario
Stunning and Modern 2 Bedroom + Den Condo with Unobstructed Views, ideally situated right across from Sheppard West Subway Station. This functional layout is sure to impress! Featuring stainless steel appliances, large windows, a spacious primary bedroom with a walk-in closet and 4-piece ensuite bath, an open-concept kitchen, a bright living room, a generous-sized den, a large second 3-piece bathroom, and more. Prime location with easy highway access. Don't miss out on this opportunity! **** EXTRAS **** Washer, Dryer S/S Fridge, S/S Dishwasher, S/S Stove, S/S Microwave (id:51580)
Master's Trust Realty Inc.
41 Cudmore Road
Oakville, Ontario
Indulge In This Luxurious Custom-Built Home, Just Steps From The Lake! Designed By The Renowned Bill Hicks, This Premium Residence South Of Lakeshore Offers Approximately 6,700 Sqft Of Pure Luxury. As You Step Inside, You'll Be Greeted By Heated Italian Porcelain Floors And An Open-To-Above Family Room With Skylights. The Gourmet ""Kitchen Craft"" Kitchen, Complete With An Oversized Pantry, Stainless Steel Appliances, And White Quartz Counters, Awaits Your Culinary Adventures.Outside, Your Personal Backyard Oasis Beckons With A 230ft Deep Lot, A Saltwater Heated Pool, And A Covered Outdoor Lounge Nestled Among Mature Trees. The Master Suite Features A Juliette Balcony, A Sitting Area, And A Spa-Like Ensuite For Your Ultimate Relaxation.The Basement Is Fully Equipped With A Walk-Up, Kitchenette, Gym, And Nanny Room, Providing All The Space And Amenities You Need. With Top-Rated Schools Nearby, This Home Is Professionally Landscaped And Includes A Complete Irrigation System, Security, And Home Automation Systems.Situated In A Desirable Location South Of Lakeshore, You Are Just Steps Away From The Lake, Downtown Bronte, Shops, Restaurants, And Picturesque Harbour Strolls. Dont Miss The Chance To Make This Dream Home Yours It's Not Just A Place To Live, It's A Lifestyle You Deserve. **** EXTRAS **** Stunning Mahogany Door To Grand Entrance With Open-Riser 2\" Oak Staircase. 8\" Gleaming Hardwood. Wolf And Miele Stainless Steel Appliances With Sub Zero Fridge. Salt Water Heated Pool. Heated Porcelain Floors Plus More. No Expense Sparred. (id:51580)
Century 21 Best Sellers Ltd.
1607 Arthurs Way
Milton, Ontario
Introducing 1607 Arthurs Way in the coveted Beaty community of Milton! Top 5 reasons to own this gem. 1. Family friendly neighbourhood withparks and schools nearby. 2. Pie shaped lot offering a spacious backyard. 3. Backyard oasis with swimming pool, hot tub and landscaped patio. 3. Upgraded kitchen with stainless steel appliances, granite countertops, backsplash and centre island. 4. Finished basement with 2 bedrooms, 4pc bath incl sauna, steam room and play area. This home is an entertainers dream maximizing the usage of the entire house with over 3500sqft of living space. This house is priced to SELL. (id:51580)
Sutton Group Realty Systems Inc.
22 Miles Road
Toronto, Ontario
Exceptional opportunity on one of Mimico's most sought after streets. Raised Bungalow on quiet dead end street with LAKE VIEWS from the property!!! Miles Rd. Parkette just steps away at end of street with magnificent views of Toronto Skyline, Yacht Club and Lake Ontario. Street is in transition with several custom homes already built. 30 x 115 lot w/ detached single garage and private driveway w/ parking for an additional 4+ vehicles. 2 BR raised bungalow features oak hardwood flooring, Living room w/ wood burning fireplace, separate formal dining room, kitchen, main floor Primary bedroom w/ access to sunroom. 4 piece bath. Unspoiled lower level w/ laundry area and rough in for 3 pc. Bath. Exceptional location near TTC, Mimico GO, Parks, Schools, Restaurants, Shopping, and highway access. Perfect opportunity to Renovate or Build your dream home!!! (id:51580)
RE/MAX Escarpment Realty Inc.
810 - 61 Heintzman Street
Toronto, Ontario
Charming 1 Bedroom Condo With 1 Parking And One Locker Nestled In The Vibrant Junction Area. East Facing Unobstructed View Of The CN Tower With Lots Of Natural Light. Stainless Steel Appliances, Laminate Floors, Granite Counters And Much More. Steps To Junction Cafes, Shops And Much More. Don't Miss Out On This Unit. **** EXTRAS **** Amazing Gym, Party Room, Conceirge, Library, Hobby Room, Family Play Room, Table Tennis, Electric Car Charging Station, Shared Terrace With BBQ's And Visitor Parking. (id:51580)
Century 21 Regal Realty Inc.


