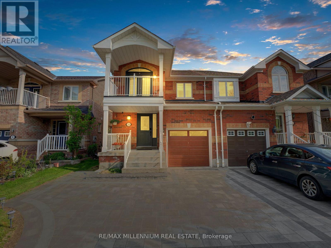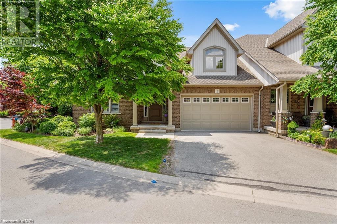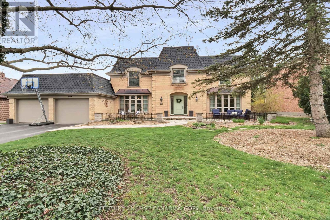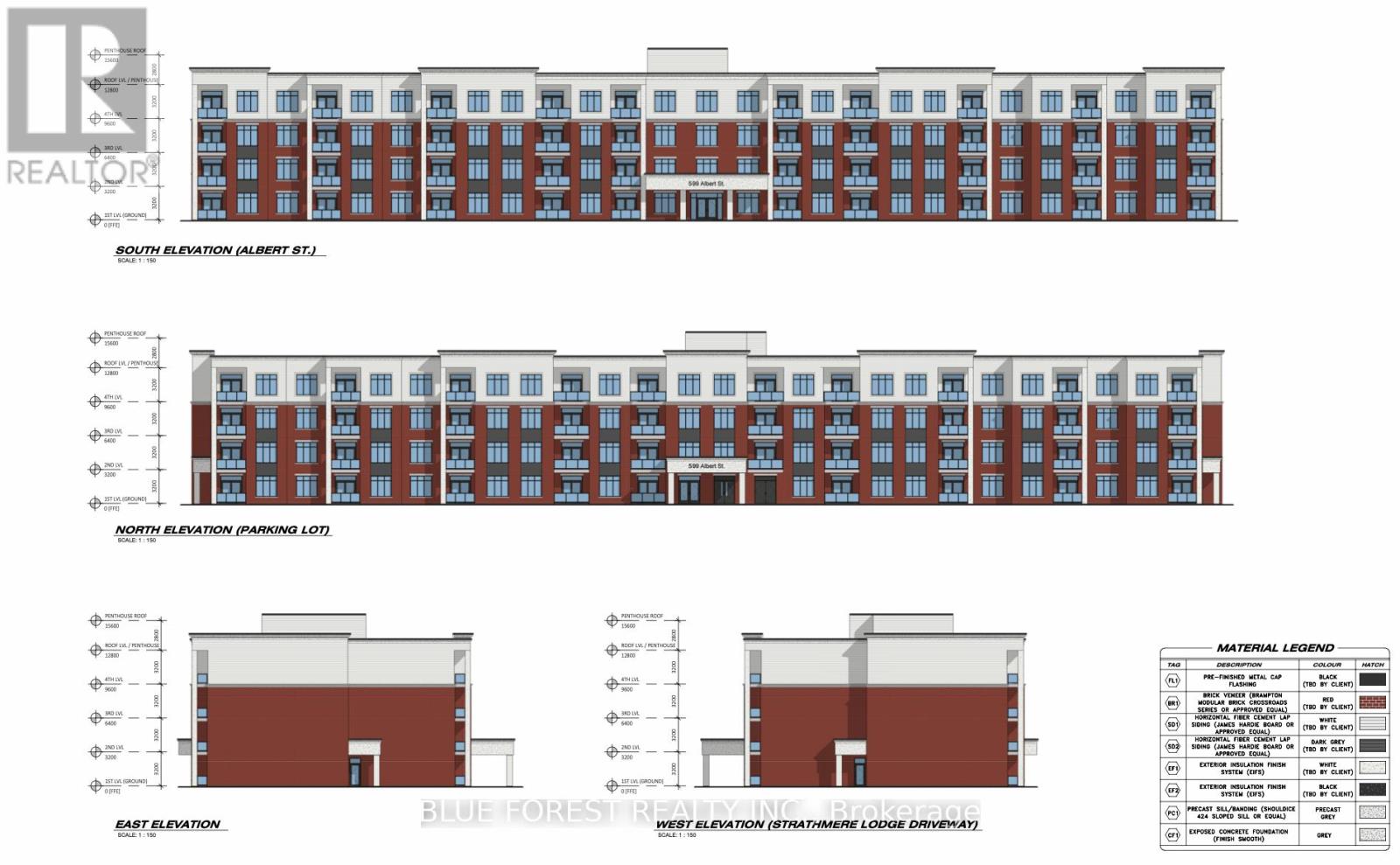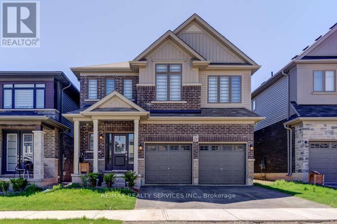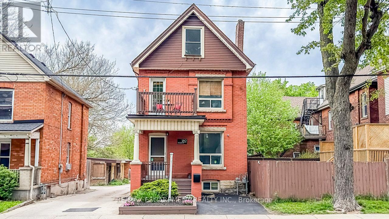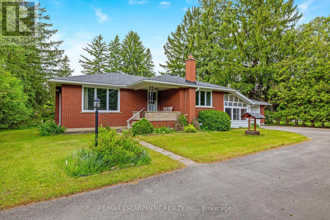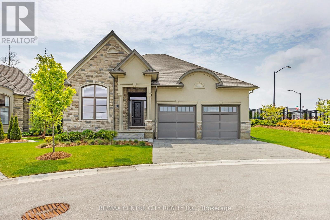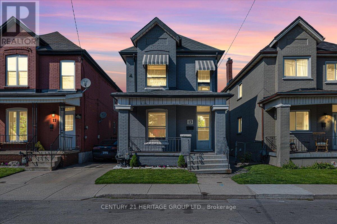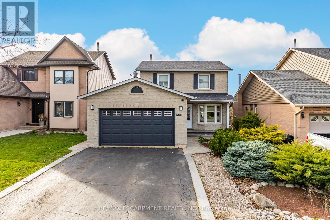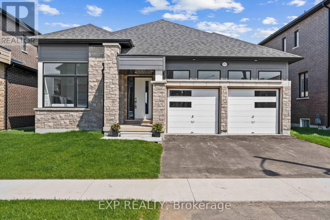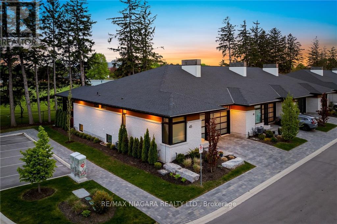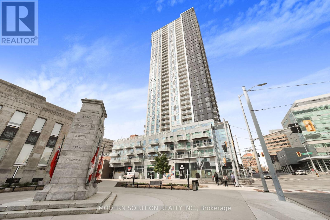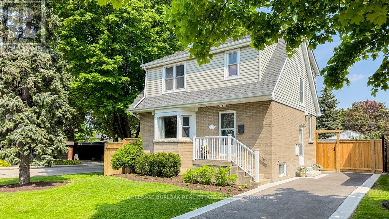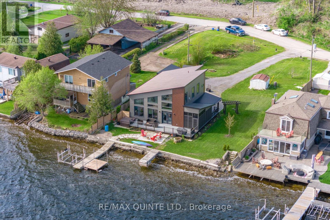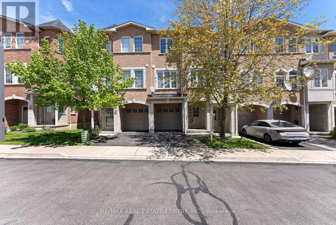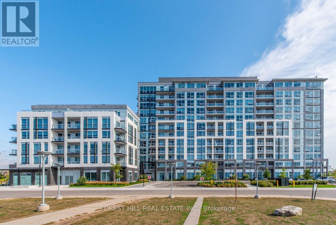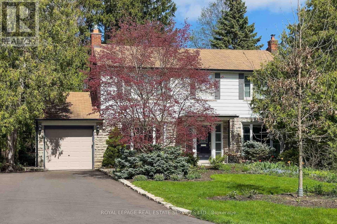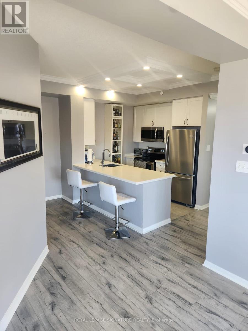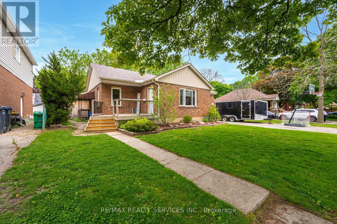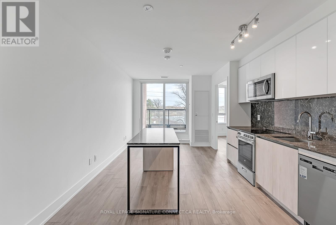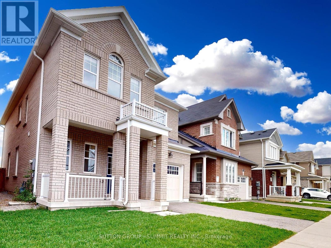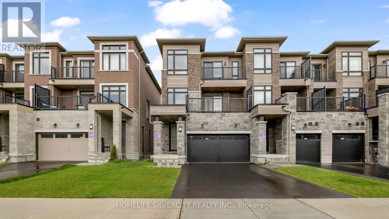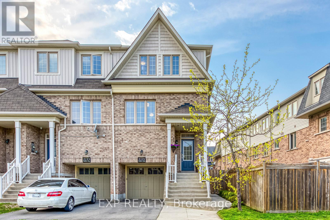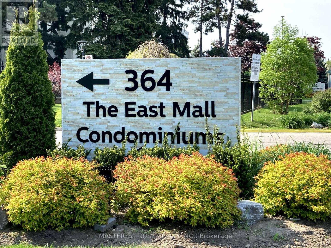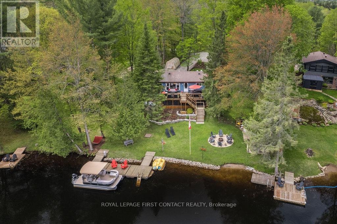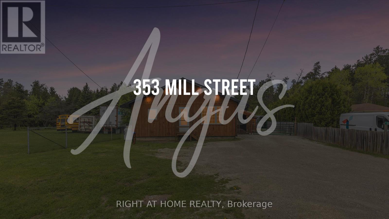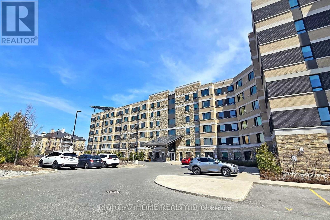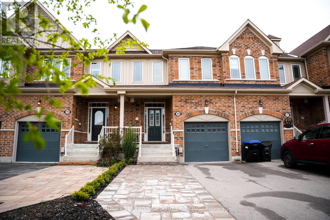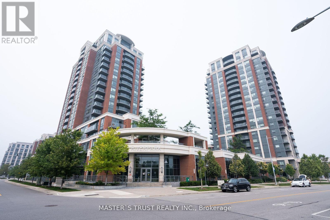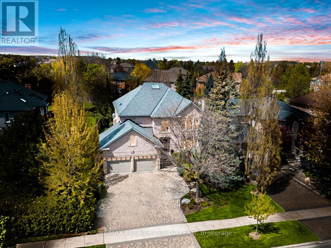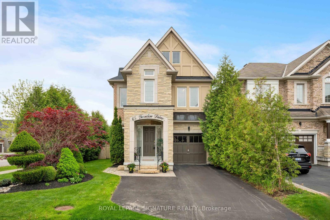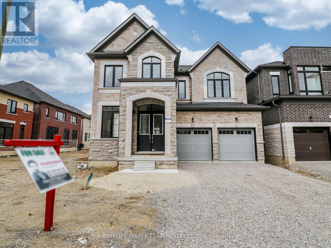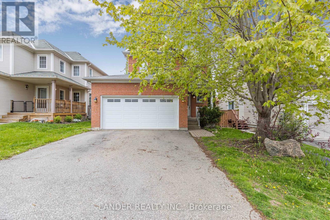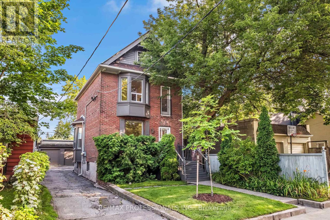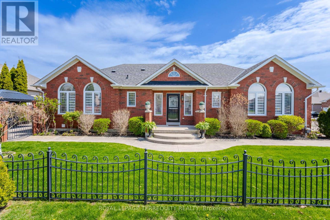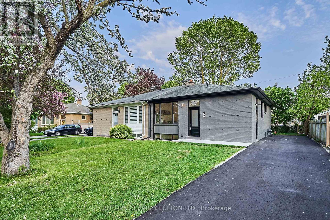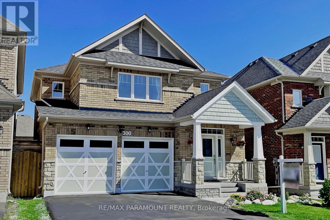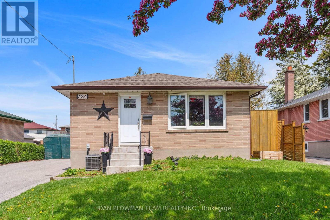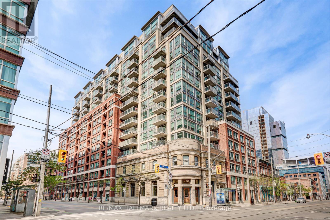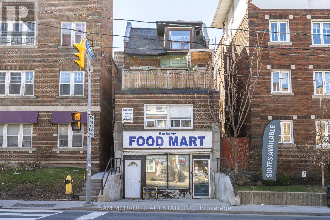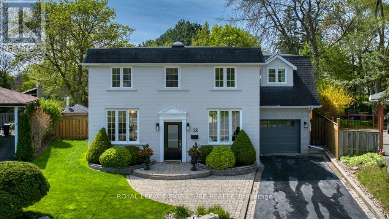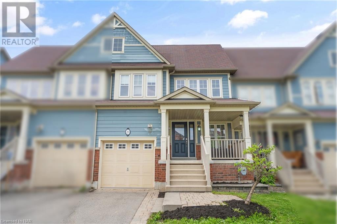13 Harty Crescent
Ajax, Ontario
Stunning Semi-detached nestled in a high demand neighbourhood steps from schools, parks, trails,shopping and more! The inviting main floor boasts an open concept layout with pot lights, crown moulding & a gas fireplace. Recently renovated kitchen with SS appliances, quartz counters, and ceramic backsplash. The cozy second floor has brand new berber carpet, Master bedroom with 4-pcensuite and walk in closet. Enjoy your mornings on a second floor balcony! **** EXTRAS **** Recent Renovations: Roof (2019), Interlocked Driveway (2024), Kitchen (2019), Carpet (2024) (id:51580)
RE/MAX Millennium Real Estate
7 Gibson Place Unit# 1
St. Catharines, Ontario
Private end unit location at Victoria Estates! Excellent condition! fresh decor thruout! lower area totally updated flooring and mocha tones paint! third bedroom down with third bath! Gas fireplace... could be in law situation... Main area has laundry/ plus 2 bedrooms and 2 baths...vaulted ceilings..open plan with open concept iron railings leading to lower area...entry to garage from main hallway for easiest access! oversized garage! Deck at rear of home off kitchen/dining area..central air! Browse pictures and come look! The owner is a licensed Realtor currently there is a tenant in home 24 hours notice (id:51580)
Royal LePage NRC Realty
20 Mohawk Road
London, Ontario
Looking for something special? This French provincial family home is truly unique with it's captivating curb appeal and romantic touches. Located in one of London's most exclusive neighbourhoods, on a mesmerizing tree-lined street in old Masonville. Fall in love the minute you step into the circular foyer with a spiral staircase & double closets. Living room is filled with natural light from oversized bay windows, gas fireplace and glass French doors lead to the family room with a stunning floor-to-ceiling stone, wood-burning fireplace & oversized patio doors to a flagstone patio. Large eat-in kitchen filled with sophisticated white cabinetry, granite counters, breakfast & coffee bars, patio door to the exterior & glass door to formal dining room with custom built-in cabinetry. Upstairs includes 4 bedrooms, primary with walk-in closet & 5pc ensuite with heated floors & soaker tub. Backyard retreat with in-ground salt water pool & Bullfrog spa. Truly exceptional property, a must see. (id:51580)
Century 21 First Canadian Corp.
599 Albert Street
Strathroy-Caradoc, Ontario
Introducing ""Strathmere,"" an extraordinary opportunity to be a part of a visionary community set to redefine modern living. This carefully planned and meticulously designed development is poised to become a hallmark of innovation, comfort, and connectivity. This property offers almost 2 acres of vacant land in the heart of Strathroy. Site plan approved for 85-unit building. (id:51580)
Blue Forest Realty Inc.
157 Raftis Street
Wellington North, Ontario
We are excited to announce the availability of a brand new detached home located in a quiet familyneighborhood off Hwy 6. This stunning 2655 sq ft home features a spacious layout with upgradedhardwood floors on the ground floor. The main floor boasts an open concept and flowing living anddining room, a huge family room with a wall-mounted electric built-in fireplace, and a beautifulupgraded kitchen with Quartz countertops and brand new stainless steel appliances. The largebreakfast area has sliders to the backyard, and there is also a powder room and a convenient mudroomwith a door from the double car garage. The second floor features a gorgeous layout with a hugeprimary bedroom with a 5-piece ensuite that includes double sinks, a soaker tub, and aglass-enclosed shower. There is also a large walk-in closet and a convenient in-between levellaundry room. This home is located close to schools, grocery stores, eateries, other shops, and mainroads. **** EXTRAS **** Brand New Stainless Steel Kitchen Appliances. (id:51580)
RE/MAX Gold Realty Inc.
21 Mclaren Avenue
Brantford, Ontario
Welcome To Your Dream Home! Only One Year Old! This Stunning Detached House Boasts 4 Bedrooms, 4 Washrooms, And A Beautiful Open Concept Layout With an Entrance to the House from the Garage. Main floor has Hardwood Flooring in the Living Room with 9ft Ceiling. You'll Love The Modern Kitchen With S/S Appliances, Large Quarts Island with Additional Walk-in Pantry room. Second Floor has 4 bedrooms with 3 full washrooms & a Laundry. Walk-in closet in the Primary Bedroom and the Second Bedroom has one Walk-in and one More Huge Closet. Zebra Blinds Throughout the House. Close to the parks and schools. **** EXTRAS **** Existing Fridge, Stove, Dishwasher, Washer & Dryer (id:51580)
RE/MAX Realty Services Inc.
189 Stinson Street
Hamilton, Ontario
This versatile turn-key single-family home presents a unique opportunity for homebuyers seeking a multi-family dwelling or an investment property. Zoned 'D' for two-family use, this property offers the flexibility to accommodate extended families or rental income. With its zoning allowance fortwo-family use, this property makes for a comfortable and affordable living arrangement, with ample space & privacy for everyone. The home has been tastefully divided into two separate living spaces, each with its own hydro meter. The Main Floor Apt is a spacious 1+1 bedrm featuring gleaming hardwood floors, high ceilings, an inviting eat-in kitchen complete with granite countertops, ceramic backsplash stainless steel fridge, gas stove & microwave fan. The Upper Levels have been freshly painted and comprise three generous bedrooms, a modern kitchen, and a large living room with a balcony. The property boasts ample parking in the front & rear. **** EXTRAS **** A rear fire escape ensures safety, a separate laundry area. Located just minutes from the GO Train, transit, nature trails and all daily conveniences. Both units will be vacant on closing. Set your own rents! (id:51580)
RE/MAX Escarpment Realty Inc.
100 Fall Street N
Guelph/eramosa, Ontario
3 BEDROOMS! PRIVATE LOT! C2 ZONING! This charming 3-bedroom bungalow offers a comfortable and spacious living environment. The large, sunlit living room welcomes you as you enter, providing a perfect space for relaxation and gatherings. The nicely sized kitchen boasts an abundance of counter space, ideal for culinary enthusiasts. The main floor features good-sized bedrooms and a convenient 4-piece bathroom. Downstairs, the partially finished basement includes a recreation room and an additional bedroom, adding extra versatility to the space. Outside, the property is nestled within a large tree-lined lot, offering tranquility and privacy, with a deck in the backyard for outdoor enjoyment. With a single car garage and ample driveway parking, parking will never be an issue. Enjoy the benefits of a large garden shed, possibly large enough to store your summer car during the winter months! Notably, this property is designed to save on utility costs by utilizing a well and septic system, making it an economical choice for those seeking a comfortable and cost-effective living arrangement. **** EXTRAS **** Some images have undergone virtual renovations. (id:51580)
RE/MAX Escarpment Realty Inc.
11 - 1170 Riverbend Road
London, Ontario
Stunning Freehold condominium backing onto green space, in desirable Warbler Woods. Welcome to unit 11-1170 Riverbend Road, exclusive luxury living at it's finest. This custom Graystone model home backs onto Hickory Woods and is over 3500 square feet of open concept living. The main floor boasts 11 foot ceilings, a dream custom kitchen, with high end appliances including a gas range and built in window seat, adjacent to a warm and cozy great room with gas fireplace and private peaceful views. It also features a large primary retreat with soaker tub, heated floor and generous walk in closet with built ins for convenient storage, plus formal dining, and second full bathroom. You will also enjoy main floor laundry, gorgeous views of the forest, and an expansive composite deck with gas hook up for fire pit and glass railings, ideal for outdoor entertaining. On the lower level you will be greeted with 2 oversized bedrooms both with 2, 2 season closets, and a 3 peice bathroom with heated floor. The extra large family room features a gas fireplace with full shiplap feature wall and a large storage room. This vacant land condo is low maintenance living with beautiful landscaping, irrigation, and snow removal included. Walking distance to West 5, shopping, medical clinics, restaurants, peaceful nature trails, and easy access to the 402. Don't miss this opportunity to call ""the Eight at Warbler"" your home. (id:51580)
RE/MAX Centre City Realty Inc.
13 Clinton Street
Hamilton, Ontario
Whether you are in an investor, a renovator or a first-time buyer looking for an affordable opportunity to get in the market or show off your renovation skills and design vision, this one is for you! Located in the Stipley neighbourhood just off of Sherman North and steps away from Lucy Day Park. close to schools, shopping, transit and more. Check out the latest happening in the Barton village! Catch a Ti-cat game or a movie at the playhouse theatre! Its all happening here! Inside you will find a large eat in kitchen, a main floor office or den, living room (currently being used as a main floor bedroom), separate dining room (currently being used as the living room) and an upper level with 3 generously sized bedrooms. This brick Victorian features a large fenced yard complete with garden shed and deck for entertaining and relaxing, there is room for a family to grow here. Your next home or your next project, this one must be seen! (id:51580)
Century 21 Heritage Group Ltd.
680 Rexford Drive
Hamilton, Ontario
Your dream home awaits! Welcome to 680 Rexford, the perfect house in the perfect location! With over 2,000 sq ft of total living space on a large lot, this house is amazing for having family and friends over. When you drive up to the house, the large driveway, brick exterior and amazing landscaping will be just the first things to wow you. Inside you will love all the nice features such as the large foyer, mud room/laundry room, renovated powder room, new flooring, trim, doors, paint, this house is all set for you to enjoy. Upstairs you have 3 bedrooms with a large master bedroom and a 5-piece luxurious bathroom. In the lower level, you will find 2 more bedrooms, a rec room, another undated washroom, and it is a walk-out basement with potential in-law suite set up. Finally, the best part for last is the backyard oasis. The large in-ground heated pool is surrounded by stamped concrete, big rocks, trees and bushes to give you a sense of tranquility from the outside world. There is an elegant balcony that overlooks the pool, enjoy some wine with a friend while watching over all the fun going on pool side. Lots of great upgrades and renovations! Everything in this house is done for you, the owners really took pride in this house and it shows. (id:51580)
RE/MAX Escarpment Realty Inc.
106 Shoreview Drive
Welland, Ontario
Step Into Luxury Living In This Brand-New Bungalow Nestled Alongside The Welland Canal. With A Double Car Garage, Cathedral Ceilings, And Exquisite Finishes, This Home Exudes Sophistication At Every Turn. Entertain In Style In The Gourmet Kitchen, Unwind In The Great Room With Breathtaking Views, And Retreat To The Spa-Like Ensuite In The Primary Bedroom. The Unfinished Walk Out Basement Offers Picturesque Views With Over 1600 Sq Ft Of Undeniable Potential. Smart Home-Ready Features Add Convenience, While Proximity To Golf Courses, Wineries, Department Stores And Dining Establishments Ensures An Enviable Lifestyle. Don't Let This Opportunity Slip Away Be The First To Make This House Your Home Today. Embrace Elegance, Comfort And Pride Of Ownership, Welcome Home. (id:51580)
Exp Realty
45 Peach Tree Common
St. Catharines, Ontario
Luxury 4 Bdrm Exec Townhouse by Rinaldi Homes. TRUE end-unit in Lakeshore area. Open-concept main flr. The kitchen is a chefs dream, w/white shaker cabinets and walnut accents, a striking black island topped w/ Cambria quartz countertops, and built-in appliances incl. KitchenAid 48 fridge and double wall ovens, Sharp microwave drawer, Fisher & Paykel 6 burner gas cooktop AND double dishwasher drawers as well as Kohler Touchless Faucet. The living space is adorned with custom drapery, gas fireplace and designer lighting, leading to the primary bdrm. Ensuite w/heated floors, double sinks with luxe gold faucets, and a glass shower. Walk-in closet includes custom built-ins. Main fl incl 2nd bdrm/office and a lndry rm with custom cabinets. Entertainers paradise in finished basement w/a home theatre and bar, two addtnl bdrms and full bath. New (2023) 3-season rm and a 16 x 12 patio. Dbl car garage w/electric car charger hookup. Smart Home features throughout house. **** EXTRAS **** This rare gem offers a Muskoka-like setting with every detail crafted for comfort and style, perfect for those seeking a luxurious, carefree lifestyle. (id:51580)
RE/MAX Niagara Realty Ltd.
2211 - 60 Frederick Street
Kitchener, Ontario
Welcome to Unit 2211! This stunning residence boasts remarkable southern exposure, offering breathtaking views of the vibrant cityscape and lush green surroundings in downtown Kitchener. The open-concept design is complemented by expansive windows that flood the space with natural light. The well-planned 1 bedroom + den layout features a combined kitchen & dining area, and a spacious living room with walk-out to a 63 sq.ft. balcony. Furthermore, it has ensuite laundry, 3-pcs bathroom, and a versatile den, providing flexibility to create a home office, guest room, or additional living space as desired! This brand new building is equipped with SMART technology access, boasts excellent concierge service, and offers fabulous building amenities on the 6th floor. Great investment opportunity! With a 97 Walk Score, the condo is close to Google, the Tannery, UW School of Pharmacy, School of Medicine, Victoria Park, Communitech, and D2L! **** EXTRAS **** The concierge at the front entrance ensures safety and security, while the exercise gym, party room, meeting room, and visitor parking add to the convenience of living in this luxurious condominium. Relax on the outdoor deck or host guests! (id:51580)
Modern Solution Realty Inc.
209 Flavelle Way
Peterborough, Ontario
Discover your dream home with natural light! This rare 5+1 bedroom, 4 bathroom, single-detached home spans over 3,000 sq ft in the growing community of Smith-Ennismore-Lakefield. The brick exterior and built-in double garage add to its charm. Inside, enjoy high-quality finishes and luxury features. The main level has a 9' ceiling, gas fireplace, hardwood flooring in the great room, dining room, and office/bedroom, and tile in the breakfast and kitchen areas with quartz countertops. Upstairs, find five spacious bedrooms and a convenient laundry room. The primary suite offers a double walk-in closet and 4-piece ensuite, while the master bedroom includes a 5-piece bath with a walk-in closet. This home offers unmatched comfort and style. Don't miss out! (id:51580)
Century 21 Innovative Lah Team Realty
59 West 32nd Street
Hamilton, Ontario
Nestled in the coveted Westcliffe community, this radiant residence boasts an array of amenities and local attractions. Featuring top-notch schools, parks, trails, Scenic Drive Parkette, and the breathtaking Cliffview Falls lookoutall a stone's throw away. Its inviting layout with 1882 sqft of living space includes 3+1 bedrooms, 2 full bathrooms, a distinct living and dining area, along with a modernized kitchen that's sure to impress.The kitchen comes equipped with elegant quartz countertops, open shelving, updated cabinets, updated flooring and baseboards that extend across the property, along with stainless steel appliances and a premium gas range stove. The dining area seamlessly connects to the backyard, perfect for alfresco dining and leisure. A separate entrance leads to an impeccably finished basement boasting an extra 3-piece bathroom (added in 2018), enhancing the living space. Recent renovations encompass new side fencing, a freshly painted shed augmented by newly planted lush black cedars and fresh mulch for the year (2023/2024), alongside the installation of a new furnace and AC, driveway, front and back railings, a charming backyard gate (2022), refined backyard landscaping and a newly roofed shed (2021). This home represents a harmonious blend of comfort, style, and convenience, ideal for those who cherish both indoor elegance and outdoor allure. (id:51580)
Royal LePage Burloak Real Estate Services
75 Hennessy Street
Prince Edward County, Ontario
Welcome to your dream waterfront property in beautiful Prince Edward County, just minutes from Belleville. This modern haven, built in 2020, showcases contemporary design & premium finishes throughout, making it the perfect blend of luxury & comfort for long-term living.Exterior & outdoor amenities include the aluminum siding and metal roof that are durable & stylish, ensuring low maintenance & longevity. Enjoy direct waterfront access to the Bay of Quinte with a private deck, dock, & boat lift, perfect for boating enthusiasts. Finally, relax & entertain with a sunroom featuring vinyl windows for that beautiful breeze or cooler summer morning, a soothing hot tub, & multiple fire-pits in the front & back yards.Inside this waterfront stunner there are 3 bedrooms, 3 bathrooms, spacious & thoughtfully designed, with two of the bedrooms boasting ensuite bathrooms for added privacy & convenience. The great room with a fireplace stretching up to the vaulted ceiling creates a dramatic focal point, complemented by expansive windows that offer breathtaking views & flood the space with natural light. In this open concept design, the modern kitchen is equipped with high-end appliances, ample counter space & sleek cabinetry, making meal preparation a delight. To showcase this homes longevity for the new owner, the laundry is conveniently located on the main floor to simplify your daily routine. Additional structures include the back workshop & bunky ideal for hobbies, storage, or accommodating guests, providing versatility & additional space. Nestled in the serene & picturesque Prince Edward County, this property is just a short drive from Belleville, offering both tranquility & accessibility to nearby amenities. This stunning waterfront home is not just a place to live, but a lifestyle to cherish. Don't miss the opportunity to own this piece of paradise. Enjoy the experience the unparalleled beauty & comfort of this exceptional property. **** EXTRAS **** Built in 2020, North Star Windows, Aluminum Siding, Metal Roof, Municipal Water, Propane Stove, Bell Fibe (id:51580)
RE/MAX Quinte Ltd.
13 - 3071 Treadwells Drive
Mississauga, Ontario
Discover elegance & convenience in this modern, tasteful and spacious family home! Mosaic tiles greet you in the oversized foyer, which conveniently accesses the garage. The main floor is flooded with natural light, contains 9 Ft. .ceilings, hardwood flooring throughout, a Napoleon electric fireplace, California shutters, upgraded light fixtures, & a large dining room, complete with custom accent walls, & a walk-out to a great size balcony with a Gas BBQ connection. Prepare meals in this refreshed kitchen w/stone countertops, S/S appliances, & undermount lighting. Upstairs beholds three bright & spacious bedrooms with a newly renovated ensuite bath in the primary bedroom. The versatile ground level contains a 2 piece bath & can easily be a family room, a huge office, or a large extra bedroom which walks out to a private fenced yard, with a gorgeous, mature maple tree. CHECK OUT THE INTERACTIVE VIRUTAL TOUR! **** EXTRAS **** Nestled in Applewood Heights, this home is surrounded by shopping, parks, transit options, amenities and is a 5 minute drive to HWY 427, Dixie GO station and a 10 minute drive to Kipling Subway Station and the coveted Sherway Gardens! (id:51580)
RE/MAX Real Estate Centre Inc.
127 - 1105 Leger Way
Milton, Ontario
Exceptional Location in HAWTHORNE SOUTH VILLAGE MODREN CONDOS, Built in 2020, Bright And OpenConcept, Move-in Ready. 2 Bedroom, 2 Washroom, 2 Parkings, ( 1 Surface And A Underground ) And aLocker, Ensuite Laundry No Carpet,Covered Balcony,Backing onto Green Space,The Building Amenitiesinclude a Lounge and Spacious Party Room, with Kitchen,Low maintenance Fee, Heat And inter net isincluded in the Maintenance Fee.Easy Access to Major Highways,Milton Go,Close to School, MiltonSports Centre,Conservation Area, Milton District Hospital. (id:51580)
Hh Homes Realty
907 - 1050 Main Street E
Milton, Ontario
Welcome to the epitome of modern living! Nestled in the heart of Milton, this exclusive state-of-the-art condo building offers an unparalleled lifestyle experience. Boasting a abundance of amenities, including an outdoor pool, BBQ terrace, pet spa, fitness centre, yoga room, concierge services, a library, and visitor parking, every aspect of luxury living is catered to.Step into this meticulously designed 2-bedroom plus den condo, where comfort and sophistication intertwine seamlessly. With two full bathrooms, convenience is key. The stunning kitchen, adorned with granite countertops and sleek stainless-steel appliances, is a culinary enthusiast's dream come true.Entertain guests effortlessly in the spacious living and dining areas, flooded with natural light and adorned with contemporary finishes. Convenience is paramount, with the Go Station, Super Store, Arts Centre, restaurants, and major highways just steps away. Whether you seek a vibrant social scene or peaceful relaxation, this condo offers the best of both worlds.Don't miss the opportunity to make this urban oasis your own. Schedule your viewing today and embrace the lifestyle you deserve! (id:51580)
Forest Hill Real Estate Inc.
8 Hartfield Court
Toronto, Ontario
Fantastic Entry Level Opportunity in Coveted ""Humber Valley"". Charming Centre Hall on a Professionally Landscaped 50 X 153 Ft.Lot. Bringing the Outside in, the formal living room has book ended oversized picture windows, a cozy gas fireplace and gleaming hardwood. Spacious Dining Room with Southern View. Renovated, Sleek White Kitchen: centre island, quartz counters, stainless appliances and a tranquil view over the back yard thru a bay window. Upper floor features three generous bedrooms: primary has a 3pc. ens. Icing on the cake is the lower level recreation room complete with w/w custom cabinetry, 2 Beverage fridges, Gas Fireplace, Vinyl Flooring and above grade windows. A laundry room you want to work in. B/I Office. Oodles of Storage. Fantastic school districts. Walk to Humbertown or James Gardens - although why would you when you have a special perennial garden of your own. Steps to transit. Easy access to the Downtown Financial District or Pearson. Watch Your Garden Evolve. **** EXTRAS **** Total Gift: Landscaping Contract Paid to End of Year including Fall Clean up! Inground Sprinkler System. Eaves Trough Leaf Guards. (id:51580)
Royal LePage Real Estate Services Ltd.
310 - 3075 Thomas Street
Mississauga, Ontario
2BR+ den condo in Churchill Meadows with stainless steel kitchen appliances, in-suite laundry, and underground parking. Conveniently located near transit, highways, shops, parks and schools. **** EXTRAS **** Owned Hot Water Tank (Not Rental) (id:51580)
Royal LePage Signature Realty
18 Fern Street
Brampton, Ontario
Look no further!! Dont miss this gem in the neighbourhood. Location! Location! This stunning detached home is move in ready and situated in a very desirable neighbourhood. This home features a spacious layout, family, sized, eat-in kitchen, 2 genourous sized bedrooms, 1 bedroom finished basement with a spacious living room, a wet bar, separate entrace with rental potential. Extra space to add second bedroom in basement. Upgarded 4 pc bath in basement and main level. backyard features a multi level covered deck, your own backyard oasis! 3 car parking, close to all major amenities including highways, schools, go station, much much more! (id:51580)
RE/MAX Realty Services Inc.
1181 Lansdown Drive
Oakville, Ontario
Stop & take your time to admire this show stopper nestled in the highly desired Clearview neighborhood in Oakville! This stunning Turn key bright & spacious home has an endless list of all the right upgrades for any type of preference. Walk through a custom designed exterior door into a spacious cathedral high front foyer, elegant oak circular staircase, gleaming 2 by 2 porcelain tile floor, crown molding, hardwood flooring throughout, huge custom built kitchen w/centre island, quartz counter top, undermount sink w/top of the line built-in stainless steel appliances, family size eat-in breakfast area over looking family room w/culture stone wood fireplace & pot lights. Upstairs hosts a huge end-to-end Primary bedroom with a newly reno'd bath, walk-in stand up water fall shower, built-in cabinets, double sink, closet organizers & double door linin closet. ** This is a linked property.** **** EXTRAS **** Huge aggregate patio, beautiful landscaped backyard & Natural Gas BBQ Hook Up. List goes on. Roof 2023,Furnace 2023,Ac 2012, Main & Primary Bathrooms & laundry room reno'd 202(& windows), remaining windows & patio door 2014. (id:51580)
Century 21 Leading Edge Realty Inc.
324 - 3100 Keele Street
Toronto, Ontario
Never-lived in 2 bedroom haven nestled within the newly unveiled Keeley Condos at Downsview Park! Discover modern comfort in this spacious 2 bedroom suite, complete with wider hallways and doorways throughout for effortless accessibility. Indulge in the modern kitchen, featuring built-in stainless steel appliances and a center island with a custom countertop that perfectly matches the stunning backsplash. The island also boasts integrated storage for added convenience. Step out onto your private balcony for views of park and serene pond. Retreat to the main bedroom, featuring a 4 piece ensuite bathroom designed for accessibility and ultimate relaxation. With TTC accessibility at your doorstep, seamless connections to the new subway extension, York University, Humber River Hospital and scenic trails await, ensuring you're always just moments away from Serenity! **** EXTRAS **** Amenities include a 7th floor sky yard with gas BBQ's, state-of-the-art Gym, Garden, Study & Library, Lounge Area, Social gathering space, family room, bike wash, dog wash, media den, children's play area and more! (id:51580)
Royal LePage Signature Connect.ca Realty
1586 Clitherow Street W
Milton, Ontario
Absolutely Stunning & Exceptionally Well Maintained 4 Bedrooms ( two master bed) & 4 Bathrooms Detached Home Located On A Quiet Street In The Most Coveted Ford Neighbourhood and High Demanded Bronte & Britannia Location! Bright & Detached! 9Ft Ceilings! Hardwood Floors On the Main & Laminate second floor ! Open Concept Layout! Convenient. Spacious Living Dining Combined, Professionally Painted . Modern Sun-Filled Kitchen W/ centre Island & Stainless Steel Appliances and upgrade countertop, along with Breakfast Area & the back yard Facing the ravine Patio and beautiful pond + No House At The Back! Master Br W/5Pc Ensuite & W/I Closet. Flooring On The Upper Floor Has Been Changed. To Laminate Floor Good-Sized Principle Rooms, Easy For Showing. **** EXTRAS **** Excellent Location! Easy Access To 401, 407. Only Few Min Drive To Milton Hospital, 10 Minutes Drive. To Milton Go Station! (id:51580)
Sutton Group - Summit Realty Inc.
22 Ravenbury Street
Brampton, Ontario
Location!! Location!! Beautiful less than 2 year old Spacious & Modern House. Rarely Offered Double Car Garage With Dual Frontage , Modern Open Concept Layout With Lots Of Natural Light, Main Floor Laundry , Rec room & 2pc Bath, Open Concept 2nd Floor With Large Great Room With Fireplace & Extra Large Windows For Lots Of Sunlight, Large Modern Kitchen With Walk-In Pantry, S/S Appliances, Granite Countertops, Custom Backsplash & W/O To The Balcony, Large 9X9 Ft Office W/ Door, 3 Spacious Bedrooms On 3rd Floor, Large Primary Bdrm With Lots Of Windows, W/I Closet & Ensuite Bath, 2nd Bedroom With W/O To Balcony. Freshly Painted, Don't Miss It!!! **** EXTRAS **** Close To All Amenities, Gore Mandir, Gurdwara, Public Transit, Grocery Stores, Hwy 427, Hwy 407 , 5 Car Parking , Stone Elevation. (id:51580)
Homelife Silvercity Realty Inc.
2151 Fiddlers Way
Oakville, Ontario
Welcome To This Charming FREEHOLD End Unit Townhouse With NO POTL Monthly Fees, Offering 3 Spacious Bedrooms And 3 Baths. Located In The Highly Sought-After West Oak Trails Neighborhood, This Home Is Perfect For First-Time Buyers And Those Looking To Move Up From A Condo To Freehold Living. Step Inside To Find Stunning Wood Flooring Throughout, Creating A Warm And Inviting Atmosphere. The Bright And Airy Living Spaces Are Ideal For Entertaining, While The Well-Appointed Kitchen Boasts Modern Appliances And Ample Storage. The Walkout Basement Leads To A Private Backyard, Perfect For Outdoor Gatherings And Relaxation. Enjoy The Convenience Of A Concrete Walkway From The Front Yard To The Backyard. Smart Home Enthusiasts Will Appreciate The SMART NEST Thermostat, Door Bell, And SMART Security System. Furnace Replaced In 2020 And AC In 2022. Located In A Top School Neighborhood, Making It An Excellent Choice For Families. Situated In A Highly Desirable Oakville Location, You'll Be Close To All Amenities, Including Hospital, Parks, and Trails. This Home Offers The Perfect Blend Of Comfort, Convenience, And Community. Don't Miss This Opportunity To Own A Beautiful Home In One Of Oakville's Most Sought-After Areas! **** EXTRAS **** Fridge, Stove, Dishwasher, Washer/Dryer. All Elf's & Window Coverings. (id:51580)
Exp Realty
124 - 364 The East Mall Street
Toronto, Ontario
Spacious 2 story, 3 large bedrooms, 3 bathroom townhouse is ready to move in. Located in central Etobicoke, quiet neighbourhood, huge park cross the street. Very large living/dining room. The corner of the main floor could have a den with floor-to-ceiling windows that could serve as a fourth bedroom or work-from-home office space. The upstairs bedrooms offer privacy and separation along with the convenience of a full size laundry room and spacious closet + master bath ensuite. Amenities include indoor/outdoor pools, bike storage, gym, party/meeting room, sauna, tennis courts and visitor parking.easy access to Hwy 427, Kipling subway station, Cloverdale Mall, Sherway Gardens, and minutes away from the airport... **** EXTRAS **** The Maintenance Fee Includes Everything: Hydro, Water, Heat, Cac, Cable, And Even Internet (id:51580)
Master's Trust Realty Inc.
7697 West River Road
Ramara, Ontario
Affectionately known as ""The Resort"" by fellow boaters, this outdoor fun zone is equipped with everything you can imagine for supreme waterfront enjoyment. Watch the game , play darts, and enjoy your favourite beverage at the outdoor covered bar, dive into the deep water or simply sunbathe on one of the two included docks, go for a boat ride on over 22km of navigable river in and around the quaint town of Washago, enjoy the hot tub or outdoor shower after a long day of water activities, and sip your favourite drink on the expansive deck or around the flagstone firepit. The grounds are beautiful featuring extensive app controlled outdoor lighting, meticulous perennial gardens, several storage options for your outdoor toys, a bunkie with hydro for extra guests, and a garage/workshop with added carport. Inside the home is the perfect arrangement for empty nesters looking for a full-time residence or part-time waterfront hangout. Entertain guests in the open living spaces both up and down featuring low maintenance premium vinyl plank flooring, an efficient kitchen space, a living room that walks out onto a large, waterfront deck, a second bedroom, and a primary bedroom with a 2 piece ensuite. The main bathroom has been updated and includes a larger glass shower. There is a third bedroom in the basement as well as a large screened-in outdoor space just outside the lower level family room. Whether you're seeking a year-round haven or a seasonal escape, ""The Resort"" awaits. Start making memories by the water this summer! (id:51580)
Royal LePage First Contact Realty
353 Mill Street
Essa, Ontario
Welcome to 353 Mill Street in the ever-growing community of Angus. This 1400 sq ft charming bungalow is conveniently located on the edge of town, close to amenities and Hwy 400. The open-concept layout offers hardwood and vinyl plank flooring with pot lights throughout. A spacious kitchen which includes stainless steel appliances, subway tile backsplash and a walk-in pantry, overlooking a bright and inviting family room. Four spacious bedrooms, with the front bedroom offering a semi-ensuite bathroom and the primary bedroom including a 3pc ensuite bathroom. The exterior of the home features board and batten with a steel roof and exterior pot lights. A large fully fenced 60 x 150 ft yard with 2 garden sheds, a covered side porch and parking for six cars. This home would be a perfect starter or downsizer. Book your showing today! (id:51580)
Right At Home Realty
223 - 7400 Markham Road
Markham, Ontario
Welcome to Green life condo with low maintenance fee & well maintained. Waking up to a beautiful sunny morning, East facing, bright, very spacious large condo unit with unobstructed view. Twolarge bedroom with good size windows. Den could be another room, convert into an office space orseparate bedroom with door. Good size kitchen over looking at the living area, yet bit of aseparation, with stainless steel appliances. Stacked washer/Dryer replaced 2023.Condo with Roof-Top Solar, huge savings in Hydro. TTC/York region bus stop at the front Entrance.Costco, Panchvati Supermarket, Sunny Super store, Canadian Tire, McDonald, Tim Horton, Restaurants,are all within a walking distance. New Cricket Ground with walking trail, kids play area, beautiful pond are just a minutes away. Walking distance to Ellen Fairclough Public School and Middlefield colligate. Close approximately to Church and Jamia Masjid Markham. Most Diverse and matured neighborhood to call your new home. **** EXTRAS **** Fridge, Stove, Dishwasher, Stacked washer/dryer. (id:51580)
Century 21 Percy Fulton Ltd.
106 Sydie Lane
New Tecumseth, Ontario
A Stunning Townhome In The Most Prime Location In Tottenham, Featuring Tons Of Upgrades. Welcome To 106 Sydie Lane. This Beautiful Home Has Been Lovingly Owner-Occupied, Evident From The Moment You Step Through The Front Door. As You Walk In, You Will Immediately Notice The Large Windows And Open Conept Layout, Which Fills The Home With Natural Light! The Large Kitchen Features A Breakfast Bar, and Stainless Steel Appliances, Perfect For Home Cooks. Step Outside To The Newly Interlocked Backyard, Perfect For Entertaining In The Warmer Months! Large Bedrooms and Bathrooms Make This Home Perfect For Young Families and Couples. This Home Features Over 50K In Upgrades, Including Landscaping, Pot Lights, Interior Renovations and So Much More. You Do Not Want To Miss This Gem! **** EXTRAS **** Existing Fridge (2022), Stove, Dishwasher, Washer and Dryer, ELFs, Window Coverings, Reverse Osmosis Water Filter (2021), AC Unit (2019) (id:51580)
Century 21 Leading Edge Realty Inc.
221 - 8200 Birchmount Road
Markham, Ontario
Located In The Heart Of Dt Markham Rare 9' Ceiling, Gorgeous, Sun-Filled Spacious 1Bed+Den Luxury Living. Step Out On Your South-Facing Balcony. Enjoy Your Community Terrace Overlooking Promenade Park And Rouge River At Upscale Leed Platinum River Park.1 Parking + 1 Locker Incl. Freshly-Painted, Modern Kitchen W/Breakfast Bar, Den Or 2nd Br, New Led Lights. Quartz Countertop Undermount Double Sink, Engineered Hardwood Floor.24-Hr Concierge, Party Room, Guest Suites, Swimming Pool, Fitness, Games Room, Library, Media Room, Yoga Studio, Children's Playroom, Roof Garden, Step To Restaurants, Shops, Lcbo, Wholefoods. Mins To Markville Mall. Yrt/Ttc & Go. Easy Access To Hwy404/407. **** EXTRAS **** Fridge/Stove/Rangehood/Dishwasher. Washer/Dryer (id:51580)
Master's Trust Realty Inc.
50 Radley Street
Vaughan, Ontario
Discover luxury living in the heart of Vaughan's prestigious Weston Downs community at 50 Radley St. This captivating two-story detached home boasts a spacious 59 x 197-foot lot with a sprinkler system accentuated by 10-foot wide garage doors, Cornice Crown Moulding, 9-foot Smooth Ceilings on the main floor. With a meticulously designed custom layout, gourmet kitchen, granite countertops & top-of-the-line appliances, Skylight in the Kitchen and in the Main Hall, and a finished basement. This residence offers four bedrooms and four washrooms, ideal for modern family living. Nestled among multi-million dollar homes, this property epitomizes elegance and exclusivity. Enjoy the convenience of nearby amenities, parks, and schools while just minutes away from major highways for effortless commuting. Experience the epitome of upscale suburban living at 50 Radley St. **** EXTRAS **** *Ss Fridge *Ss Stove *Ss Dishwasher *Washer & Dryer *Central Vacuum & Accessories *All Window Coverings *All Drapery *All Electronic Light Fixtures *Central Air Conditioner (id:51580)
RE/MAX Premier The Op Team
65 Yarden Drive
Vaughan, Ontario
Location Location Location! Situated in the highly coveted Valleys of Thornhill / Patterson community, its proximity to the Schwartz/Reisman Centre (JCC) and esteemed schools like Anne FrankPS, Stephen Lewis and Bailik Hebrew Day School can't be beat. The open concept layout paired with soaring 9ft smooth ceilings and multitude of windows creates a light, open and airy feel. Large principal rooms and 3 spacious bedrooms, provide ample room for a growing family. The high-end upgrades, including custom millwork, built-ins, upgraded floors and kitchen countertops, exude quality craftsmanship. Enjoy the convenience of four car parking, second-floor laundry, and ample storage space. The fully landscaped private, backyard oasis is a haven for outdoor entertaining or relaxation and a tranquil retreat. Welcome Home! **** EXTRAS **** Steps To Rutherford Marketplace, Grocery Stores, Religious Centers, Fitness Centres, Restaurants, Parks,Banks all within walking distance. Roof 2022, Furnace & AC 2020. Freshly Painted 2024. (id:51580)
Royal LePage Signature Realty
116 Weslock Crescent
Aurora, Ontario
Beautiful 2900 Sq. Ft. Luxury Home In Aurora Trails. Wonderful View Of The Magna Golf Club Across The Street. . Walking Distance To A Commercial Shopping Plaza.. 5Mins From 404 Hwy Intersection. The House Has 150K Upgrades Which Includes 10Ft Upper Portion Ceiling And 9 Ft Basement Ceilings. Walkup Basement. All 6 Stainless Steel Appliances Included. Great Opportunity For Families Executive Location , Great Opportunity For Families Who Are Looking For A Brand New Home In The Neighborhood Of Markham/Richmond Hill Or Vaughan Who Want To Be Close To The Golf Courses And Serene Environment. 20 Min Drive From Richmond Hill/Markham. 25 Min Drive From Vaughan. Library on the ground floor can be used as 5th Bedroom. Saperate legal entrance for Basement, built as upgrade by Builder **** EXTRAS **** 6 Stainless Steel Appliances. 4 Kitchen appliances and Washer & Dryer. All Elf's. Hardwood Floor Through Out the House (id:51580)
Homelife Maple Leaf Realty Ltd.
19 Brecken Drive
Georgina, Ontario
Detached 2 Story on a Premium 40X100 Ft - South Facing Lot. Located Close To Hwy 404, New Recreation Centre (MURC) and Schools. Move-In Ready W/Hardwd Floors, California Shutters, Elegant Light Fixtures, S/S Appliances & Stunning Staircase W/ Metal Rail. Large Master W/ Spa-Like Ensuite. The Bsmt Is Finished and Freshly Painted. There is also a Rough in for 3Pc Bath in Basement. Enjoy Gas F/P, Large Kitchen & W/O To Deck On Main Floor. Private Backyard Mature Trees. New sod to be laid at the end of May. **Offers Any Time (id:51580)
Lander Realty Inc.
13 Cruikshank Avenue
Toronto, Ontario
Unique Playter Estates-Danforth Home (large 2 1/2 Storey) on 29' wide lot with a rare, private driveway & 3-bat garage! Live-in /customize or make it your multi-generational family home, or use it as an investment property (Currently legal triplex w/ Vacant 1st &2nd Flr Units). Well, maintained, stately residence (2580 sf, incl basement) w/ a rare 185 sf rooftop terrace (beautiful treetop setting w/ views of CN Tower) * Coveted Jackman School district* 5 in walk to Pape Station* move-in ready :vacant 1st &2nd flr units. Basement tenant (month-to-month). Buy as investment or live in while the other units pay your mortgage. Suite Mix: Apt A: 1 bed/ 1 bath, Apt B 2+2 bed/1 bath (2nd/3rd flrs), Apt C: 1 bed/1 bath (lower). 4 Sep Hydro Meters. Shared Laundry rm. Interconnected wired sensor alarms in each unit (Fire/carbon Monoxide). 1"" copper water supply line. Ext/Interior e-painted '21/22, Furnace 13', Shingled roof '09, Insulated Garage drs '21. Home Office w/ Juliette balcony **** EXTRAS **** Fantastic Location: Walk to Greektown eateries, patios, shops, grocery, Starbucks, schools (Jackman, Riverdale), Parks/trails, Subway/TTC & more! Short drive to Downtown, beaches (id:51580)
RE/MAX Professionals Inc.
36 Bugelli Drive
Whitby, Ontario
Amazing Newly Renovated 4 (FOUR) Bedroom / 2 (TWO) Kitchens Tormina-Built Bungalow, On Sought After Large Corner Lot, In Quiet Neighbour, Across From Heber Down Conservation Area! This Sun Filled Property Features A Coveted Versatile Layout Where The Basement Can Be Used As A Separate Apartment (For A Flexible Family Living Space Or Income Opportunity By Building A Separate Entrance Or Not). Your Choice On How To Use The Versatile 3rd Bedroom On The Main Floor, Which Can Also Be Used As A Family Room Or An Office. Over $150K In Renovations Within The Past 4 Years, Including A Brand New Designer Kitchen With A Hidden Range Hood, Flaunting A Stylish Backsplash. New Windows, New Water Heater, New Pot Lights & Light Fixtures. A New Double Door To The Patio Allows You To Bring The Outside In. Tons of Upgrades... Too Many To List! **** EXTRAS **** Wonderfully Located In \"Park Heaven\" Near Heber Down Conversation Area, Norista Park, Cullen Central Park & McKinney Centre, Great Rated Schools, Groceries, Pharmacy & Much More. Minutes To Whitby Go. Easy Access To Transit, 401, 412 & 407 (id:51580)
Royal LePage Terrequity Realty
2425 Dress Circle Crescent
Oshawa, Ontario
Check out this beautiful house In Prestigious Neighborhood Of Winfield's In North Oshawa **** EXTRAS **** S/S Fridge, S/S Stove, B/I S/S Dishwasher, 2nd Floor Washer & Dryer,Light Fixtures. 2 Gdo, All Modern Light Fixtures (id:51580)
Soldbig Realty Inc.
97 Hurley Road
Ajax, Ontario
Welcome to this stunning, newly renovated home that features modern elegance and functionality. Step into the open concept layout that seamlessly connects the living, dining, and kitchen areas, creating a spacious and inviting atmosphere perfect for both daily living and entertaining. The heart of the home, the kitchen, boasts luxurious quartz countertops, a sleek breakfast bar, and top-of-the-line stainless steel appliances. Pot lights illuminate the space, highlighting the modern finishes and meticulous attention to detail throughout the house. sophistication to the contemporary design. Each room is enhanced with pot lights, ensuring a bright and airy feel. The newly upgraded washrooms offer modern luxury, featuring stylish fixtures and elegant tile work that exudes comfort and sophistication. Descend to the basement, where you'll find a separate entrance leading to a fully finished in-law suite with 2 spacious bedrooms. This versatile space offers rental potential, making it an ideal option for extended family, guests, or additional income. This home is more than just a place to live; it's a lifestyle. With its prime location, modern upgrades, and versatile living spaces, it offers unparalleled comfort and convenience. Don't miss the opportunity to make this exquisite property your own. **** EXTRAS **** AC is brand new. Washer and Washer and Dryer will be installed before closing date. (id:51580)
Century 21 Percy Fulton Ltd.
300 Pimlico Drive
Oshawa, Ontario
Gorgeous 3 + 2 bedroom, 4 washroom house nestled in a peaceful neighborhood, this home offers modern luxury and comfort. Enjoy an open-concept layout with abundant natural lighting. The Kitchen boasts stainless steel appliances and quartz countertops, flowing seamlessly into the inviting living space. A master suite with an ensuite bath and walk-in closet adds to the allure, while two additional bedrooms upstairs offers flexibility. Outside, unwind in the spacious backyard oasis. Convenience is key with laundry facilities on both the 2nd floor and in the basement. Open house on Saturday and Sunday, May 18th & 19th from 2:00pm - 4:00 pm. (id:51580)
RE/MAX Paramount Realty
734 Phillip Murray Avenue
Oshawa, Ontario
Welcome To This 2+2 Bedroom, 2 Kitchen All Brick Bungalow In A Great Family Neighborhood Close To Schools, Public Transit And Oshawa Amazing Lakefront! The Main Floor Of This Home Has High Quality Laminate Flooring Throughout, A Large Living Room With Huge Windows, A Bright Eat In Kitchen With Tons Of Space, A Huge 4 Piece Bath With A Walk In Shower And Jacuzzi Style Bathtub! 2 Big Bedrooms With The Primary Having A Walk Out To The Deck In The Backyard. In The Basement We Have Another Full Kitchen With Tons Of Counter And Cupboard Space And A Breakfast Bar. Huge Open Concept Living Area With Pot Lights Throughout And 2 More Big Bedrooms! The Basement Has Large Windows That Let In A Ton Of Natural Light! The Private Fully Fenced Back Yard Is Perfect For Anything You Could Want To Do! The Huge Double Wide Driveway Will Easily Fit 6 Cars So Parking Will Never Be An Issue! You Do Not Want To Miss Your Chance To Own This Great Property! Book Your Showing Today! (id:51580)
Dan Plowman Team Realty Inc.
1508 - 230 King Street E
Toronto, Ontario
Welcome to King's Court In The Popular St. Lawrence Market Neighbourhood, Southwest Corner Suite, Huge L-Shaped Terrace, Spectacular Downtown Views, Open Concept Kitchen with Centre Island. Unique Walk-Out To Balcony, Walk-In Closet and 3 Piece Ensuite In The Primary Bedroom, Walking Distance To Everything, 100 Walk Score, TTC At Your Door Step, 100 Transit Score, 99 Bike Score. **** EXTRAS **** Brand New Laminate Flooring, Freshly Painted, Two Brand New Toilets, Rooftop Terrace with Bbq Area, Exercise Room, Sauna, Jacuzzi, Party Room, Guest Suites, 24 Hr Concierge, Visitor Parking. (id:51580)
RE/MAX Hallmark Realty Ltd.
1552 Bathurst Street
Toronto, Ontario
For those looking to expand their real estate portfolio in Toronto, look no further! This amazing investment opportunity provides monthly cash flow in a prime Toronto location! The current fully rented building offers a commercial store on the main level, presently utilized as a convenience store, and 4 self-contained units above with their own design details. Great location with TTC and St. Clair subway station conveniently at your doorstep + all desired amenities nearby. Monthly rent collected is $8,468.39 ($101,620.88 a year). Don't delay on this investment opportunity! **** EXTRAS **** Additional amenities nearby include: Casa Loma, grocery stores, restaurants, parks, Starbucks, etc. *Tenants are on a month to month lease + commercial unit moves to a month to month in December 2025*. (id:51580)
Sam Mcdadi Real Estate Inc.
12 Clareville Crescent
Toronto, Ontario
Fabulous one-of-a-kind home with a huge addition (over 3,700 sf total) on one of the biggest lots in the area! (over 10,000 sf) * Both are 50% larger than the average * Potential to add a garden suite for in-laws or extra income * Sunny family room with 9.5' ceilings, gas fireplace, 2 window seats, overlooking the pie-shaped backyard * 5 bedrooms: oversized primary with ensuite, walk-in closet and sitting area * Professional chef's own kitchen with peninsula seating, eat-in area, tons of cupboard and counter space-there's even a walk-in pantry! * Huge professionally landscaped, south-facing backyard oasis: Inground pool, putting green, cabana/pool house with walk-up bar, 2-level patio. Second half of backyard is grassed for kids and dogs to play with a fence to separate it for safety * 2 car tandem garage with direct entrance to the house * Don't miss this one-of-a-kind property! * Walk to Sheppard Subway, Fairview Mall, ravine trails * Excellent daycares and schools including: French immersion, Catholic, public & STEM+ * Minutes to 401/Don Valley Parkway/404 * Offers anytime, don't miss out!! **** EXTRAS **** *Previous offer fell through due to Buyers lack of mortgage * Open house Saturday 1-4 pm * Pillar To Post pre-listing home inspection available (id:51580)
Royal LePage Signature Realty
29 White Ash Road
Thorold, Ontario
Fantastic property and opportunity awaits at 29 White Ash Road. This well appointed 3 bedroom, 2.5 bath freehold townhome is conveniently located in Gibson Heights close to essential amenities such as highways, a university, shopping mall and an arts centre. Former Rosehaven Model home features an open concept living/dining area, complete with engineered hardwood flooring and ceramics, provides a comfortable and inviting space for relaxation and entertainment. Open kitchen with oak cupboards, raised breakfast bar and stainless steel appliances completes the main floor. Accessible from the dining room, is the fully fenced backyard with a shed offering privacy and potential for outdoor activities. The second floor's three generously sized bedrooms, including a primary bedroom with a walk-in closet and 3 pc ensuite, cater well to family living. Additionally, the high, dry, unfinished basement presents an opportunity for customization, whether for extra bedrooms, a recreational area, or additional amenities like laundry facilities and a bathroom. Given its proximity to Brock University, this property holds great potential for investors seeking rental opportunities in the area. Versatile and attractive, this home is suitable for both families and investors alike. Don't miss out, book your private viewing today! (id:51580)
Boldt Realty Inc.
