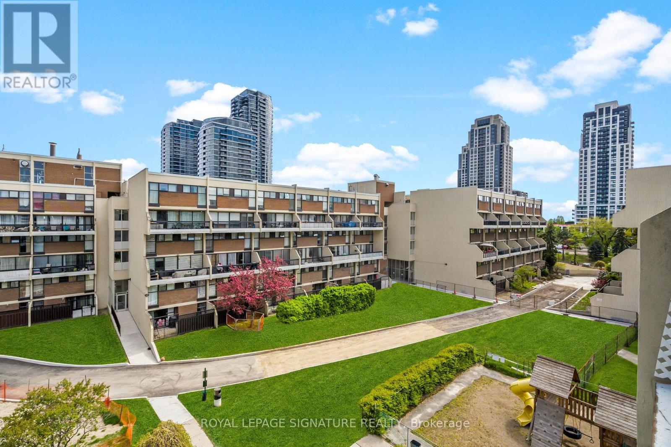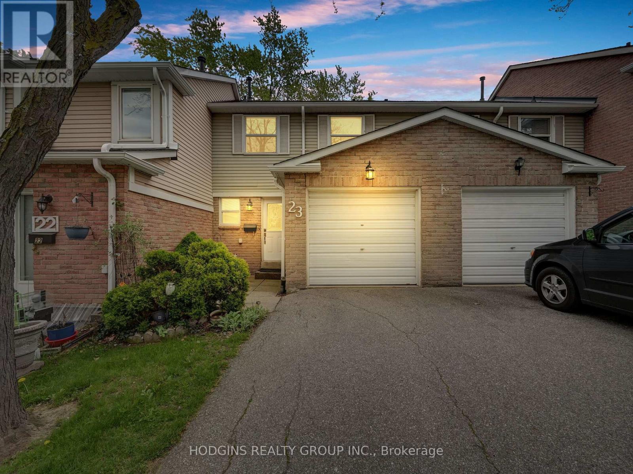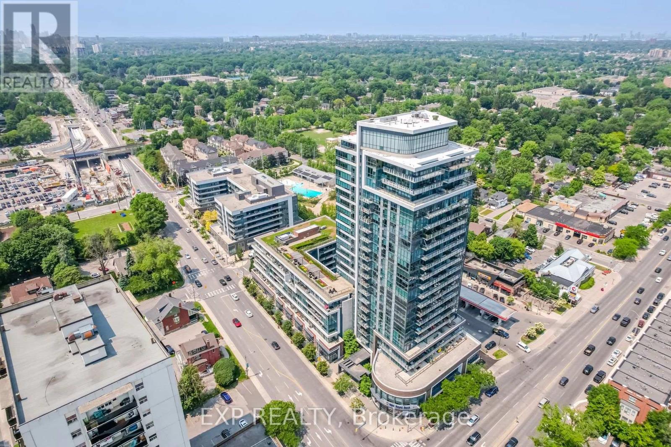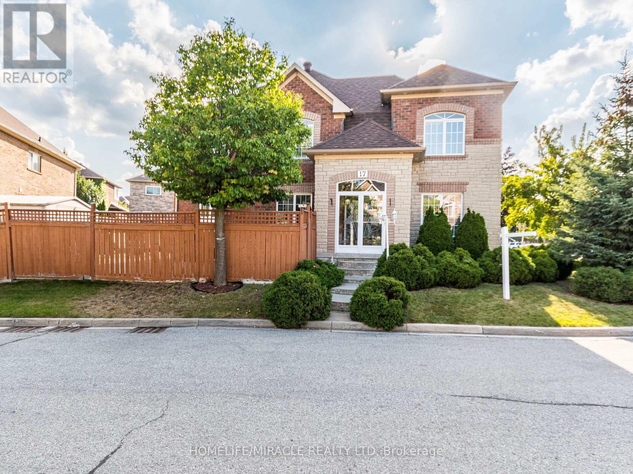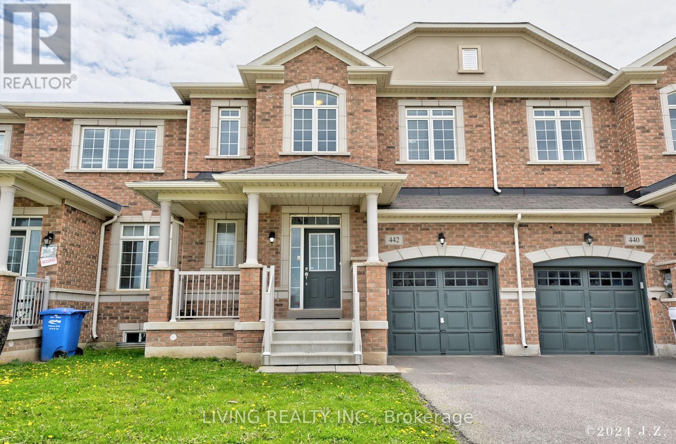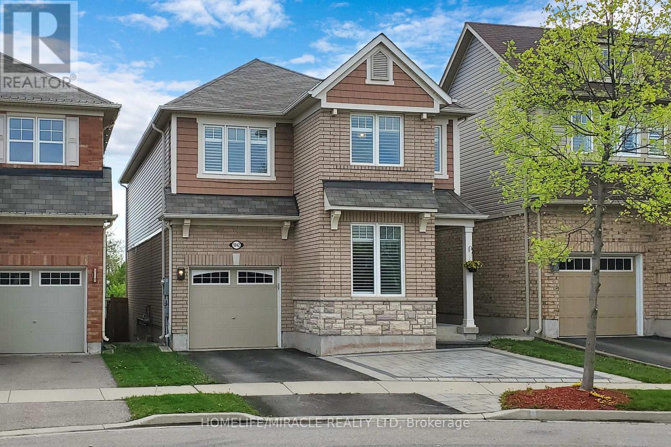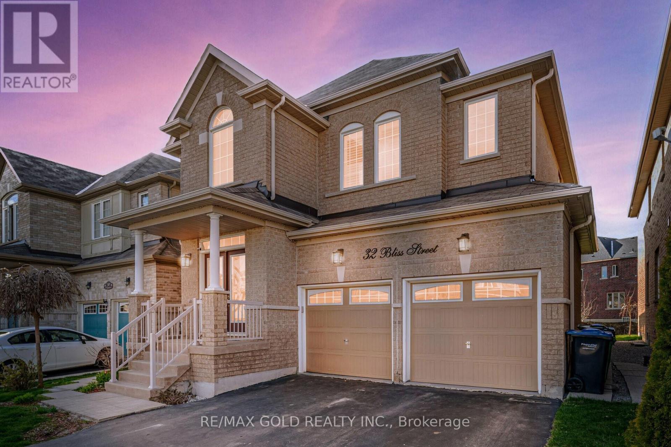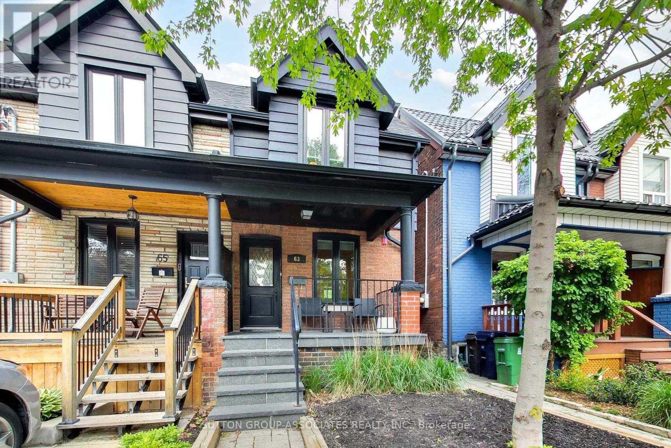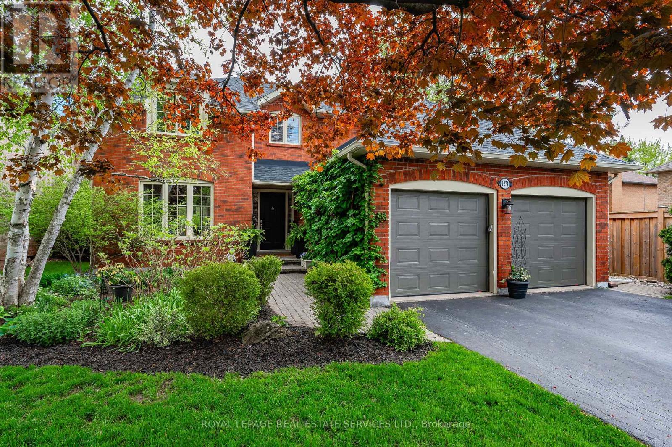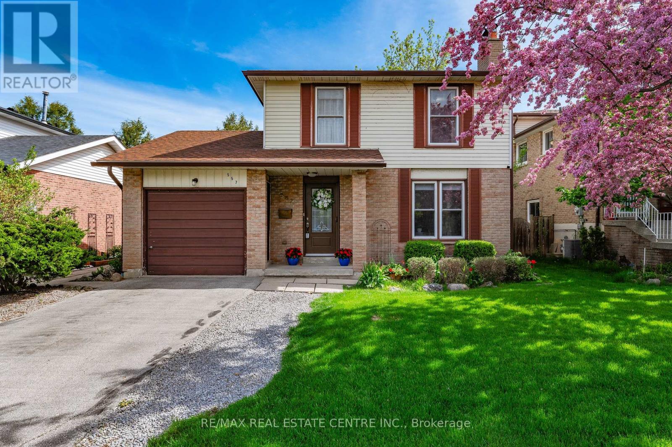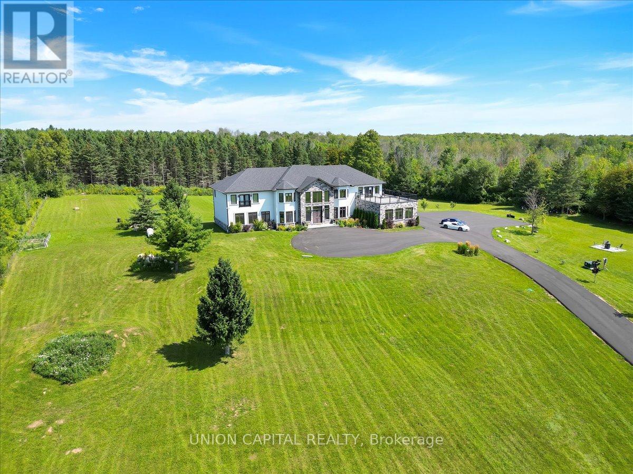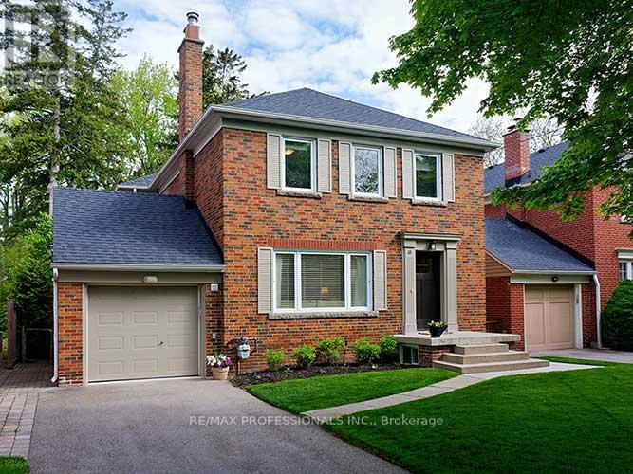309 - 364 The East Mall Street
Toronto, Ontario
Large 4 Bedroom Condo at Queenscourt Condos (364 The East Mall) perfectly situated in central Etobicoke, in a great neighborhood with top rated schools, quick and easy access to public transit, 427, QEW, and 403. Building is loaded with great amenities like: indoor & outdoor pools, sauna, gym, kids play room, 24 hr security, visitor parking, and much more. Walking distance from great grocery stores like Loblaws and less than 5 minute drive to other great shopping centers like Walmart, Sherway Gardens, Home Depot and much more. (id:51580)
Royal LePage Signature Realty
23 - 3380 South Millway
Mississauga, Ontario
Desirable retiree & professionals enclave beautifully located steps to scenic Sawmill Valley trail & creek, parks, UTM, shopping & dining! Inviting 3 bdrm with updated open concept main flr & fin basement w/bath. Fenced yard for pet & garden. Extra large garage with tons of storage! Incredible value in prime location. Quiet sought after complex tucked away. Convenient visitor parking for guests directly across. Just min to highways & downtown + airport access! **** EXTRAS **** LG Fridge-2021, New Frigidaire D/W - 2024, S/S cooking range + range hood, Furnace & AC-Owned &upgraded Nov'22 to high efficiency, Google 3rd gen Smart Thermostat, Freshy painted- 2024, Jacuzzi tub -main bath, GDO, California style shutters (id:51580)
Hodgins Realty Group Inc.
611 - 1 Hurontario Street
Mississauga, Ontario
Discover unmatched style and comfort in this chic 707 sqft suite located in a boutique building in Port Credit's vibrant North Shore community. This elegantly designed suite is bathed in natural light, featuring premium flooring that flows seamlessly into a well-appointed kitchen with sleek granite countertops and a convenient breakfast bar, perfect for your morning coffee or evening unwind. The versatile den offers flexibility as a cozy home office or extra dining/living space. The large master bedroom is a haven of tranquility, offering substantial closet space for optimal organization. Step out onto the 7th floor rooftop terrace to enjoy breathtaking views of the lake, or explore the upscale amenities just steps from your door, including GO transit, the marina, and a plethora of top-notch dining options at your doorstep. Located in a low rise building with fewer units, enjoy the luxury of privacy and exclusivity, with no direct neighbours above or beside you. This condo is not just a place to live, it's a lifestyle. Embrace the pinnacle of urban living in trendy Port Credit! **** EXTRAS **** Suite freshly painted, 24/7 Concierge, Party Room, Gym, Rooftop Terrace, Walk to Port Credit GO. (id:51580)
Exp Realty
17 Silktop Trail
Brampton, Ontario
Very Well Kept 4 +2Bdrm,Gem In the Heart of Springdale, Located On Cul De Sac Type Street W/No Sidewalk, corner home, freshly Painted,Granite kitchen Counter and Pot lights on Main Floor. This home offers a bright and open foyer which leads to the living and dining area ** The kitchen with Stainless Steel Appliances and a breakfast area with an open-concept family room ** The finished basement boasts a fully equipped apartment with two bedrooms and a separate entrance which is ideal for an in-law suite or a rental unit **Close to minutes from schools, parks, Bus Stop ,shopping and more! ** **** EXTRAS **** 2-Fridges, 2-Stoves, White Dishwasher, Clothes washer and dryer, Electrical light fixtures (id:51580)
Homelife/miracle Realty Ltd
442 Wheat Boom Drive
Oakville, Ontario
Stunning one of a kind 3 bed room townhouse with 3 wash room, 24.5' freehold townhome!single garage with direct access to backyard! Huge porch facing to the park which is perfect for beautiful sunset!20 feet ceiling at foyer, clean & bright! Open concept great room & dining room. No neighbours in the front,just William Rose park! Prime bed room with 4 pc ensuite & walk-in closet. Overlooks south from prime bed room and 2nd Bedroom, Clear park view from 3rd bedroom! Moments away from grocery stores, shopping centres, restaurants, parks, schools and more! **** EXTRAS **** PLAN 20R20814 SUBJECT TO AN EASEMENT FOR ENTRY AS IN HR1432774 TOGETHER WITH AN EASEMENT OVER PART BLOCK 365, PLAN 20M1183, PART 22, PLAN 20R20814 AS IN HR1532868 SUBJECT TO AN EASEMENT FOR ENTRY AS IN HR1549338 TOWN OF OAKVILLE (id:51580)
Living Realty Inc.
1042 Tock Close
Milton, Ontario
Simply Gorgeous Property Situated On A Premium Lot On A Quiet Cul-de-Sac / Dead End Street & Backing Onto A Pond. This Detached, 4+1 Bedroom, 4 Bathroom Home Features Over 3000 Square Feet Of Finished Living Space Including A Beautifully Finished Basement With A Large Rec Room, Bedroom & 3PC Bathroom. This Home Has A Modern Floor Plan With Office On The Ground Level, Separate Dinning Area Which Overlooks Open Concept Family Room With Gas Fireplace. Modern Kitchen With Stainless Steel Appliances, Quartz Counters, Backsplash, Pendant Lights & Breakfast Area Which Walks-Out To Deck & Beautiful Views Of The Pond. A Grand Primary Bedroom With Spa Like Ensuite Including Glass Shower & Soaker Tub. Other Three Good Size Bedrooms. Conveniently Located Upper Level Laundry Room. There Is Access Door From House To Garage. Widened Driveway To Accommodate Two Car Parking & One In The Garage. A Must See Property!!! **** EXTRAS **** Located A Block Away From The Largest Park In Town. A Short Walk To Schools, Shopping, Sports Centre, Parks & Milton Hospital. (id:51580)
Homelife/miracle Realty Ltd
32 Bliss Street
Brampton, Ontario
Aprx 2700 Sqft As Per MPAC!! Come & Check This Very Well Maintained Fully Detached Luxurious Home. Comes With Fully Finished Legal Basement With Second Dwelling + Sep Entrance. Main Floor Offers Sep Family, Combined Living And Dining Room!! Hardwood Floor Throughout The Main Floor & Pot Lights In The Family Room. Fully Upgraded Kitchen Is Equipped With Quartz Counters, Central Island & S/S Appliances!! 4 Good Size Bedrooms & Loft On The Second Floor. Master Bedroom with 5 Pc Ensuite Bath & Walk-in Closet. Fully Finished Legal Basement With 2 Bedrooms, Kitchen, 1 Full Washroom & Storage. Sep Laundry In The Basement. Huge Sunroom In The Backyard. **** EXTRAS **** All Existing Appliances: S/S Fridge, Stove, Dishwasher, Washer & Dryer, All Existing Window Coverings, Chandeliers & All Existing Light Fixtures Now Attached To The Property. (id:51580)
RE/MAX Gold Realty Inc.
63 Campbell Avenue
Toronto, Ontario
Nestled in the heart of the Junction Triangle, this picture-perfect home is ideally positioned on a quiet dead-end street, where street parties and movie nights bring the community together. The renovated open-concept design features hardwood floors, elegant pot lights, and stylish wainscotting. The kitchen is both aesthetic and functional, boasting marble countertops, a marble tile backsplash, and a large pantry with pull-out drawers. A delightful home office adjoins the kitchen, leading out to a tiered deck and gazebo - your private urban oasis perfect for relaxation. The lower level extends your living space with a media room, additional office, three-piece bathroom, and laundry facilities. Uniquely positioned for urban living, this home is just a 10-minute walk from the Lansdowne subway, close to the scenic Railpath for walkers, joggers, and cyclists, and the UP Express for easy airport and downtown access. You're surrounded by prime parks including Campbell Park, Dufferin Park, and High Park, and near top-notch schools. Everything you need is within easy reach, making this the ultimate setting for accessible city living. (id:51580)
Sutton Group-Associates Realty Inc.
1274 Fairmeadow Trail
Oakville, Ontario
Welcome to 1274 Fairmeadow Trail, an exquisite Arthur Blakley built 4-bedroom, 2.5-bathroom family home nestled in the heart of the coveted Glen Abbey. Situated on a private 50 x 119 ft lot, including mature trees, meticulously manicured gardens, and ample space for outdoor gatherings on the interlock patio. Step inside to discover a thoughtfully designed main floor with no wasted space! A beautifully appointed living room provides a quiet space to get away and seamlessly connects to the dining room through french doors. The cozy family room with a wood-burning fireplace is a perfect stop for relaxing with family. A sliding glass door allows for natural light and access to the backyard. The bright and airy eat-in kitchen, adorned with quartz countertops is well-appointed, flooded with natural light and overlooks the lush gardens. One can conveniently access the patio from the kitchen too. Convenience meets functionality with main floor laundry room (with large storage closet) and side access, an updated 2-piece powder room and inside access to the double car garage complete this floor. Ascend to the second floor, where tranquility awaits in the four generously sized bedrooms, including the bright primary suite boasting dual walk-in closets and a spa-like 4-piece ensuite. The large unfinished basement allows you to add your own updates to the home and grow into the space. Ideally situated in Oakvilles top-ranked school district this home is minutes from highway access and the Bronte GO station. An extensive trail system, parks, well well-equipped Rec Center, Library, as well as grocery stores, and an array of dining options make this Glen Abbey home the perfect package. (id:51580)
Royal LePage Real Estate Services Ltd.
557 Holly Avenue
Milton, Ontario
After 36 incredible years of memories, its time for this home to welcome a new family! This charming two-storey family home is nestled in the heart of Milton, within walking distance to schools, close to all amenities including the 401! Built in 1980, this home has been lovingly maintained and pride of ownership is evident. Featuring 3 bedrooms and 2 bathrooms, this home showcases approximately 1300 square feet of living space with multiple updates that make it move in ready. From the roof shingles and eavestrough with leaf protector in 2012, to the updated windows, this home is designed for both comfort and peace of mind. Step inside and be greeted by the bright welcoming foyer which leads you to the spacious family room with wood burning fireplace and separate dining area and eat-in kitchen with sliders to the fully finished basement. Upgrades include vinyl flooring, a sleek countertop and stylish backsplash in the kitchen, updated in 2021, ensuring modern convenience without sacrificing its timeless charm. Nestled in a family-friendly neighbourhood, this link home (attached only by the foundation) offers not just a place to live, but a community to thrive in. With the furnace, air conditioner and hot water tank updated in 2021, you can rest assured knowing that comfort and efficiency are top priorities. ** This is a linked property.** (id:51580)
RE/MAX Real Estate Centre Inc.
16033 Mississauga Road
Caledon, Ontario
A property like no other. Enter through grand gates and drive down your private road with nothing but greenery surrounding you. Awaiting you is a custom built masterpiece ft 5700 sqft of living space on 45 acres meticulously designed for those seeking luxury and privacy. Six large bedrooms throughout the home, and views of nature from all around you. 21ft grand ceiling in entrance and family room, soaring windows inviting in the sunlight, a spiral staircase, elevator service to all floors, custom woodwork throughout, heated floors in master baths, indoor basketball court. Enjoy ATVing or hiking in your very own backyard! Possibilities with this amount of land are truly endless. Chefs kitchen + full prep kitchen, custom closets in each room **** EXTRAS **** B/I Security System, Dishwasher, Fridge, Rangehood, Stove Top, Oven, Microwave. S/S Washer & Dryer. All Existing Light Fixtures & Window Coverings. EV Charger. (id:51580)
Union Capital Realty
18 Ashton Manor
Toronto, Ontario
Ashton Manor is one of the most desirable streets in Sunnylea! Ultra rare 40 x 170 lot! Enjoy the expansive view from your deck overlooking the exceptionally private, lush and green backyard! Beautiful 4 bedroom 4 bath brick home meticulously maintained both in and out! Features an open concept kitchen with top of the line appls, huge island, walkout to deck with natural gas bbq! Hardwood floors, 2 gas fireplaces, loads of storage space and even a mud room for your family! Rec Room or Home office has a separate walk-up to the backyard. 5 Minute Walk to the shops and restaurants of the Kingsway, subway access. Excellent Schools - Sunnylea PS, Our Lady of Sorrows, ECI and Bishop Allen. **** EXTRAS **** Two heat/cool systems: Gas Furnace/CAC and Boiler/Space Pac AC; Humidifier, Hot Water tank (owned), Heated floors in ensuite, 2nd flr bath and rec room, Roof 2021, Powder room and large mudroom on main level, Garage Door Opener Keypad only (id:51580)
RE/MAX Professionals Inc.
