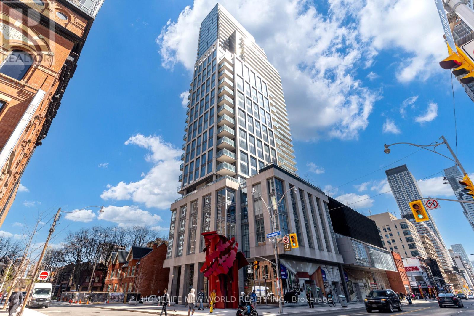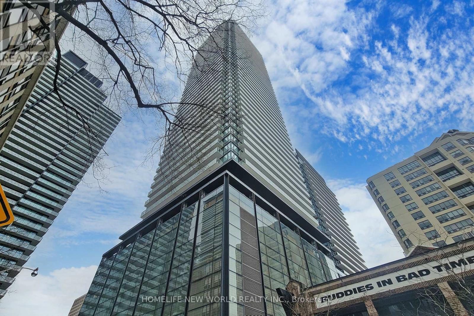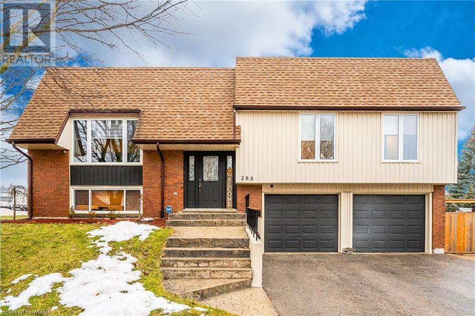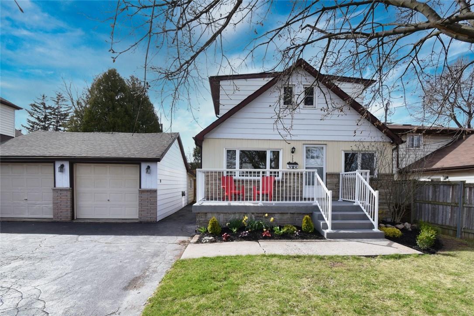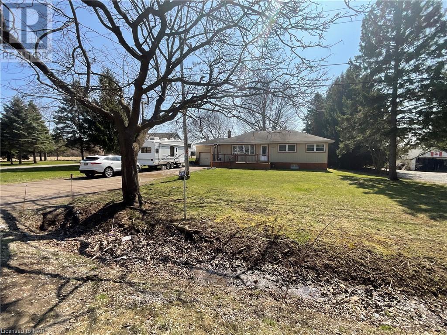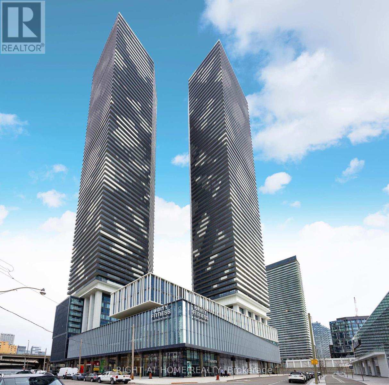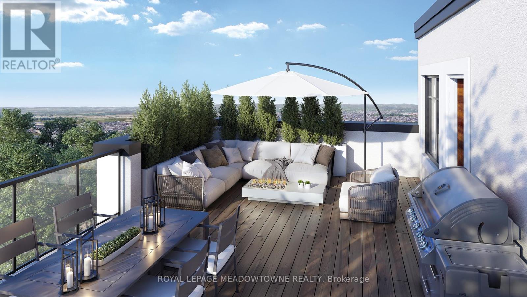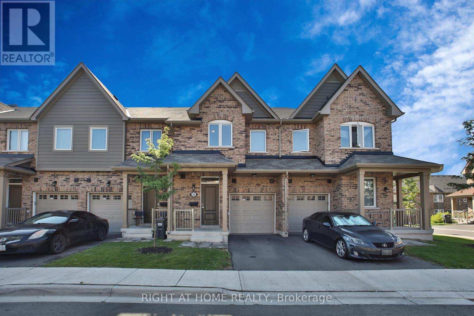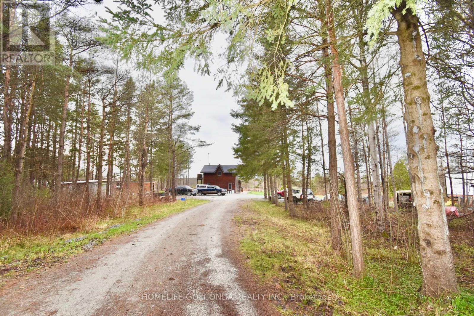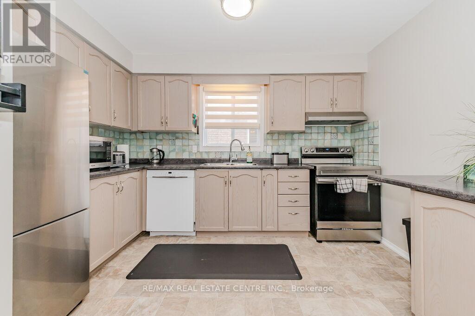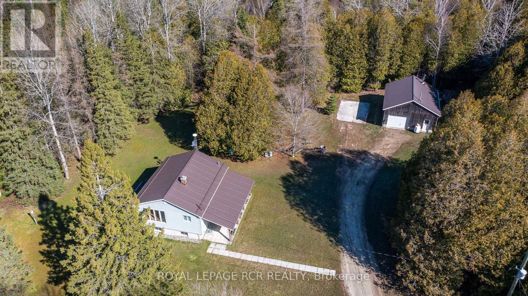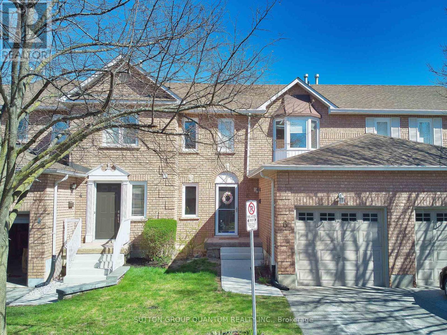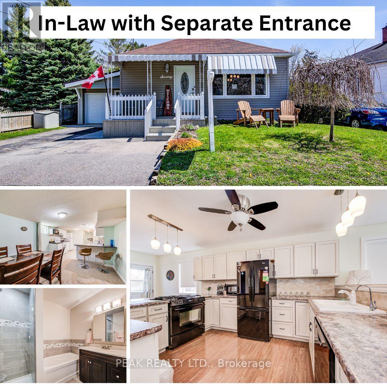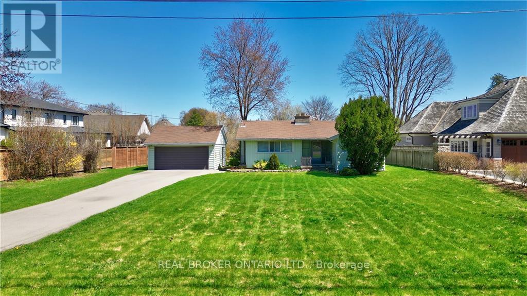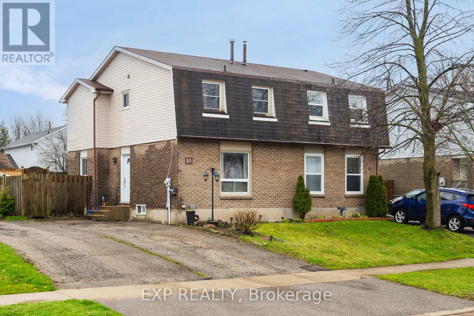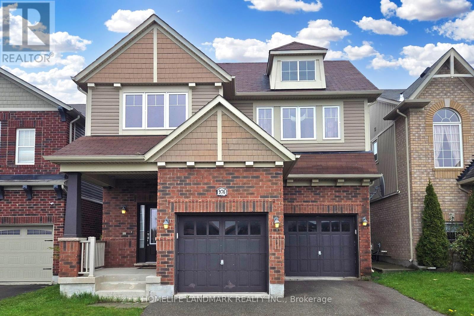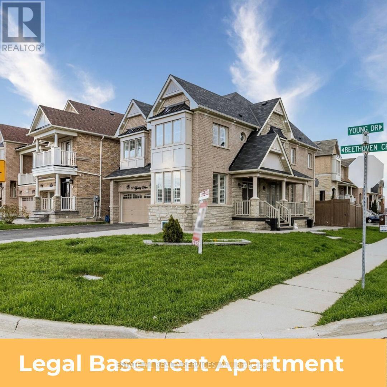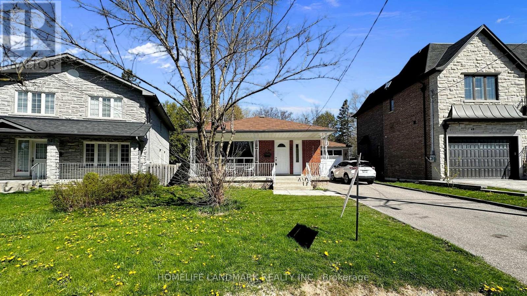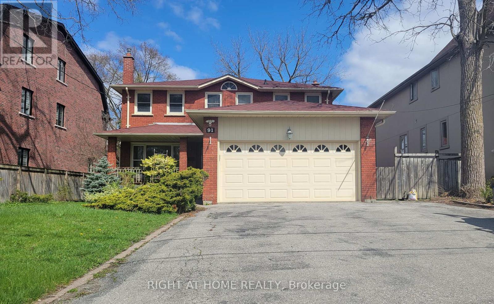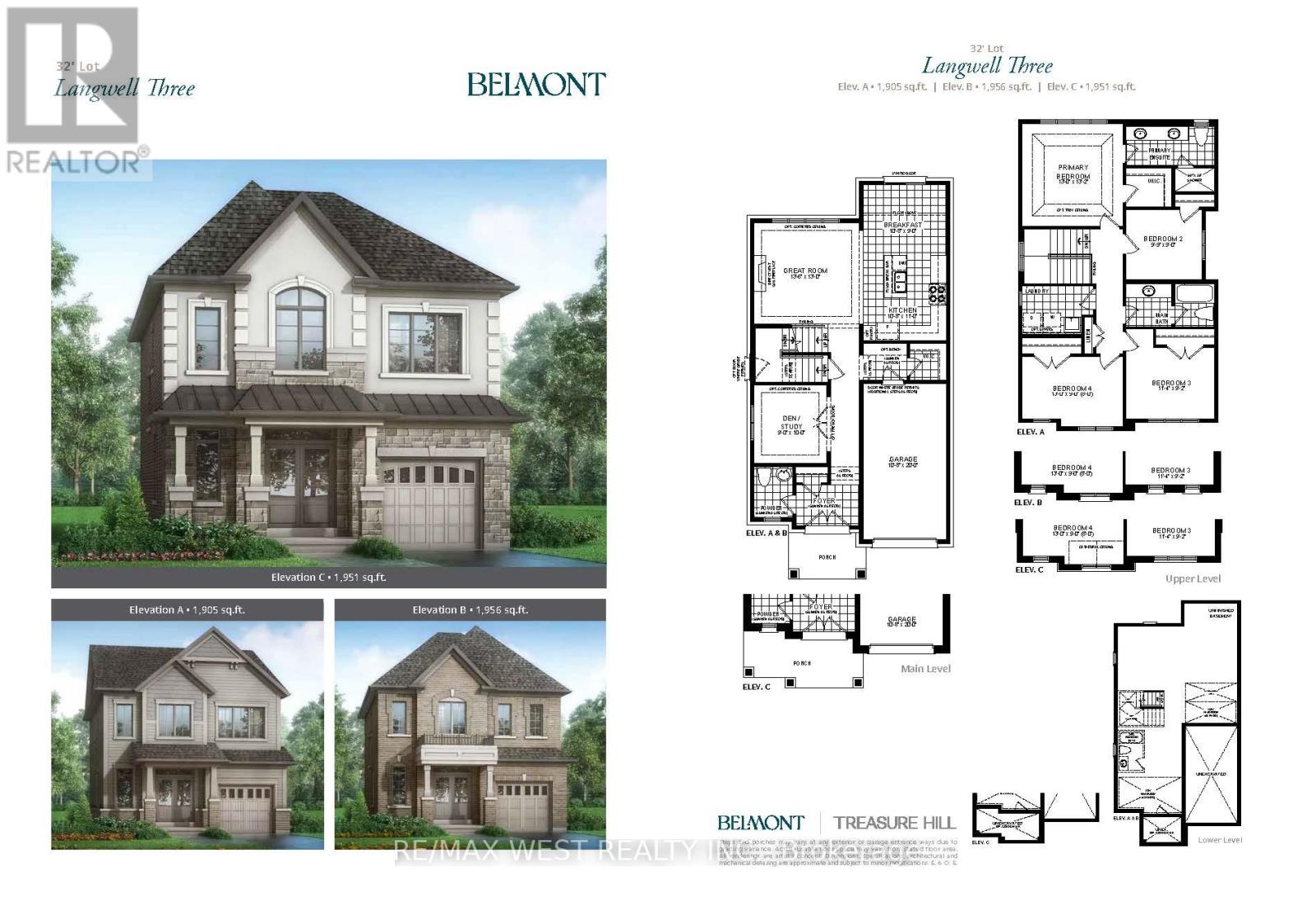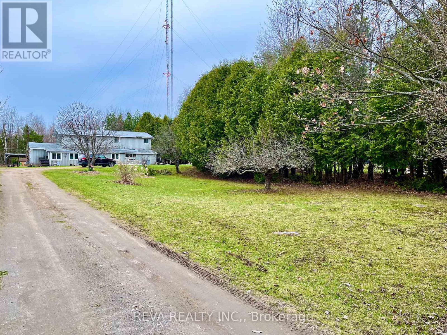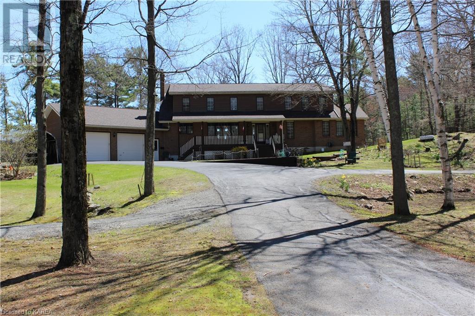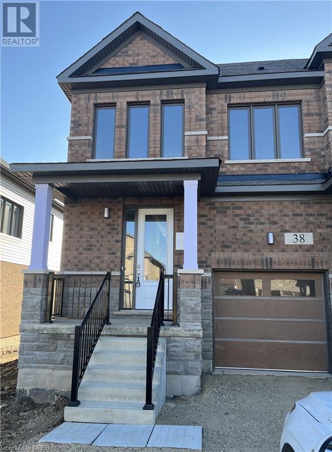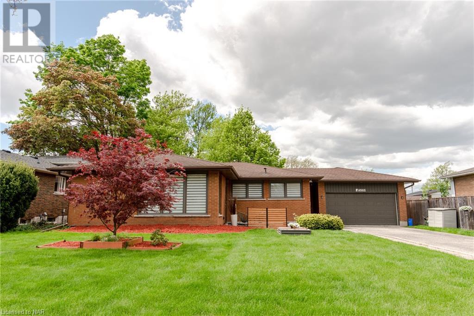#815 -1 Gloucester St
Toronto, Ontario
Luxurious Gloucester On Yonge 2 Bedroom 2 Bath with private elevator with DIRECT Access to the unit! Direct Access to the Wellesley Subway. South West facing with 1 Parking. 1158 sqft of indoor space/MPAC with amazing SW unobstructed view. Engineered hardwood floors throughout, floor-to-ceiling windows, separate lobby and concierge, 24-Hour concierge, Two floors of hotel inspired amenities, top class entertainment and recreational lifestyles, European-Designer spacious open concept kitchen with beautiful island, Connect through the city within minutes. This is one of a kind home! **** EXTRAS **** Touchless Building Entry & Elevator E-Calling Tech. Steps Away From Yorkville, Uoft, Hospitals & Eaton Centre. (id:51580)
Homelife New World Realty Inc.
#4207 -501 Yonge St
Toronto, Ontario
Teahouse Condo In Prime Downtown Location, Bright & Spacious & Functional 1 Br+ 1 Den Unit In Higher Floor With Great City View & Lake View, Floor To Ceiling Windows, Large Balcony, Laminated Floor Throughout. Modern Kitchen With B/I Appliances, Wall Unit In Dining Room. Steps To College/Wellesley Subway Stations, Shops, Restaurants, Universities, Hospitals & Banks. Great Amenities With 24-hour concierge service, a fitness lounge, tea room, yoga space, outdoor pool, sauna, BBQ area, and more... (id:51580)
Homelife New World Realty Inc.
288 Salisbury Avenue
Cambridge, Ontario
Nestled within the highly coveted West Galt neighborhood, this EXQUISITE RESIDENCE exudes timeless charm amidst a picturesque enclave of homes, set against a backdrop of mature trees. Positioned on a PREMIUM LOT boasting an impressive 101 feet of frontage, this raised bungalow offers a luxurious retreat for discerning homeowners. Approaching the home, guests are greeted by a METICULOUSLY CRAFTED STAMPED CONCRETE WALKWAY leading to an inviting front entrance porch. Stepping into the foyer, one is immediately STRUCK BY THE ELEGANCE OF HARDWOOD IRON-RAILED STAIRS ascending to the main living area, where RICH HARDWOOD FLOORS seamlessly flow into the dining room. EXPANSIVE WINDOWS FRAME enchanting views of the landscaped front yard, inviting the beauty of nature indoors. At the heart of this home lies the GENEROUSLY APPOINTED KITCHEN, a SANCTUARY FOR CULINARY ENTHUSIASTS. Modern and functional, the kitchen features newer appliances, including an over-the-range microwave oven, complemented by a stylish tile backsplash and updated flooring. ABUNDANT OAK CABINETRY AND AMPLE COUNTER SPACE make this kitchen a delight for both cooking and entertaining. A CONVENIENT WALKOUT LEADS TO THE BACKYARD, where a deck and gazebo beckon for outdoor relaxation and entertaining amidst lush greenery. Venture to the lower level, where a SPACIOUS REC ROOM awaits, complete with a corner electric fireplace unit and large windows that flood the space with natural light. A 2-piece bathroom and well-appointed laundry room add to the functionality of this level, catering to the needs of modern living. Residents will delight in the convenience of nearby walking trails and parks, fostering an active lifestyle amidst natural beauty. With shopping amenities just a short distance away, this residence presents a rare opportunity not to be missed. Embrace the epitome of comfort, style, and functionality at 288 Salisbury Avenue – your dream home awaits. (id:51580)
Royal LePage Wolle Realty
720 West 5th Street
Hamilton, Ontario
Luxurious Two-Unit Home (in-law suite) with Income Potential! Step into luxury living combined with savvy investment opportunities in this professionally renovated home. Ideal for discerning buyers seeking modern elegance, this property offers the perfect blend of upscale living and financial gain. On the main level, revel in the bright and spacious layout featuring a brand-new kitchen equipped with upscale stainless-steel appliances, a lavish 4-piece bath, convenient in-suite laundry, and a cozy living and dining area. Flexibility is key with a main floor bedroom or den, adaptable to your lifestyle needs. Ascend upstairs to discover a versatile open-concept den/office and two generously sized bedrooms boasting ample storage. Enjoy the complete package with a welcoming front veranda and a backyard oasis for further relaxation. But the allure doesn't end there! Below, capitalize on a charming 1-bedroom apartment, currently occupied by A+ tenants. A 23' x 35' HEATED Garage that includes 12 x 23 ' A/C Office. A secured fenced-off area with decking and 5 storage sheds ideal for business purposes and an overside driveway that fits all types and styles of vehicles. Work-from-home opportunity - collect rent and live in a luxury all-in-one dynamic property! Near Limeridge Mall-Mohawk College and Major Highways. Don't let this gem slip through your fingers! Seize the chance to own a property that promises refined living and lucrative returns. (id:51580)
Your Home Sold Guaranteed Realty Services Inc.
11645 #3 Highway
Wainfleet, Ontario
Incredible opportunity to move to the country and finish this home to your personal taste and style! This 3 bedroom 1 bathroom bungalow is awaiting your eye and design. With a clean slate you can do any style you want. From picking your own kitchen, bathroom to which ever flooring you want. It can be completely customized to your taste. Almost like a new build for half the cost!!! This solid bungalow is located on a beautiful lot in the heart of Wainfleet. Natural gas available. Don’t miss this opportunity! (id:51580)
RE/MAX Niagara Realty Ltd
Tfn Realty Inc.
#3512 -138 Downes St
Toronto, Ontario
Step into the epitome of urban luxury living with our brand new condominium nestled in the heart of Toronto, offering unparalleled vistas of the majestic Lake Ontario and the glittering city skyline. Ascending to your exclusive residence via high-tech elevators, anticipation builds as you approach your west-facing unit, where the grandeur of Toronto's skyline unfolds before you. Floor-to-ceiling windows bathe the interior in natural light, seamlessly merging indoor and outdoor spaces while offering panoramic views of the iconic CN Tower, vibrant cityscape, and the tranquil waters of Lake Ontario. Step onto your private balcony, the perfect retreat to unwind and soak in the breathtaking sunsets casting a golden hue over the city. Whether savoring a morning coffee or hosting soires under the stars, this outdoor sanctuary provides an unmatched backdrop for every occasion. (id:51580)
Right At Home Realty
#1308 -8175 Britannia Rd W
Milton, Ontario
*Assignment Sale* This Specific Unit Is A 3 Bedroom Option with a Balcony and a Rooftop Terrace! 1 Parking Space and 1 Locker. 9' ceilings on the main floor & 8' on the 2nd. Modern 3"" baseboards & 2"" casings. Mirrored sliding entry closet doors. 12""x18"" ceramic tiles in entry, kitchen & bathrooms. Luxury Vinyl Flooring throughout. Oak veneer stairs w/metal spindles. Gas BBQ hookup & hose bib on rooftop terrace. Kitchen offers granite counters & ceramic tile backsplash, double bowl s/s undermount sink. Stainless steel appliances, white full-sized stacked washer & dryer. Modern elevations utilizing brick and stucco. Maintenance free aluminum eavestroughs & downspouts. Maintenance free vinyl clad windows with low-E and argon gas for energy savings. Insulated steel doors for entry & access to balcony & rooftop terrace. The Crawford Is A Stunning New Community Comprised Of Stacked Townhomes Being Built in Milton, Located On Britannia and Highway 25 Just West of Thompson. **** EXTRAS **** Surrounded With Some Of The Areas Most Highly Desirable Amenities:The Milton Go Station, Major Highways, Milton District Hospital, Oakville Trafalgar Hospital, New Wilfrid Laurier University Campus, Parks & Conservation Areas & So Much More (id:51580)
Royal LePage Meadowtowne Realty
#32 -50 Edinburgh Dr
Brampton, Ontario
5 YEAR OLD DANIELS'-BUILT 3 PLUS ONE BEDROOM TOWNHOUSE WITH 4 WASHROOMS. GREAT MISSISSAUGA RD/STEELES AREA. VERY LOW MONTHLY MAINTENANCE,FULLY FINISHED BASEMENT WITH FULL 3PC WASHROOM AND REC ROOM/BEDROOM WITH LARGE LOOK OUT WINDOW. MAIN FLOOR HAS 9 FT CEILING WITH FRONT DOOR NORTHERN EXPOSURE. OPEN CONCEPT LIVING/DINING/KITCHEN WITH STAINLESS STEEL APPLIANCES. QUARTZ COUNTERTOP & KITCHEN ISLAND. SEPARATE LAUNDRY ROOM WITH FULL SIZE WASHER/DRYER. SECOND FLOOR HAS 3 LARGE BEDROOMS. PRIMARY B/R HAS 2 WALK-IN CLOSETS WITH 3 PC ENSUITE. SECOND COMMON WASHROOM IS 3PC. LARGE WINDOWS. WALK-OUT DECK.FRESHLY PAINTED.PLENTY OF STORAGE. ATTACHED GARAGE WITH INSIDE ENTRY PLUS DRIVEWAY PARKING. CHILDRENS PARK, GOOD SCHOOLS, CLOSE TO TRANSIT/HWY 401/407. VACANT PROPERTY. SHOWINGS ANYTIME. A MUST SEE. **** EXTRAS **** OVER 1800 SQ FT PLUS FULLY FINISHED BASEMENT WITH LARGE LOOK-OUT WINDOW. REC ROOM IN BASEMENT CAN BE USED AS THE 4TH B/R WITH 3PC WASHROOM W/SOAKER TUB. GREAT FAMILY NEIGHBOURHOOD WITH AMPLE AMENITIES. LOW MAINTENANCE. ONLY 5 YEARS OLD. (id:51580)
Cloud Realty
1871 County Rd 46 Rd
Kawartha Lakes, Ontario
Welcome to this Great Oppotunity of investment or Air BnB or just enjoy the life! This Fantastic 106 Acres Features A Stunning Custom Built Home That Is Sure To Please The Fussiest of Buyers. Enjoy The Tranquility Of Nature At It's Finest. Whites Creek Meanders Through This Incredible Nature Lovers Oasis! Plentiful Wildlife, Variety Of Hard & Soft Wood Trees, Fish swiming seasonally in creek, Maple Syrup Drinking may be available ( seasonally ) in Private Maple Forest on the trail. Lush Perennial, Rose & Vegetable Gardens, Open Gravel Area for Outdoor BBQ & entertaiments,Trail System For Atv/Hiking/Skiing/Snowmobiling/Hunting And So Much More!Extras: Recent Upgrades Include: Metal Roof, Propane Furnace, Kitchen Appliances/Flrs/Cabinets/Island/Granite Counters, All new Oak Stairs, Main Fl Bathroom, Family Room, Some Windows, All Huge Windows for Mudroom, Flagstone Patio & Wlkwy, Drive Shed, Garden Shed, Circle Driveway & Extended Parking Area **** EXTRAS **** Commercial Trailer with Huge storage by the Driveway Circle, Metal Shed on wood Foundation, Tax Incentive Program. (id:51580)
Homelife Golconda Realty Inc.
68 Southcreek Tr
Guelph, Ontario
Welcome to 68 Southcreek Trail, a fantastic 3-bdrm home tucked away on a serene street in a desirable south-end neighbourhood! Upon entering youll notice the spacious eat-in kitchen equipped with S/S appliances, tiled backsplash & breakfast bar for additional prep space & entertaining. Adjacent to the kitchen is a large eating area perfect for family gatherings. The living room is bright & welcoming featuring wide- planked luxury laminate floors & huge windows that flood the space with natural light. A sliding door leads out to the back deck extending your living space outdoors. Convenient 2pc bath completes this level. Upstairs the spacious primary bdrm offers luxury laminate flooring, elegant arched feature window & wall of custom B/I wardrobes with a makeup counter. The brand-new ensuite bathroom is a sleek retreat with modern vanity topped with quartz counters. There are 2 other generously sized bdrms & luxurious 3pc main bath with oversized vanity with quartz counters & W/I glass shower. Finished basement provides additional living space featuring massive rec room with gas fireplace that creates a warm & inviting atmosphere. There is also a 3pc bathroom & laundry room. Outside the deck is an ideal spot for relaxation overlooking a fully fenced backyard lined with beautiful mature trees that ensure ample privacy. There is a large grass area for children & pets to play. Located seconds from the picturesque Preservation Park, residents can enjoy a network of biking & walking trailsa haven for dog enthusiasts & nature lovers. Despite the tranquility you are just a 5- min walk from Hartland Market Square, which offers a variety of shops including Zehrs, Anytime Fitness, convenience store, bank & restaurants. Nearby Stone Road Mall & Pergola Commons shopping centre provide all the amenities you could need. Easy access to the Hanlon Pkwy makes commuting effortless. This home blends comfort with convenience, ideal for those seeking a peaceful yet connected lifestyle! (id:51580)
RE/MAX Real Estate Centre Inc.
348321 4th Concession B Rd
Grey Highlands, Ontario
Country home and shop on 4.5 acres in a private setting. The1,088 square foot home was built in 1970 with open kitchen and living spaces and handy every-day mudroom on the walkout level. Three bedrooms and a family room on the upper level with great natural light and views of the property. Covered porch on the east side of the home. Beautiful spring fed pond. Shop 24x28 built in 2002 with hydro, concrete floor and woodstove. Nice trails, gardening area and natural landscape. Located in a quiet rural location only 20 minutes to Collingwood and 15 minutes to Flesherton. (id:51580)
Royal LePage Rcr Realty
#6 -7 Davidson Blvd
Hamilton, Ontario
Welcome to our boutique-style, meticulously maintained complex nestled in a serene location. Adjacent to the Dundas Conservation Area, our community offers easy access to numerous biking and hiking trails, making it an ideal haven for outdoor enthusiasts. Situated within walking distance of Dundas Centre, residents enjoy convenient access to an array of exceptional restaurants, art galleries, shopping destinations, and recreational facilities. Families will appreciate our proximity to two elementary schools and a high school, making our complex an ideal choice for those with children. The unit boasts a thoughtfully designed layout, featuring a spacious living room adorned with a cozy fireplace and a generously sized dining area overlooking the lush garden. The kitchen offers ample space for a breakfast nook and is equipped with modern amenities. With three bedrooms, including a master suite complete with a fully renovated en-suite bath and his & her closets, comfort and convenience are paramount. Hardwood flooring graces the primary and second floors, adding warmth and elegance to the living spaces. The finished basement, with its three-piece bath, presents versatile opportunities and has previously served as a successful Airbnb rental. Meticulously maintained and move-in ready, the unit features newer windows and a roof, ensuring peace of mind for homeowners. Maintenance includes water, grass cutting, and snow removal, further enhancing the ease of living in our community. Public transportation only 200 metres away! (id:51580)
Sutton Group Quantum Realty Inc.
70 St Clair Ave
Kitchener, Ontario
Discover a residence that surpasses every expectation, offering an unparalleled blend of versatility & elegance. elegance. This single-family bungalow is ingeniously designed to include 2 separate living spaces, making it an ideal solution for those seeking an in-law suite 2,500 sq ft of living space. Breathtaking renovations throughout the home. Main floor features: 1 bedroom + den, full chefs kitchen on main floor, front living room & eat in kitchen. Back door off of kitchen to fully fenced yard. The Gas stove, dishwasher, fridge & microwave included. Each unit has its own washer & dryer. Lower lever unit has another 1 bedroom + den with full walk-out. The workshop has access to covered outdoor shed. This versatile workshop, boasting vaulted ceilings & laminate floors, awaits your personal touch to transform it into a family room, bedroom, or recreation area. Full kitchen in second unit with all appliances included. This home has 2 furnaces, 1 purchased in 2018 & the other 2015. 2 Water heaters, one is a rental, the second is owned (2024). Bright Updated windows throughout the house. This home is a must see! Move in ready home, perfect for a blended family. Parking for 3 cars. The garage is a half garage for a snowblower with a floor drain. https://unbranded.youriguide.com/70_st_clair_ave_kitchener_on/ **** EXTRAS **** shingle roof 2009, metal roof 2022,. Windows 2018 (id:51580)
Peak Realty Ltd.
53 Saint Margarets Rd
Hamilton, Ontario
LOCATION! LOCATION!! LOCATION!!! Picture yourself living in a majestic home backing onto the 2nd tee of the prestigious Hamilton Golf & Country Club, once again hosting the Canadian Open 2024. Attention all potential home builders and investors! Here's your chance to discover a hidden gem nestled in Ancaster's esteemed enclave, boasting one of the last original homes on the sought-after Hamilton Golf Club side of the street. Situated on a generous 100 x 250-foot lot, this property offers a rare opportunity to create your dream residence in the heart of Ancaster .Imagine waking up to breathtaking views of the clubhouse of the prestigious HG & CC, with minimal building restrictions due to the generous lot size and sparse trees on the property. Whether you're looking for a peaceful retreat or envisioning a custom-built home, this bungalow provides rental potential while you plan and obtain permits for your ideal living space. The possibilities are endless from crafting your dream home to embarking on a lucrative investment venture. Don't miss out on the chance to leave your mark in this highly coveted community. Easy access to the 403, nearby village of Ancaster's boutiques, shopping centers, and reputable schools, ensuring a lifestyle of effortless enjoyment and convenience. Don't delay schedule your viewing today before it's too late!! (id:51580)
Real Broker Ontario Ltd.
31 Meadow Woods Cres
Kitchener, Ontario
Welcome to 31 Meadow Woods Crescent in Kitchener, where modern living meets convenience in this charming semi-detached two-story home. The main level boasts a seamless flow from the dining area to the foyer, kitchen, and inviting living room, perfect for entertaining or unwinding after a long day. Upstairs, discover a serene oasis with a 4-piece bathroom, two bedrooms, and a spacious primary bedroom offering comfort and tranquility. The basement adds versatility with a cozy den, a recreation room ideal for family gatherings, a convenient 3-piece bathroom, and a utility room for added functionality. Its proximity to parks, places of worship, schools, and shopping, this property embodies both practicality and comfort, offering a lifestyle of ease and enjoyment. (id:51580)
Exp Realty
976 Clark Blvd
Milton, Ontario
Heart of Milton / Border-Mississauga & Milton. Freshly Painted & Vacant Luxurious Mattamy's - 4+1 Bedrooms 3200 Sqft Living Space (inc basement). Newly renovated kitchen. 2 x Master Bedrooms With Walk-ln Closets. 860 sq ft living in the Basement (Open concept apartment/bedroom, or Rec room). Custom Finished Legal Basement. Tastefully Decorated With Chandlers, Custom Lighting, Garage Door Openers With External Keypads, 3 Ton A/C. Newly RHEEM water heater was bought and installed. Open Concept & Private Layout: Completely Separate Dining Room, Main Floor Den, Separate Living Room, Extremely large Kitchen with Separate Breakfast Area, Sunny Kitchen Features, Plenty Of Cabinet Space, Humongous Family Room, Gorgeous open view. **** EXTRAS **** Public School / Church right across the Street, Plenty of Street parking for Parties and House Events, nearby Libraries, 1 min walk to Public Park, 5 mins walk to Plaza with Metro, TD bank, Shoppers. (id:51580)
Homelife Landmark Realty Inc.
37 Young Dr
Brampton, Ontario
Check Virtual Tour !! Stunning Luxurious Detached with more than 100k spent on upgrades including front, backyard and basement. Situated On 44' Wide Corner Lot With Newly finished legal basement ( 2nd dwelling)! 2016 Built home Walking Distance From One Of The Best Schools In Brampton! Designer Upgrades Throughout The Property! This 4+2 Bed, 4+1 Bath, 1+1 kitchen , 6 car parking Home with fresh paint, new Potlights, Hardwood Floors Wide Staircase With Runners, Gourmet Kitchen W/ Island & . Granite Countertops Backsplash & Under Cabinet Lights .California Shutters, Huge deck in backyard, new exposed concrete from drive way to back yard ($30,000) Lots Of Sunshine! Close To Bus Stop, Parks , grocery **** EXTRAS **** Top Of The Line Appliances! Ss Double Door Fridge, Ss Gas Stove, B/I Dishwasher, Ss Hood, Ss Front Load Washer-Dryer, All Electrical Light Fixtures, Tv Mount, Central Vac. Central A/C. This Property Has LEGAL 2ND DWELLING!! (id:51580)
Estate #1 Realty Services Inc.
51 Rockport Cres
Richmond Hill, Ontario
Location! Location!Location! Welcome to this newly renovated and upgraded lovely home.located in TOP RANKING bayview secondary school district. Fished basement with separate entrance .No sidewalk. Huge driveway easy for 6 cars. Walking distance to Go train,Public Transit ,Restaurant, 404, Excellent investment for smart investors. This is a must see ! ! ! **** EXTRAS **** All Elf ,2 Fridges, 2 Stoves, Range Hood, 2Washers/Dryers, Brand New On Main Floor. (id:51580)
Homelife Landmark Realty Inc.
91 Hunt Ave
Richmond Hill, Ontario
Attention builders and large families, seize the opportunity to own a spacious home on a sizeable plot in the sought-after Mill Pond Area. This well-maintained residence offers tranquility and ample living space, including a walk-out basement and a large backyard for optimal enjoyment. With its proximity to amenities like an elementary school, Mill Pond, and the hospital, as well as income potential from the vacant lower unit (previously rented at $2000 per month), this property is ripe with potential for both development and comfortable living. **** EXTRAS **** Buyer To Due Their Own Due Diligence Regarding Future Development Of The Lot. Seller doesn't warrant the retrofit status of the basement. (id:51580)
Right At Home Realty
22 Ed Ewert Ave
Clarington, Ontario
Step into contemporary living with this spacious 4-bedroom, 3-bathroom residence from TreasureHill the Langwell 4 model, Elevation C. Boasting **2295 sqft**, the main floor is designed for versatile living, featuring a flexible den that adapts to your lifestyle needs. The heart of the home is the oversized family room, creating a welcoming space for relaxation and entertainment. 4 large bedrooms with spa inspired 5 piece master ensuite with soaker tub and glass shower. **** EXTRAS **** Located in a convenient community near amenities, schools, and parks, this Treasure Hill gem offers a simple and stylish modern lifestyle. ***Closing available in 30/60/tba *** (id:51580)
RE/MAX West Realty Inc.
1073 Airport Rd
Faraday, Ontario
Explore the boundless opportunities awaiting you at this sprawling 60+ acre estate on Airport Road, just 10 minutes from the heart of Bancroft. This unique property combines two separate deeded parcels, presenting a perfect blend of privacy, nature and convenience. Over 60 acres of woodland backing onto crown land with established trails, ideal for hiking, ATV and snowmobiling. Enjoy the serene surroundings with access to local ponds and lakes, mature apple trees and a maple syrup shack that could be used as a hunting camp. The 2-storey home is older and being sold as is, it features 3 bedrooms, a 4-piece bathroom and a main floor laundry room. A detached garage provides extra space for storage. Situated on a year-round maintained township road and just a short drive to local shops, dining and community services. Whether snowmobiling, ATVing or gathering around a campfire this property is perfect for outdoor enthusiasts and nature lovers. Don't miss the chance to own this versatile property with endless possibilities. Book your showing today to explore and plan how to make this your new home or getaway sanctuary. **** EXTRAS **** Two parcels being sold together- 1.02 acres with house and 60.75 Acres of Vacant Land. (id:51580)
Reva Realty Inc.
1525 Burnt Hills Road
Battersea, Ontario
A dream come true. A panoramic view of Dog Lake from your sunroom with morning coffee. 25 acres with 1000's of FT of shoreline. This custom built home offers fantastic views and plenty of natural light with two-story ceilings and windows. A majestic two-story fireplace for cozy evenings. A spacious kitchen with plenty of storage space and loads of counter space open to a generous dinning area ready for entertaining. With 3 bedrooms ,4 full bathrooms and a massive underdeveloped lower level just waiting for your plans to come to life. A main floor bedroom with ensuite and access to the deck. The second floor has two spacious bedrooms with a shared 4-piece bathroom , amazing views of the lake and the main floor. The oversized garage features an extra-large workshop space. Imagine 25 acres of natural beauty and serenity with 3023 feet of waterfront. Dog lake is part of the Rideau Canal system (a world heritage UNESCO site) that connects Kingston and Ottawa by boat. Hours of boating, adventures, swimming, fishing and more right from your own property. This home awaits your visit, only 26 minutes to Highway 401 (id:51580)
Royal LePage Proalliance Realty
38 Robert Wyllie Street
Ayr, Ontario
Welcome to this IMMACULATE! Very Spacious Never Lived in New Freehold 4-Bedrooms 3 Bathrooms End Unit Townhome at 38 Robert Wyllie St, located in the city of Ayr. Centrally nestled in Peaceful Residential Area of Ayr located just outside of Kitchener/Cambridge With easy access to 401 & 403 , close to all amenities. This stunning, Executive End Unit Townhome is sure to impress having Large Windows that provides lots of natural light. You will love the views with the large driveway and single attached garage. Step inside to the large foyer and enjoy the open concept main floor living area. The living room has much to be admired with beautiful high ceilings. The lovely kitchen features built in stainless steel appliances. The primary bedroom, with ample closets and and ensuite privilege. Perfectly placed main floor laundry. The oversized bathroom offers a double vanity and a large soaker tub. The three additional bedrooms are a wonderful size with generous closet space. The unfinished basement with an abundance of natural light awaits your plans to add more bedrooms or an oversized recreation room. There is so much to be loved about this spectacular home. Walking distance to parks, schools, and located in a very family friendly and desired neighbourhood. This townhouse is the perfect canvas for creating cherished memories and enjoying a peaceful and comfortable lifestyle. (id:51580)
Century 21 Green Realty Inc
4563 Pinedale Drive
Niagara Falls, Ontario
Introducing a gem in the heart of the city, this mid-century bungalow exudes charm and character. Boasting 2,515 sqft of living space, this home is a haven with 3 bedrooms and 1 bath upstairs, complemented by an additional bedroom and full bathroom downstairs. A side entrance adds convenience for first-time homeowners seeking extra income potential. Prepare to be impressed as this residence has undergone extensive renovations – from a new furnace and A/C system to fresh windows bathing every corner in natural light. The meticulous updates extend to weeping tile installation, modern light fixtures, and rejuvenated bathrooms that elevate both style and functionality. Nestled within walking distance to schools, amenities, parks, and more; this property offers not just a home but a lifestyle enriched by its vibrant surroundings. Don't miss out on the opportunity to make this beautifully restored bungalow your own slice of paradise amidst the bustling cityscape. *** This home has completed a pre-home inspection, report is available upon request*** (id:51580)
RE/MAX Niagara Realty Ltd
