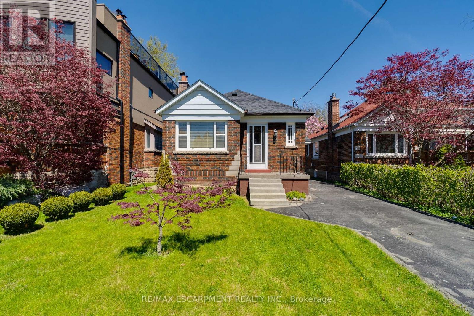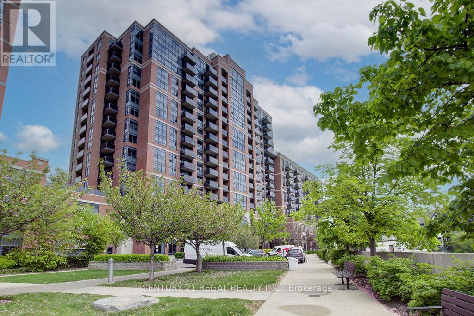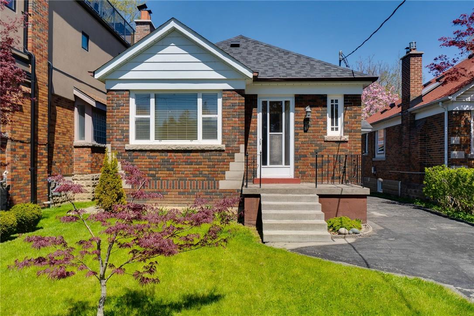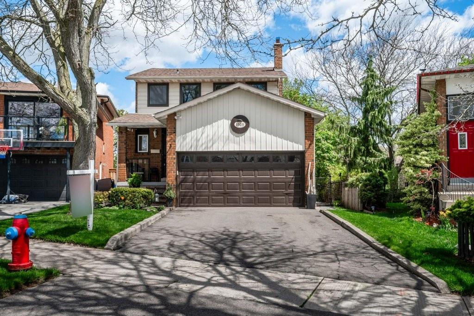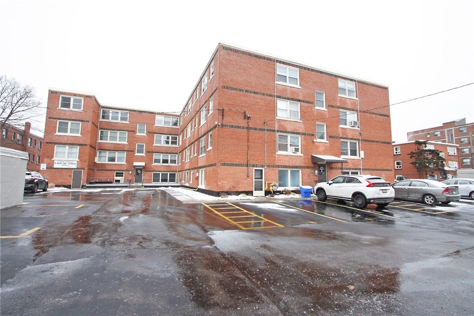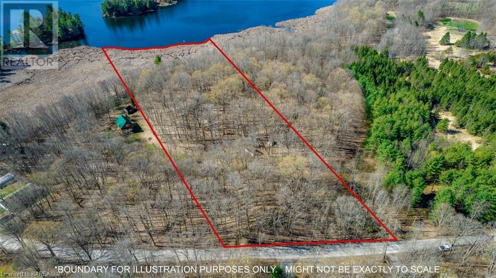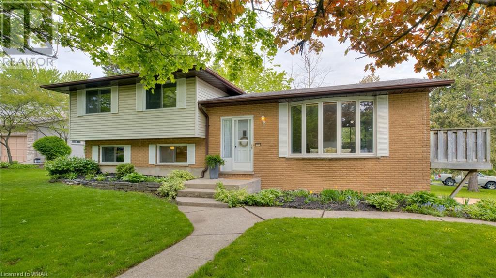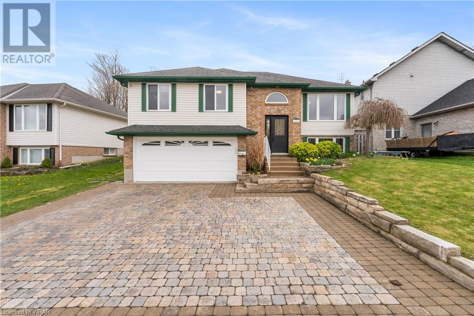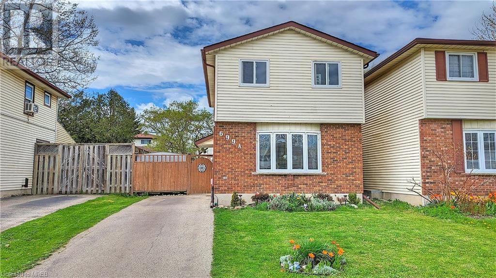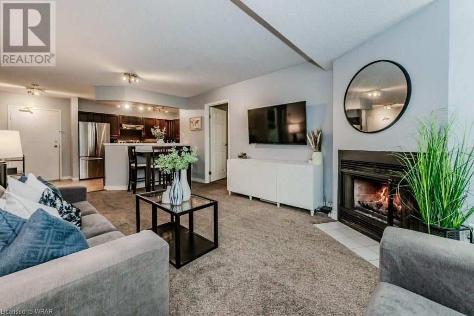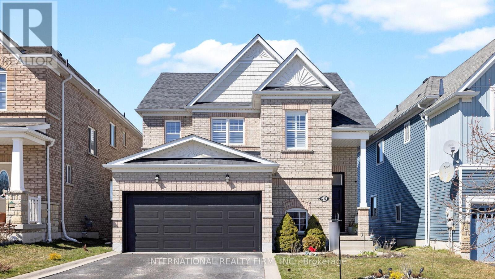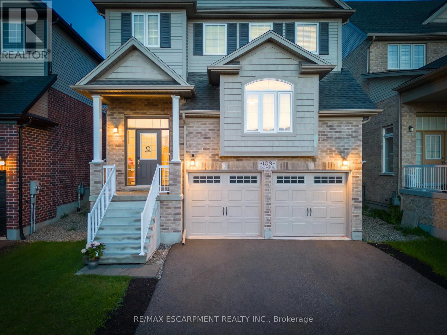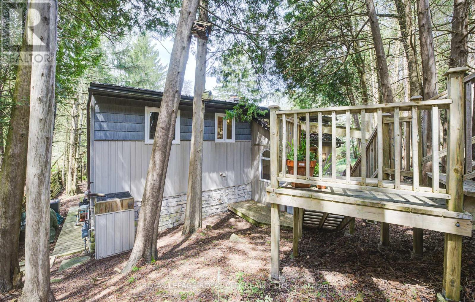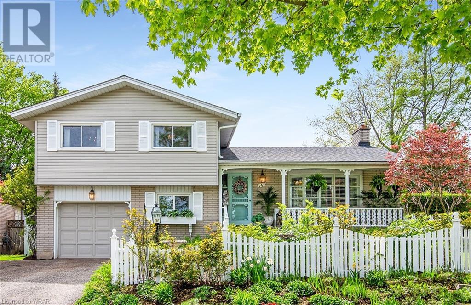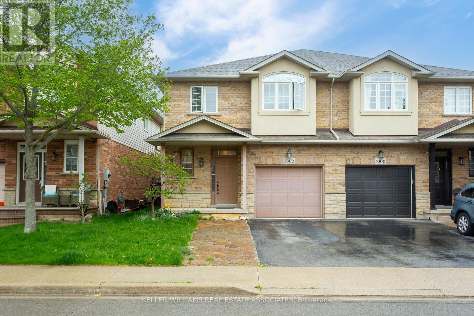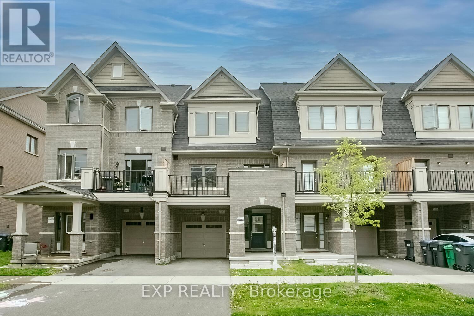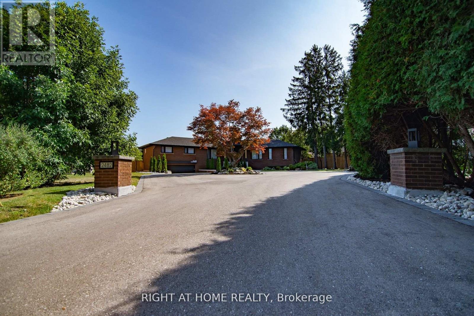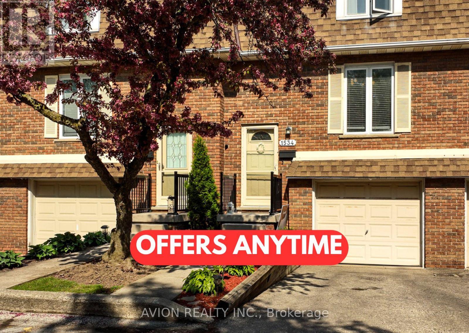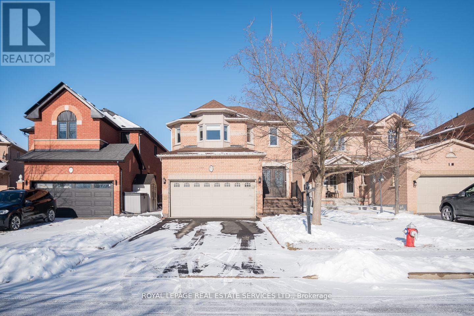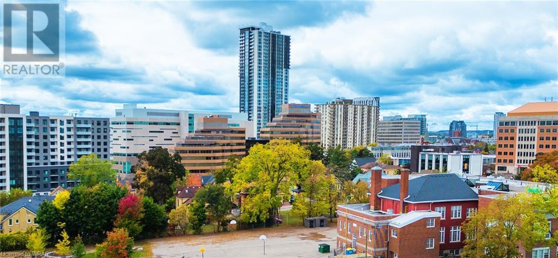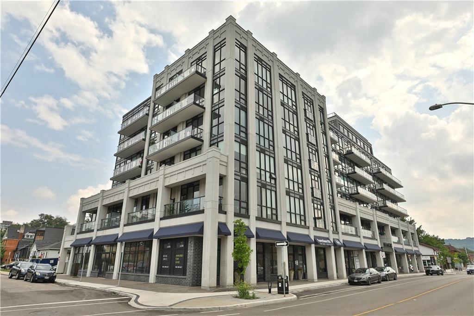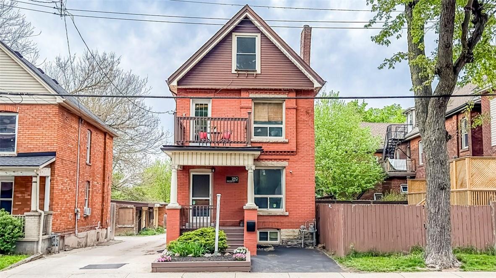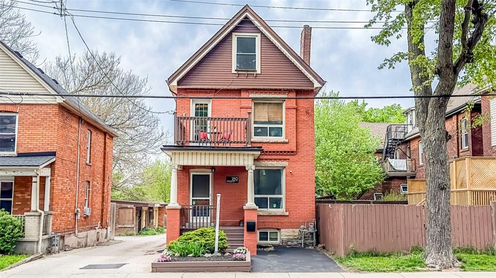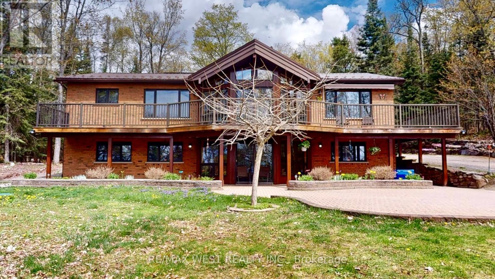22 Miles Road
Toronto, Ontario
Exceptional opportunity on one of Mimico's most sought after streets. Raised Bungalow on quiet dead end street with LAKE VIEWS from the property!!! Miles Rd. Parkette just steps away at end of street with magnificent views of Toronto Skyline, Yacht Club and Lake Ontario. Street is in transition with several custom homes already built. 30 x 115 lot w/ detached single garage and private driveway w/ parking for an additional 4+ vehicles. 2 BR raised bungalow features oak hardwood flooring, Living room w/ wood burning fireplace, separate formal dining room, kitchen, main floor Primary bedroom w/ access to sunroom. 4 piece bath. Unspoiled lower level w/ laundry area and rough in for 3 pc. Bath. Exceptional location near TTC, Mimico GO, Parks, Schools, Restaurants, Shopping, and highway access. Perfect opportunity to Renovate or Build your dream home!!! (id:51580)
RE/MAX Escarpment Realty Inc.
810 - 61 Heintzman Street
Toronto, Ontario
Charming 1 Bedroom Condo With 1 Parking And One Locker Nestled In The Vibrant Junction Area. East Facing Unobstructed View Of The CN Tower With Lots Of Natural Light. Stainless Steel Appliances, Laminate Floors, Granite Counters And Much More. Steps To Junction Cafes, Shops And Much More. Don't Miss Out On This Unit. **** EXTRAS **** Amazing Gym, Party Room, Conceirge, Library, Hobby Room, Family Play Room, Table Tennis, Electric Car Charging Station, Shared Terrace With BBQ's And Visitor Parking. (id:51580)
Century 21 Regal Realty Inc.
22 Miles Road
Etobicoke, Ontario
Exceptional opportunity on one of Mimico's most sought after streets. Rarely offered Raised Bungalow on quiet dead end street with LAKE VIEWS from the property!!! Miles Rd. Parkette just steps away at end of street with magnificent views of Toronto Skyline, Yacht Club and Lake Ontario. Street is in transition with several custom homes already built. 30 x 115 lot w/ detached single garage and private driveway w/ parking for an additional 4+ vehicles. 2 BR raised bungalow features oak hardwood flooring, Living room w/ wood burning fireplace, separate formal dining room, kitchen, main floor Primary bedroom w/ access to sunroom. 4 piece bath. Unspoiled lower level w/ separate side entrance creates investment opportunity. Lower level w/ laundry area and rough in for 3 pc. Bath. Exceptional location near TTC, Mimico GO, Parks, Schools, Restaurants, Shopping, and highway access. Perfect opportunity to Renovate or Build your dream home!!! (id:51580)
RE/MAX Escarpment Realty Inc.
1503 Kenilworth Crescent
Oakville, Ontario
Nestled In A Sought-After Quiet Crescent In Falgarwood that boast amazing Friendly Neighbours that Host Summer Parties, gatherings & kids playing on the safe Crescent. The Country Style Kitchen With Breakfast Area Complete With A Cozy Wood FireplaceIs Perfect For Enjoying Your Morning Coffee. A Spacious Main Floor With A Beautifully Designed Open-Concept Living And Dining Area That Is Perfect For Entertaining Guests. A large deck overlooks the Yard that can be accessed From the Dining area & second side Deck from the Kitchen Breakfast Area. 3+1 spacious Bedrooms with 2.5 Bathrooms.This Beautiful Home, With Plenty Of Large Windows That Provide Abundant Natural Light,A Separate Family/Recreation Room On The Finished Lower Level provides additional space with extra rooms for storage, The Extra Large Driveway Can Easily Accommodate 4 Cars(6 car parking with garage) This Home Is Conveniently Located Near Top-Rated Oakville Schools & Easy Access To Commuter Routes Like The 403 & Qew. A family Friendly Neighborhood Offering, All Amenities, Parks, Outdoor Swimming Pool & Rec Centre All Within Easy Walking Distance & Just A Short Drive Or Bus Ride To The Oakville Go.This has been home to a single family for years! \Don't miss the opportunity to make this dream property your new home ! Roof 4-5 years, exterior doors, crown moulding, windows 3 years old, sliding door 2020 (id:51580)
RE/MAX Escarpment Realty Inc.
5 East 36th Street, Unit #310b
Hamilton, Ontario
Welcome to unit 310B at 5 East 36th Street! A wonderfully updated co-op unit in the trendy Concession neighbourhood of Hamilton Mountain. Just minutes away from shops, schools, Limeridge Mall, restaurants, and the Lincoln Alexander Parkway. As you enter the unit you are welcomed by the spacious living room with built in closets and modern finishes. The fully updated kitchen has quartz counter tops, a glass/ceramic back splash, and custom cabinetry throughout. A well appointed bedroom and 4-piece bath completes the cozy space. Book your private showing today, you don't want to miss this one. (id:51580)
Keller Williams Complete Realty
155 Woodvale Road
Lansdowne, Ontario
Welcome to “The Land” on Charleston Lake! This 5 acre property had 2 generations enjoy the stunning beauty of the land as they called it. The west side of the lot, approx. 1,000’ in depth, is adjacent to the boundary for the Charleston Lake Provincial Park. The south portion of the property is comprised of marshland and makes a great place to view migratory birds and wildlife. Talk about a way to get away from the hustle and bustle of city life enjoying nature at its finest, looking out at Charleston Lake. With over 300’ of water frontage, these wetlands don’t allow for any docks, ramps or boathouse, but that’s not what this property is about. It’s a place to get back to nature, creating your own fond memories. Like sitting around a campfire while stargazing without any light pollution obstructions. Come check out The Land on Charleston Lake. If you want to consider developing the lot, Township & Conservation Authority approval is required. (id:51580)
RE/MAX Rise Executives
147 Weston Place
Waterloo, Ontario
Welcome to 147 Weston Place! A quiet and mature neighbourhood, with a great community. Homes in this neighbourhood don’t become available very often! This area of Waterloo is sought after for its serenity, community and prime location offering easy access to schools, universities, shopping and the expressway for our commuters. You will love the size of the windows in this lovely home, so much natural light floods each room at various times of the day. All walls and ceilings have been refreshed with a light and airy colour palette. This spacious 3-bedroom home features a traditional floor plan. A formal living room and dining room with access to outdoor space for a morning coffee. An eat-in kitchen provides ample space for those casual weeknight dinners, a place for kids to do homework or family time making meals together. A large sized family room on the lower level provides abundant space cozy movie nights or family game night! Spacious mud/laundry room is easily accessible. The very lowest level provides a separate entrance to the double car garage where there is ample space for parking, storage, and a workbench. This 1968 well-built home offers 1 full bathroom, a 3pc bathroom and many possibilities for creating wonderful memories! Book your showing today, you need to see this one! (id:51580)
Peak Realty Ltd.
301 Scott Road
Cambridge, Ontario
Discover the comfort of this charming raised-bungalow nestled in this family-friendly neighborhood thats ideal for creating memories! Featuring 3 bedrooms above ground and 2 full bathrooms, this carpet-free home offers spacious living areas perfectly suited for both relaxation and entertainment. The main floor consists of an inviting living room with a raised tray ceiling and large windows, along with updated modern engineered hardwood, which all create an air of openness to the space. For those who love to cook, the beautifully equipped kitchen has ample cabinetry, sleek quartz countertops, and modern stainless-steel appliances for both functionality and elegance. Escape to the sizable primary bedroom featuring a walk-in closet and access to the 4pc bathroom, along with two additional generously sized bedrooms on the main floor that ensure plenty of space for everyone. Heading to the lower level, you have access to the immaculately finished garage, the likes of which you've never seen. Speckled epoxy flooring, its own thermostat and heater, automatic garage door opener, along with a paneled slat wall that can be completely customized with accessories (hooks, shelves, baskets) to suit your organizational preferences! The lower level rounds out with additional finished living space to create the family or rec room of your dreams, an additional 3pc bathroom, as well as a laundry room with newer Samsung washer and dryer. Finally, step out into the backyard to discover your own private sanctuary, equipped with a large deck that's perfect for BBQs and hosting, plenty of green space, along with 2 sheds to be able to store all of your outdoor equipment. Within walking distance to multiple elementary schools in the neighborhood and with close proximity to Hwy 401 for commuters, this warm and welcoming home has something for everyone and is waiting to be yours! (id:51580)
Keller Williams Home Group Realty
699a Highpoint Avenue
Waterloo, Ontario
Welcome home! This contemporary detached Link home offers the perfect blend of modern comfort and family-friendly functionality in a sought-after North Waterloo neighbourhood. Live steps away from top-rated schools, the tranquility of Laurel Creek Conservation Area, and enjoy convenient access to everyday essentials and highways for an easy commute. Inside, discover a bright and airy living space bathed in natural light. Sleek modern flooring guides you through the open concept design, ideal for entertaining. The well-appointed kitchen boasts ample storage, expansive countertops, and a seamless flow into the dining area, creating the perfect hub for family meals and gatherings. Step outside through the glass sliding door to your private deck and expansive fenced yard, promising endless opportunities for outdoor fun, relaxation, and creating lasting family memories. Upstairs, unwind in the primary bedroom featuring double door closets for all your storage needs. Two additional bedrooms offer comfortable havens for kids or guests, accompanied by a stylish 4-piece bathroom adorned with exquisite finishes. The finished basement provides the perfect space to personalize. Transform it into a play area for the kids, a dedicated home office, a fitness zone, or an additional family lounge – the possibilities are endless! This Lakeshore oasis caters to your every need and offers the ideal place to raise your family. (id:51580)
Homelife Miracle Realty Ltd
15 Hofstetter Avenue Unit# 204
Kitchener, Ontario
Welcome to 15 Hofstetter unit 204. This home is the perfect blend of comfort and convenience. This lovely 2 bedroom, 2 full-bathroom condo is located just minutes away from Fairview Park Mall, the LRT, a variety of restaurants, and offers quick access to the expressway and the 401. Making it ideal for a commuter, or anyone looking for a convenient modern lifestyle. Step inside to a spacious, open concept living area. The large kitchen is something you don’t normally see in a condo like this. It boasts stainless steel appliances and ample counter space for all your culinary adventures. The kitchen flows into a dining room and a cozy living room complete with a walkout to the balcony and a wood burning fireplace! The primary bedrooms is generously sized, providing a peaceful retreat with plenty of natural light. The primary has an ensuite bathroom and there is a second full bathroom right outside the second bedroom. This condo offers not just a place to live, but a lifestyle of convenience and comfort. Whether you're commuting, shopping, dining out, or just enjoying a quiet night in by the fire, this location has it all. Don't miss the opportunity to make this beautiful condo your new home. (id:51580)
Exp Realty
252 Morden Drive
Shelburne, Ontario
Welcome to 252 Morden Drive, a masterpiece of modern living nestled in a serene enclave. This absolutely stunning 4+1 bedroom home stands as a beacon of elegance, offering approximately 3000 square feet of luminous living space. As you step inside, prepare to be enchanted by the seamless fusion of luxury and comfort. The upper level reveals a sanctuary of tranquility, featuring three full washrooms, including a spa-like ensuite for the primary bedroom. Pamper yourself in opulent surroundings, where every detail speaks of refinement and sophistication. Venture downstairs to discover the epitome of versatility; a fully finished 1-bedroom apartment suite awaits in the walk-out basement. Ideal for accommodating in-laws or generating additional income, this space promises both practicality and comfort. Beyond the confines of this remarkable abode lies a premium lot, a veritable oasis that backs onto a picturesque pond. Immerse yourself in the soothing embrace of nature, relishing the unparalleled privacy afforded by the absence of any neighbors behind the home. Whether you're enjoying morning coffee on the upper deck or unwinding on the lower deck as the sun sets, the scenic views will leave you breathless. With its impeccable blend of style, functionality, and natural beauty, 252 Morden Drive is more than just a home, it's a sanctuary, a retreat, a testament to refined living. Don't miss the opportunity to make this gem your own. Welcome home to a life of unparalleled splendor. **** EXTRAS **** Roof (2023)-35 yr warranty!; Recent 200 amp wiring for charging electric vehicle; W/O Bsmt (2023),Staircase for upper deck (2022); , Hardwood floors in Primary Bdrm, Landscaping, etc! Close proximity to highways, schools, parks, & shopping. (id:51580)
International Realty Firm
109 Gagnon Place
Guelph/eramosa, Ontario
4 BEDROOMS! LARGE FAMILY ROOM! QUIET COURT! Welcome to your dream home! This exceptional property combines elegance, spaciousness and convenience to create the perfect haven for your family. Located on a private cul-de-sac and directly across from Harris Park, this residence offers an amazing lifestyle in a coveted neighbourhood. As you walk up to the main level, youll be enchanted by the abundance of space and natural light in the extra-large family room. Designed with comfort in mind, this room is perfect for hosting gatherings, relaxing with loved ones, or simply unwinding after a long day. The seamless flow between the living room, dining room and kitchen creates an inviting and inclusive atmosphere, perfect for entertaining guests or keeping an eye on the kids while preparing meals. Walk out from the dining room to the backyard deck where your entertainment and family gathering space continues. Four generously sized bedrooms provide ample space for each family member. Each room is filled with natural light. The primary bedroom boasts a 4-piece ensuite bath, perfect for relaxing after a long day. The unfinished basement presents an opportunity to customize the space according to your preferences, whether it be a home theatre, a gym, or additional living space. A 2-car garage and room for 4 vehicles in the driveway ensure ample parking for everyone. This home has been thoughtfully designed to offer the utmost comfort, style and convenience. Dont miss the opportunity to make this house your forever home. (id:51580)
RE/MAX Escarpment Realty Inc.
600 South River Road
Centre Wellington, Ontario
This residence is undeniably a masterpiece and a haven for those who appreciate nature. Nestled alongside the majestic Grand River, it offers a harmonious blend of serenity and excitement. With direct access to the river, you can easily partake in activities such as kayaking, fly fishing, and tubing, ensuring endless opportunities for outdoor recreation. However, the allure of this property extends beyond its surroundings. Adorned with charming gardens, a greenhouse, and even a chicken coop, it is a paradise for both relaxation and gardening enthusiasts. The raised bungalow design boasts 5 bedrooms, making it ideal for a growing family or individuals working from home. The luxurious 5-piece spa bath features a freestanding soaker tub, glass shower, floating vanity, and a stunning stone wall finish. The lower level seamlessly connects to the main living space, creating a seamless transition between indoors and outdoors with its picture windows and walk-out access to the expansive garden. The renovated kitchen, complete with a beautiful live edge waterfall island, will undoubtedly serve as a gathering place for years to come. Let's not forget to mention the remarkable stone fireplace that serves as the heart of the home, exuding a cozy cabin ambiance. This residence truly embodies the essence of peaceful country living while offering a plethora of activities to enjoy. It is not merely a dwelling but a work of art that seamlessly integrates with its natural surroundings, providing its inhabitants with a unique and fulfilling lifestyle. From the soothing sounds of the river to the vibrant hues of the gardens, this home is an authentic masterpiece in every sense of the term. (id:51580)
Royal LePage Royal City Realty Ltd.
149 Uplands Drive
Kitchener, Ontario
As you approach this prestigious street, prepare to be captivated by the impeccable charm of this quality-built home on a 63' lot. Nestled in the sought-after Forest Hill neighborhood, this beautiful residence is meticulously maintained and ready for you to move in. From the moment you drive up, you’ll notice the pride of ownership. The lush gardens and inviting front porch, a place to savor your morning coffee while overlooking the park. Inside, the spacious living room boasts solid oak flooring and a large bay window bathing the room in natural light. The formal dining room, with patio doors opening to the stunning backyard, invites gracious entertaining. The eat-in kitchen provides ample space for all your culinary creations. The generous bedrooms showcase impressive millwork and hardwood flooring. The 4th bedroom on the lower-level features new hardwood flooring and makes for a great office space. For leisure time, retreat to the updated family room with new carpeting and a gas fireplace. No need to go on a vacation just step outside to the backyard oasis, with low maintenance perennial gardens and fountain. The three-tier cedar deck with gazebo, creates an additional 650 sqft of outdoor living space to the home. The separate entrance on the lower level creates an opportunity for duplex living or additional flexibility. This centrally located home in an established neighborhood offers many conveniences, with a Catholic school across the street, and the public school a short 10-minute walk. All major shopping destinations such as Highland Hills Mall and the Sunrise Centre just to name a few, are minutes away. Commuting is a breeze, with quick access to the expressway (2 minutes) and a mere 8-minute drive to Downtown Kitchener’s Innovation District and 9-minutes to University of Waterloo. Surrounded by parks, trails and much more. Recent updates include a new water heater (2019), water softener (2020), furnace, and A/C (2019), along with 40-year shingles (2014). (id:51580)
Royal LePage Wolle Realty
5302 Pickett's Way
Burlington, Ontario
Welcome to this charming semi-detached nestled on a quiet, dead-end street- perfect for the kids to play safely on those warm summer nights. Over 2500 square feet of total living space- all meticulously maintained. Recent updates include: new kitchen, flooring, HVAC and more! The main level features a seamless flow between the living, dining, and kitchen areas, ideal for both daily living and entertaining guests. The updated kitchen is a chef's delight, complete with sleek countertops, stainless steel appliances, and ample storage space. For added versatility, the basement presents an in-law suite, perfect for accommodating guests or providing additional living space. Alternatively, this space can serve as an ideal setup for student children attending the nearby Waldorf school, offering convenience and peace of mind for busy parents. (id:51580)
Keller Williams Real Estate Associates
96 Fruitvale Circle
Brampton, Ontario
Welcome to your dream home in the heart of the Mount Pleasant Go area, where elegance meets convenience in this stunning freshly painted freehold townhouse. Boasting a spacious layout with 4 well-appointed bedrooms, this home is a perfect blend of style and comfort.As you step inside, you are greeted by an impressive 9-foot ceiling on the main floor, creating an open and airy ambiance that is both inviting and luxurious. The large windows bathe the interior in natural light, enhancing the warm and welcoming atmosphere throughout the day.The main floor bedroom is a highlight of this home, offering versatility and privacy, Whether you need a guest room, a home office, or a quiet retreat, this space adapts to your lifestyle with ease. Situated at the major intersection of Mayfield Rd & Chinguacousy Rd, the location couldn't be more convenient. The neighborhood is known for its community spirit, providing a peaceful setting for your family. This beautiful townhouse is not just a place to live; it's a canvas for your life. It's where memories are made, and dreams come to life. Don't miss the opportunity to make this house your home. Schedule a visit today and experience the beauty and charm of modern suburban living. **** EXTRAS **** Modern Kitchen With Stainless Steel Appliances, S/SFridge, S/S Stove, Washer & Dryer, B/I Dishwasher, A/C, Existing Appliances, All Elf's And WindowCoverings. (id:51580)
Century 21 Empire Realty Inc
2482 Sharon Crescent
Mississauga, Ontario
Magazine-Worthy Bungalow On An Almost Half-Acre lot with approx. 5000 sqft of living space. The home resides on an Exquisite Cres Enclave Surrounded by Multimillion Dollar Custom Homes. Renovated From Top to Bottom with an abundance of natural light from 4 skylights!! The main floor living area features 9ft and 10ft ceilings and the basement offering up to 8.5ft ceilings. Featuring Two Master Bedrooms, Large Open Living Room With A Chefs Kitchen and Walk-In Kitchen Pantry. The home is Move In Ready. Must Be Seen, Do Not Miss Your Chance To Own This Gem Of A Home !!! (id:51580)
Right At Home Realty
1534 Westminster Place
Burlington, Ontario
Enter into the welcoming embrace of this sun filled spacious 3+1-bedroom townhome nestled in a tranquil cul-de-sac: perfect for young families. This townhome is located in a quiet, green, safe and family-friendly neighborhood and a well knit community of families. Step into the heart of the home: a kitchen adorned with stainless steel appliances (Fridge 2023, Upgraded light fixture) where one side boasts a butchers block with ample cabinet space for your kitchen items while the other side gleams with granite countertops and backsplash.The living room along with the fully renovated powder room (2024) highlights trendy accent walls and hardwood floors. Walkout to a backyard sanctuary, overlooking a serene park a perfect playground for your little ones. Ascend upstairs to discover a lavish newly renovated bathroom (2023) and three spacious bedrooms and a nook designed for unlimited imaginative use., each adorned with hardwood floors and upgraded light fixtures (2024) that whisper warmth and charm.Discover a spacious room in the basement, that can be converted to a bedroom, rec room or productive office space. Adjacent, a practical laundry/utility room offers essential convenience, while direct access to the garage provides functional ease. Other major conveniences include a 9 minute walk to a high rated elementary school, a short drive to IKEA, Walmart and the GO station.. Do not miss out on this opportunity. (id:51580)
Avion Realty Inc.
53 National Crescent
Brampton, Ontario
Welcome To Your Dream Home in Brampton's Serene Snelgrove Community! This Tranquil Neighbourhood Is Close Enough To The City's Attractions, Highways And Amenities But Also Far Enough To Enjoy The Peaceful Scenic View of Natures Mature Trees And Hiking Trails. This Detached 2-Storey Gem Boasts 4 Bedrooms, 3 And A Half Bathrooms, And a Newly Renovated Kitchen Adorned With Quartz Countertops And Brand-New Whirlpool And GE Appliances. Revel In The Warmth Of The 2-Sided Fireplace And Unwind In The Basements Sauna. Hardwood Flooring Graces Each Room, Complementing The Elegance Of The Iron Oak Double Front Doors. Step Outside Onto The Fenced Wood Patio Deck With Interlocking Concrete, Completing This Haven Of Comfort And Style On a Quiet And Peaceful Street. This Immaculate Home Is Beautiful Inside And Out, You'll Definitely Not Want To Miss Out! **** EXTRAS **** Existing Light Fixtures, Window Treatments (Curtains and/or blinds) and Above Ground Pool (id:51580)
Royal LePage Real Estate Services Ltd.
60 Frederick St Street Unit# 2209
Kitchener, Ontario
Opportunity knocks on this 2 bed 2 full bath condo in the heart of Downtown Kitchener! This condo is perfect for investors and first time buyers. Building has a concierge, exercise room, party room, and visitor parking. This unit has a nice private foyer with main full bathroom and opening up to an open concept living room/kitchen with huge windows that are very sunlit. Two spacious bedrooms with primary having a full ensuite. This unit is vacant and buyer can move in anytime or set their own rents. Move in ready and well maintained - book your showings today! (id:51580)
Mcintyre Real Estate Services Inc.
101 Locke Street S, Unit #302
Hamilton, Ontario
Welcome to trendy Locke Street. Walk to great shops, restaurants & public transit from this very desirable address! This beautifully upgraded suite comes with its own private 290 square foot outdoor terrace. Floor to ceiling windows, underground parking and locker. Granite counters, 9 ft ceilings, pot lights, kitchen island, tall upgraded kitchen cabinets with soft close hinges, beautiful backsplash, in-suite laundry and carpet-free upgraded flooring. The upgraded bathroom features large walk-in shower with custom glass enclosure and hand-held shower system. All appliances & window coverings are included. This nearly new, Boutique condo has fantastic building amenities! Roof top terrace with barbeques, fitness centre, entertainment/lounge area, yoga/Pilates deck, bicycle storage & dog washing station. Great proximity to McMaster University, colleges, Hamilton Health Sciences, public transit and Highway 403 access. April 1st possession is available. Move in just in time to enjoy your private outdoor terrace and the lifestyle and vibe that Locke Street has to offer! (id:51580)
RE/MAX Escarpment Realty Inc.
189 Stinson Street
Hamilton, Ontario
This versatile turn-key single-family home presents a unique opportunity for homebuyers seeking a multi-family dwelling or an investment property. Zoned 'D' for two-family use, this property offers the flexibility to accommodate extended families or rental income. With its zoning allowance for 2 family use, this property makes for a comfortable & affordable living arrangement, with ample space & privacy for everyone. The home has been tastefully divided into two separate living spaces, each with its own hydro meter. The Main Floor Apt is a spacious 1+1 bedrm featuring gleaming hrd/wd floors, high ceilings, an inviting eat-in kitchen complete with granite countertops, ceramic backsplash stainless steel fridge, gas stove & microwave fan. The Upper Levels have been freshly painted & comprise 3 generous bed?rms, a modern kitchen,& a large living room with a balcony. The property boasts ample parking in the front & rear, providing convenience for both tenants & family members. A rear fire escape ensures safety, while a separate laundry area adds to the functionality of the home. Located just minutes from the GO Train, transit, nature trails & all daily conveniences, this home offers an unbeatable combination of privacy and accessibility. Everything you need is right at your fingertips. Both units will be vacant on closing. Set your own rents! (id:51580)
RE/MAX Escarpment Realty Inc.
189 Stinson Street
Hamilton, Ontario
This versatile turn-key single-family home presents a unique opportunity for homebuyers seeking a multi-family dwelling or an investment property. Zoned 'D' for two-family use, this property offers the flexibility to accommodate extended families or rental income. With its zoning allowance for 2 family use, this property makes for a comfortable & affordable living arrangement, with ample space & privacy for everyone. The home has been tastefully divided into two separate living spaces, each with its own hydro meter. The Main Floor Apt is a spacious 1+1 bedrm featuring gleaming hrd/wd floors, high ceilings, an inviting eat-in kitchen complete with granite countertops, ceramic backsplash stainless steel fridge, gas stove & microwave fan. The Upper Levels have been freshly painted & comprise 3 generous bed?rms, a modern kitchen,& a large living room with a balcony. The property boasts ample parking in the front & rear, providing convenience for both tenants & family members. A rear fire escape ensures safety, while a separate laundry area adds to the functionality of the home. Located just minutes from the GO Train, transit, nature trails & all daily conveniences, this home offers an unbeatable combination of privacy and accessibility. Everything you need is right at your fingertips. Both units will be vacant on closing. Set your own rents! (id:51580)
RE/MAX Escarpment Realty Inc.
708 Anita Avenue
North Bay, Ontario
Discover your dream retreat at this sprawling bungalow nestled on over 5 acres of picturesque landscape. Ideal for multi-family living or lucrative Airbnb hosting, this spacious home boasts ensuite for the primary bedroom, ensuring privacy and convenience. Sun-drenched interiors through bright windows illuminate the open floor plan, creating a warm and inviting atmosphere. Large windows reveal panoramic views of Trout Lake. Walk-out basement with large entertainment room and roughed in sauna. Abundant sunlight bathing the property all day long, this oasis promises endless relaxation and enjoyment. Embrace the tranquility and luxury of living in the country, just 5 mins to town with efficient utilities. Close to trails you will make use of the drive shed for your off-road vehicles. Multi level gardens offer beautiful setting and a sprawling front deck for all day sun catching! Look no further for space, proximity to town and country living. Maintained with meticulous care. (id:51580)
RE/MAX West Realty Inc.
