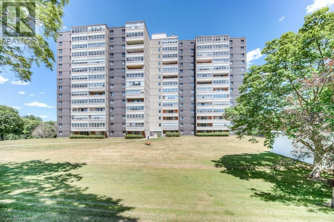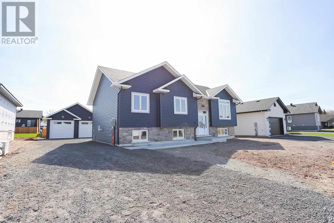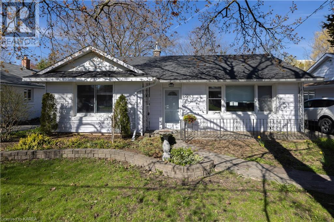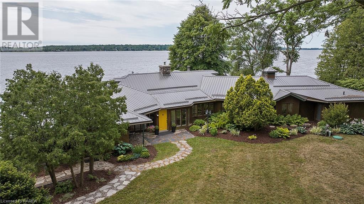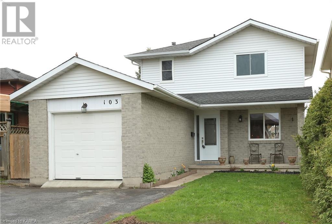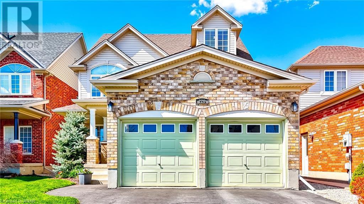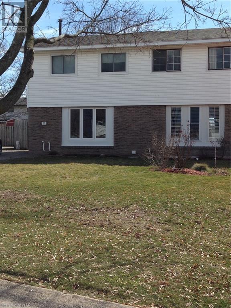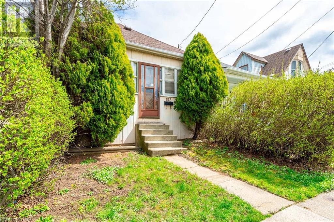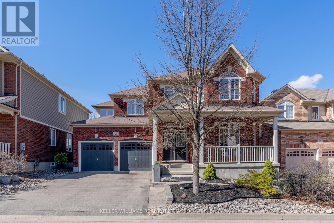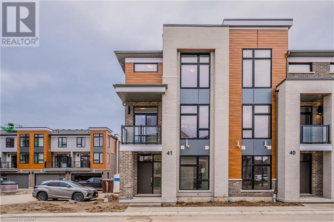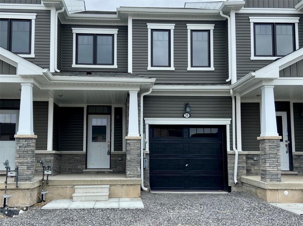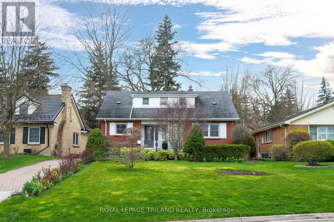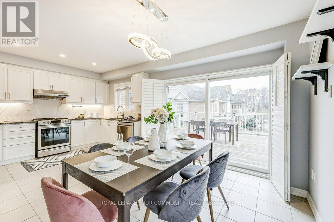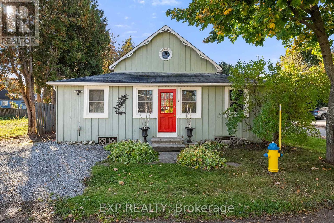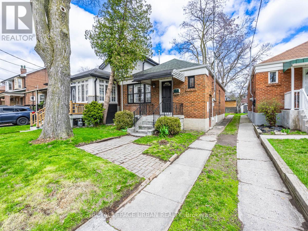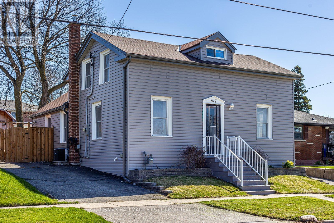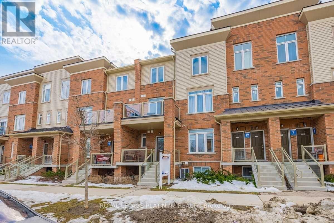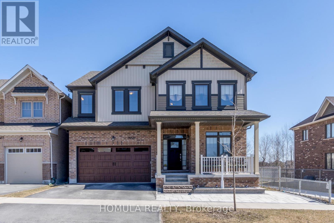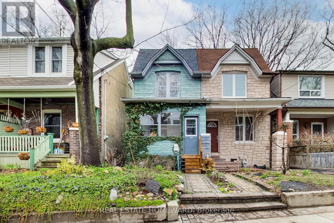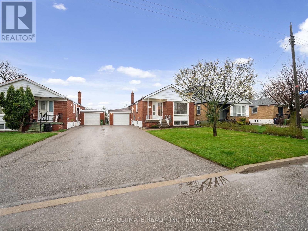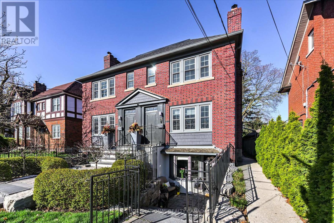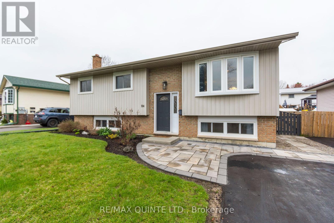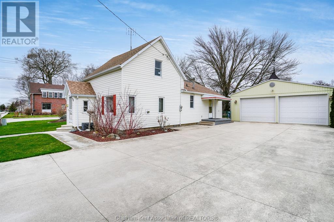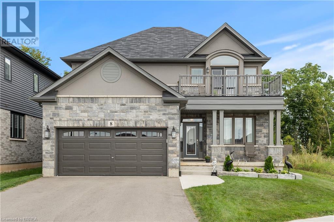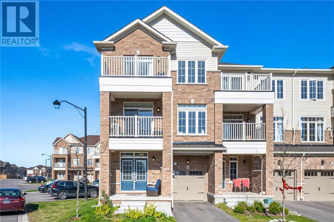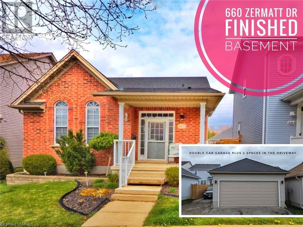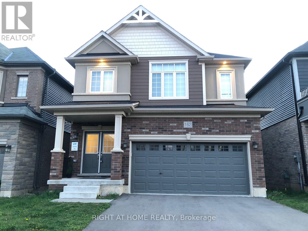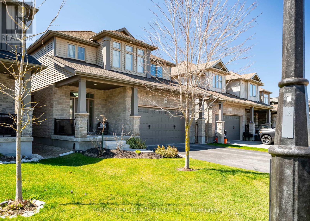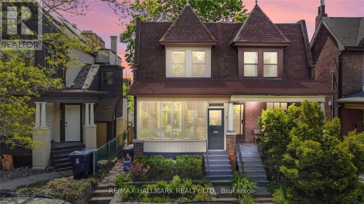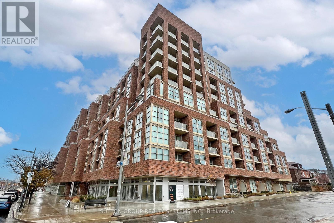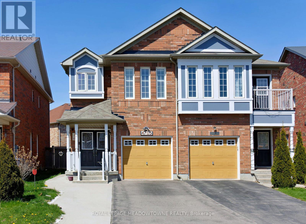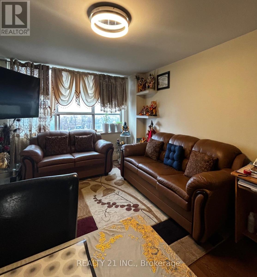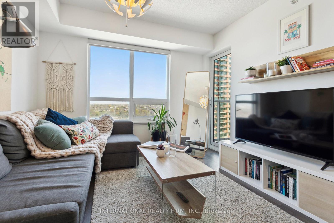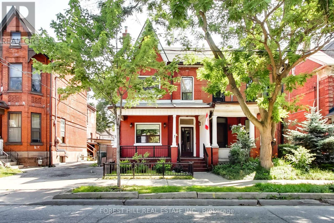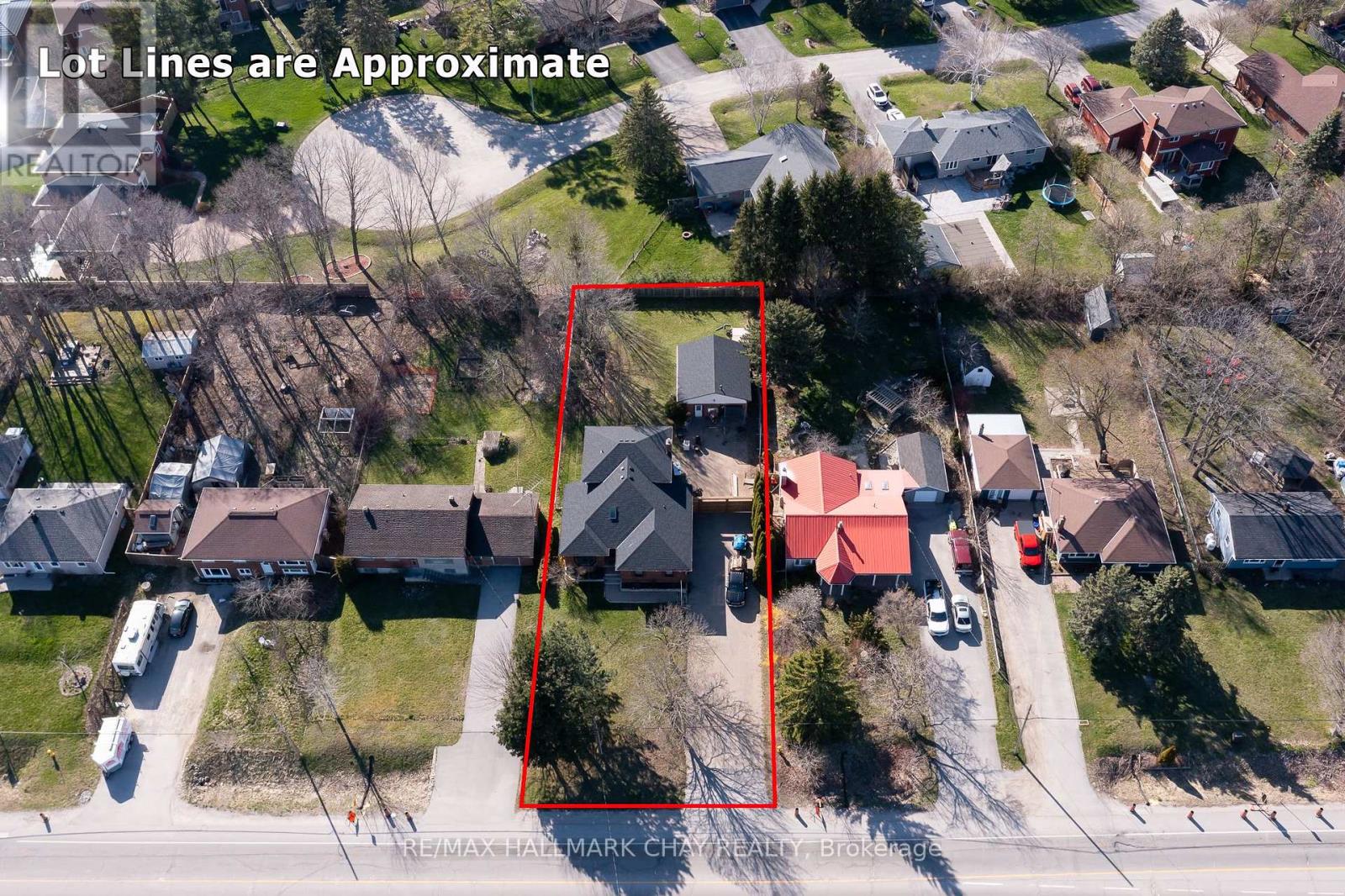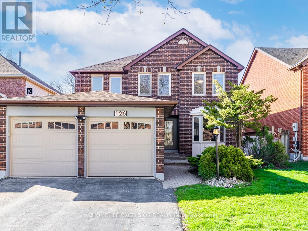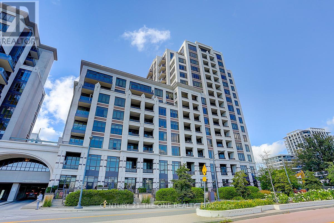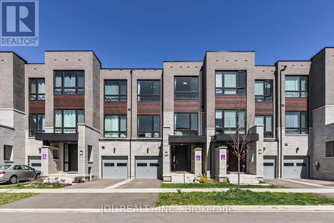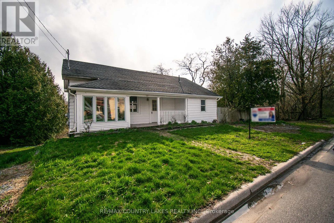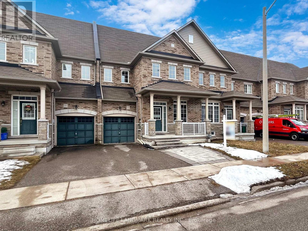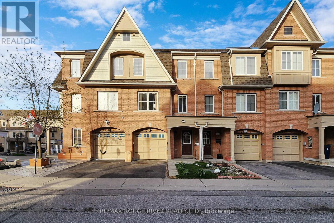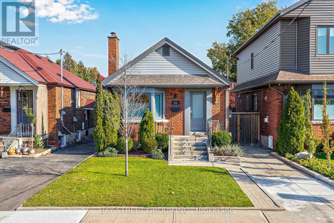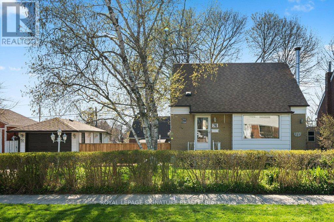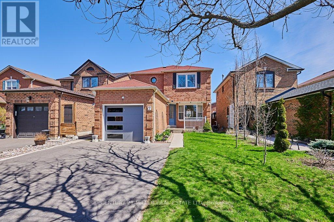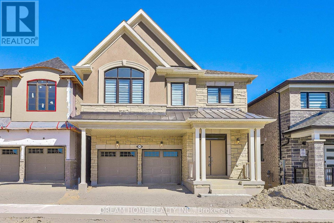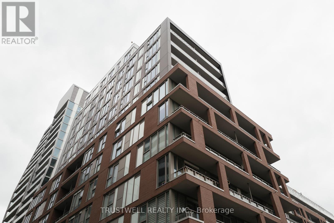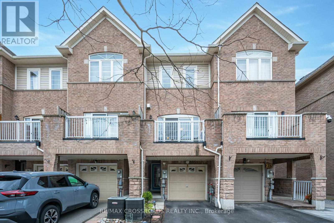225 Harvard Place Unit# 311
Waterloo, Ontario
Premiumly Located on the Ground Level overlooking manicured lawn and gardens, complete with exclusive private covered patio! A rare and highly desirable feature in this building, perfect for sipping your favourite beverage or letting your furry friend roam! Traditional 1 bedroom/bath design offering 704sqft. Secure underground parking and including many building amenities, such as Exercise Room, Tennis Court, Games Room and more! BONUS - All new windows and sliding door are being installed this fall! Just a quick 1 minute walk to Glenridge Plaza for all your grocery and shopping needs, close to transit and easy access to expressway. Schedule your private showing now and make this home your own! (id:51580)
RE/MAX Solid Gold Realty (Ii) Ltd.
11 Noah Dr
Sault Ste. Marie, Ontario
Be sure to view this brand-new Ficmar built contemporary high rise bungalow located in the Sault's most premier family friendly Greenfield Subdivision! This stunning home is high on quality finishes offering a 1259 sqft open concept floor plan that is great for entertaining featuring vaulted ceilings in living room, 3 spacious bedrooms up, 4 piece main bath with custom shower and quartz vanity top, high end white kitchen shaker style cabinets with black island, beautiful quartz counters, undercabinet lighting with a gorgeous backsplash! This home also features engineered hardwood flooring through out, tile in foyer and bathroom, full basement that is already drywalled with ceiling tiles completed, a 4th bedroom, loads of storage, gas forced air heating with central air, and security system! Outside features a 65' x 121’ lot, front concrete walkway and rear deck as well as a double detached garage with power! Enjoy the the benefits of being close to all amenities, walking distance to the hub trail and just minutes to the Sault Area Hospital! (id:51580)
Century 21 Choice Realty Inc.
226 Westdale Avenue
Kingston, Ontario
A charming and spacious bungalow in the desirable and conveniently located city central neighbourhood of Sunnyside. Built in 1948, 226 Westdale Avenue is a classic slab on grade 3 bedroom, 2-bathroom home, perfectly situated back from the road on a large and private mature treed lot. Just shy of 1400 square feet, the entire home was recently painted Benjamin Moore’s Dove White including kitchen cabinetry adding a fresh and contemporary feel to this warm and comfortable space. The windows are large and wide allowing light to flow naturally throughout, and the floor plan is a perfect blend of classic design sense while maintaining an open feel. A large deck off the back of the house leads to the spacious and deep yard with ample room for entertaining and gardening with an additional storage shed for all your summer tools, patio furniture or bikes. An additional garage adds privacy to the garden space along with a multitude of possibilities for potential conversion depending on your needs; a studio, workshop, at home office, or perhaps a garden suite to allow for family or friends to stay for the weekend. A great family home in a fabulous location walking distance to parks, shopping, Queens University, and the downtown core. (id:51580)
Royal LePage Proalliance Realty
1782 Old Highway 2 Highway
Quinte West, Ontario
Situated on a spectacular one acre lot on the Bay of Quinte, this elegant bungalow is designed to showcase the stunning views and is the pinnacle in waterfront living. The extraordinary proximity to the water’s edge feels like you are floating on the water and the mature gardens and the large wooded lot provide plenty of privacy. With three bedrooms, three bathrooms and more than 3,500 square feet of space, this sun-filled home boasts breathtaking views from almost every room. Relax in the cozy living room with vaulted ceilings, wood burning stone fireplace, skylight and built in cabinets. The large kitchen offers plenty of storage and connects to the bright dining area and family room with gas fireplace. The 37 foot long sun room boasts wall-to-wall windows and a cozy wood stove. The incredible 600 square foot principal bedroom features wall-to-wall built-in closets and a four piece ensuite bathroom with separate powder room and shower built for two. Enjoy spectacular views of the water and French doors that open onto the deck. The second and third bedrooms share a large four-piece bathroom with clawfoot tub. The east wing of the home boasts hardwoods floors and the two large bedrooms in the west wing have cozy berber carpeting. The south side of the home features a wraparound deck ideal for entertaining or just taking in the view. With 233 feet of water frontage on the Bay of Quinte and a private boat launch, you can enjoy boating and swimming from your home or skating in the winter. Cool nights are the perfect time to gather around your waterfront fire pit. The mature gardens have an eastern influence and the property includes a large carport, interlocking driveway and a shed/workshop. Recent upgrades include: new steel roof in 2020 and septic system. Located 90 km from Kingston, 187 km from Toronto and across the Bay from Prince Edward County. Don’t miss this opportunity to live on the water. (id:51580)
Chestnut Park Real Estate Ltd.
103 Grenadier Drive
Kingston, Ontario
Bringing You Home to 103 Grenadier Drive! Within close proximity to CFB Kingston, and easy access to Highway 15 and local amenities, this lovely well maintained home has much to offer any family. The bright main floor features an updated kitchen with lots of cupboard space and granite counters. The living/dining room offers plenty of space for eating family meals and then relax in the living room in front of the wall fireplace. Access the deck and fenced, private back yard with pergola, shed and hot tub! The second floor offers three well sized bedrooms and full bath. The basement features a rec room, den, laundry and cold storage. Many updates and extremely well maintained, this lovely home is now ready for new owners and new memories. (id:51580)
Royal LePage Proalliance Realty
220 Colton Circle
Kitchener, Ontario
Welcome to 220 Colton Circle, nestled in the serene neighborhood of Lackner Wood, Kitchener. As you approach, a charming covered porch bids you a warm welcome. Step through the inviting foyer, The main level, adorned with Engineered hardwood flooring, boasts a seamless flow. The journey begins with living room ideal for having gatherings. Office space, perfect for those working from Home. A convenient 2pc bathroom stands ready to cater to your needs. Prepare to be enchanted by the heart of the home – the kitchen. Adorned with quartz counters, SS Appliances, captivating backsplash, Ample white cabinetry & pantry. Adjacent IS the breakfast area. Move gracefully into the sophisticated dining room, where memories are crafted over shared meals. In the luminous living room, natural light dances playfully, creating an ambiance of warmth, while California shutters add a touch of refinement. Moving upstairs, there are 3 spacious bedrooms, The master suite is a sanctuary unto itself, boasting a walk-in closet & a luxurious 5pc ensuite bath. The remaining bedrooms, generously proportioned & equipped with organizers, share a thoughtfully appointed 4pc bath. But the allure doesn't end there. Ascend to the upper loft, a realm of endless possibilities. Here, a bedroom, office space & walk-in closet await, offering bonus space limited only by your imagination. Descend to the finished basement, where laminate flooring leads the way to a haven of entertainment. A convenient 2pc bathroom, laundry room, kitchenette setup complement the expansive rec room. Outside, the enchantment continues with a fully fenced backyard, complete with a storage shed, deck & ample room for gardening or summer festivities, offering the perfect backdrop for creating cherished memories with loved ones. Nestled in a peaceful family neighborhood, this house offers more than just a home. Location is ideal as it is close to walking trails, schools, shopping & highway. Book your showing today! (id:51580)
RE/MAX Twin City Realty Inc.
32 Dianne Drive
St. Catharines, Ontario
Located on a quiet cul-de-sac in Secord Woods. This two story semi has many upgrades. Maple kitchen with ceramic back splash, built-in dishwasher, patio doors to (10x20) covered concrete patio. main floor 2pc bath, and good size living room. Upstairs is 3 bedrooms and 4pc bath. In the basement you will find a recroom, plenty of storage and laundry. Roof 2015, windows 2015, furnace and C/A 2015, electrical panel 2015, kitchen 2015, hot water tank owned. Single drive, parking for 2 cars. Close to parks, schools, biking trails and transit. Shed to be replaced with new 8x10 shed. (id:51580)
Royal LePage NRC Realty
198 Province Street N
Hamilton, Ontario
This home needs a little bit of love! Located in a great family neighbourhood with a deep lot there is opportunity to add lots of value here! Great for investors or handy first time buyers. The roof was redone in 2021. This property is being sold as is. (id:51580)
RE/MAX Niagara Realty Ltd
20 Henwood Dr
Cambridge, Ontario
Welcome to Mill Ponds Prestigious Community. This Stunning Red Brick Home Is Designed For Elevated Living. Park With Ease On Your Wide Driveway With No Sidewalk. The Moment You Enter Through The Double Front Doors You Will See The Craftsmanship Of This 2010 Build. The Main Floor Offers 9 Foot Ceilings Throughout, a Formal Living and Dining Room Combination Flooded With Natural Light, And A Large Office That Can Be Used As a 5th Bedroom. Ascend Through To The Well Equipped Kitchen With Upgraded Cabinetry, Featuring a Large Walk-In Pantry And Access To The Garage. Settle Into The Great Room Featuring A Gas Fireplace. Walk Out to Your Private Outdoor Escape. Sit Up And Enjoy Patio Season At Your Bar, and Relax Year-Round In Your Very Own State Of The Art Swim Spa. The Second Floor Has Extra Large Bedrooms, Including An Expansive En-Suite Bathroom Off The Primary. The Basement Features Loads Of Natural Light With a Brand-New Furnace (2023) And Rough-In For 4th Bathroom. Nature Surrounds This Enclave With Beautiful Walking Trails That Take You Right to Downtown Hespeler. Idyllic Haven For Nature Enthusiasts. Convenience Is Not Compromised, With Easy Access To The 401 And A Plethora Of Amenities. **** EXTRAS **** Rare Offering Of a Beautifully Landscaped Property. (id:51580)
Keller Williams Real Estate Associates
271 Grey Silo Road Unit# 41
Waterloo, Ontario
Live where Waterloo meets in the countryside in The Teak, a spacious 1,901 sq. ft. three-storey rear-garage Trailside Townhome. Enjoy a stunning open concept kitchen and living space area with a powder room, providing the perfect spot to spend time with those closest to you. This upgraded home includes the desirable servery/pantry area in the dinette. Upstairs on the third floor, you will find 3 bedrooms and 2 bathrooms offering plenty of room for your growing family. The principal bedroom features a walk-in closet and an ensuite three-piece bathroom for comfortable living. The laundry room is conveniently located upstairs, so you don’t have to carry heavy loads up and down the stairs. There is a double-car garage located in the back of the home, which opens to a foyer with a ground-floor bedroom and three-piece bathroom. The 4th bedroom can also be converted into a home office space! Included finishes such 9’ ceilings on ground and second floors, laminate flooring throughout second floor kitchen, dinette and great room, Quartz countertops in kitchen, main bathroom, ensuite and bathroom 2, steel backed stairs, premium insulated garage door, Duradeck, aluminum and glass railing on the two balconies. Nestled into the countryside at the head of the Walter Bean Trail, The Trailside Towns blends carefree living with neighbouring natural areas. This home is move-in ready and interior finishes have been pre-selected. (id:51580)
Coldwell Banker Peter Benninger Realty
26 Lemon Avenue
Thorold, Ontario
Immaculate new townhome with so many upgrades including; kitchen cabinets & quartz countertops, living room pot lights, flooring, wood doors, hardwood stairs, glass shower enclosure, 9 ft ceilings, 3 piece rough-in in basement and more! Take the 3D Matterport tour and see all this property has to offer! (id:51580)
One Percent Realty Ltd.
17 Croxton Rd W
London, Ontario
Welcome to 17 Croxton Rd W in the heart of Wortley Village and in walking distance to LHSC & Highland Golf Course. Located on one of the prettiest streets in Old South, you'll no doubt enjoy the unique green space on the centre cul-de-sac in this neighbourhood. This tastefully updated 3 bedroom, 4+1 bath home will not disappoint; with plenty of natural light on the main, updated windows, crown mouldings and gleaming hardwood flooring throughout. Living and dining rooms flow seamlessly together with a mid-century vibe offering charming built-ins and wood burning fireplace. Walkout from the dining room to your private, mature backyard with deck/interlock patio and enjoy the perennial gardens and mature landscaping ... it's truly a tranquil and peaceful retreat. Custom kitchen fully updated in 2016 with newer appliances, granite countertops and breakfast bar. Main floor primary bedroom with 2 closets and 3 piece ensuite, cozy den with built-ins & electric fireplace and a 2 piece powder room completes this level. Upstairs you'll find two spacious bedrooms; one with a 3 piece ensuite. Enjoy the updated main bath with soaker tub and the ample closet storage for all your belongings on this level. Moving to the basement, you'll find a fully finished, rec room with electric fireplace and second full kitchen equipped with fridge, stove & microwave. 3 pc bath, laundry room and storage room completes this level. Require a little help with the mortgage? ... with the separate entrance to the lower level, this may be the perfect solution! Updates include Roof, Furnace, Windows & Exterior Doors, Privacy Fence, upgraded Insulation, updated Kitchen and Bath, updated Electrical Panel (will be completed May 2024) and the list goes on. If you're searching for the perfect home in a great neighbourhood and a preferred school district, don't miss your chance to own this quality home. (id:51580)
Royal LePage Triland Realty
980 Millard St
Whitchurch-Stouffville, Ontario
Welcome to 980 Millard St, a must see bright & spacious 3+1 Bdm, 2.5 Bath, double garage end unit TH. The 13ft high front ceiling, large windows, open concept main level fills the property with natural light. Three very good size bdms, ground floor above grade room can be used as office, rec rm or 4th bdm. Hardwood floors throughout, old bathrooms replaced with beautiful modern ones featuring frameless glass shower in primary room, new Quartz counters. Large renovated kitchen with gas stove, granite backsplash plenty of counter, cabinets and drawer space. Huge wood deck patio for outdoor enjoyment. Direct access to unit from double garage. Minimum exterior maintenance with flower bed and mulched side, enjoy all the parks and trails minutes away. Grocery stores,restaurants, community centre, gym, everything you need is less than 10 minutes away. GO station on Main St. for easy commutes downtown. Truly move-in ready, do not miss out on this beautiful, rarely offered end unit TH. (id:51580)
Royal LePage Your Community Realty
1 Nasello Ave
Georgina, Ontario
Ever dreamt of living by the lake? Well here's your chance! This charming bungalow featuring a recently updated kitchen with sparkling stainless steel appliances and loads of storage is a cute and cozy spot just waiting for someone new to love it! This three bedroom, one bath home sits in the peaceful surroundings of historic Jackson's Point, and so close to Lake Simcoe that there is no need for a water fountain because you get the natural sounds of lake right in your garden! It's the perfect blend of old school charm and new world convenience. Your new private backyard will be your perfect escape. It's big enough to host summer BBQ's on the large stone patio and quiet enough to unwind in the hot tub, or hang out by the fire pit on cool fall evenings. It's your own personal oasis. Living here means you're just minutes from local shops, the beautiful Sibbald's Point Provincial Park and some of Lake Simcoe's most beautiful beaches. Plus you are only 10 mins from Highway 404 for an efficient commute into Toronto. Come see why this house should be the next place you call home! **** EXTRAS **** New Roof 2023, Steps to Lake Simcoe, Amazing Neighbours, Fully Fenced Lot! (id:51580)
Exp Realty
301 Chisholm Ave
Toronto, Ontario
Calling All First-time Homebuyers And Savvy Investors! Don't Let This Extraordinary Opportunity Slip Through Your Fingers! Your Quest For A Fully Detached Bungalow With A Generously Deep 122.5 Ft Lot Ends Here. This Charming Bungalow Boasts Two Bedrooms And A Spacious Living/Dining Area. The Large Unspoiled Basement With Separate Entrance, Gives You The Opportunity To Customize It To Your Needs. Situated In The Highly Coveted Woodbine Lumsden Neighborhood, It Offers Unparalleled Convenience With The GO Train, Main Subway, And Danforth Shops All Within Walking Distance, While The Vibrant Beach Community Is Just A Leisurely Bike Ride Away. Plus, You're Only A 3-minute Stroll From Taylor Creek Park, Offering Extensive Trails Ideal For Biking, Jogging, Dog Walking, And Even Cross-country Skiing. With Easy Access To The DVP And Lakeshore/Gardiner, Commuting Couldn't Be More Convenient. Don't Miss Out On This Incredible Opportunity! **** EXTRAS **** Shingles Re-Done (2015) , Furnace (2009), Hot Water Tank Owned (2023). Property Sold As Is Where Is. (id:51580)
Royal LePage Urban Realty
477 Farewell St
Oshawa, Ontario
Welcome to a piece of history nestled in the heart of central Oshawa. This charming crica 1900's home is more than just a house; it's a timeless property filled with character & endless possibilities. As you step through the front door, you're greeted by the grandeur of tall ceilings, incredible plank wood flooring, huge bright windows that add a sense of space & airiness to the home. The main floor boasts two smaller bedrooms, one of which has been thoughtfully transformed into a versatile office space, perfect for remote work or creative pursuits. Ascend the staircase, and you'll find two additional cozy bedrooms upstairs, sharing a four-piece bathroom. Two separate driveways, parking is never a hassle, the expansive 54x113 ft lot provides ample space for outdoor activities & entertaining. For those environmentally conscious homeowners there's an electric car charger installed, ensuring you're always ready for your next eco-friendly adventure, complete with an updated panel inside ensures peace of mind, while preserving its original charm and character. The large family-sized eat-in kitchen is a culinary enthusiast's dream, offering plenty of space for meal prep and gatherings with loved ones, off the kitchen offers a 3 season room versatile for a reading space, games room or home gym. Lastly step outside into the private fenced backyard, and you'll discover a paradise for garden enthusiasts, with plenty of room to cultivate your favourite plants & vegetables. Great Multipurpose Workshop & 2 sheds. Close to Transit & 401 tons of amenities close by. **** EXTRAS **** 2 Driveways, Electric Charger, Sheds and Workshop, Side room is 3 Season. 4 Bedrooms 2 Main Floor (no closets) plus 2 Upper floor, One 4pc Bath Upper Floor & 2 Pc in Bsmt. Tons of space and fantastic yard with ample parking. (id:51580)
RE/MAX Hallmark First Group Realty Ltd.
2722 William Jackson Dr
Pickering, Ontario
Beautiful & Well Appointed Townhome in Great LOCATION, In Desired Community Of Duffin Heights. Amazing Opportunity For A First Time Home Buyer, New Family, Or Downsizer. Chic & Modern Upgrades Throughout Including Sputnik Modern Linear Chandelier, Subway Tile Backsplash In Kitchen, And Board& Batten Accent Walls. Functional & Open Concept Floorplan W/ Lots Of Natural Light. This Home Also Provides 3 Ample Sized Bedrooms. 2 Car Parking. Walk Out From Dining To William Jackson For Quick Access In & Out. Home Is Equipped With EV car Charger. Direct Garage Access. Plenty Of Storage Throughout. (id:51580)
Royal LePage Platinum Realty
2453 New Providence St
Oshawa, Ontario
Welcome To The Prestigious, High Demand Community Of Windfelds. This Stunning 4 Bdrm, 4 Bthrm Home Sits On A Ravine Lot Offering 3231Sqft Of Living Space. A Grand Entrance Leads You To A Beautiful Layout Perfect For Entertaining. Large Windows, Hardwood Floors, And Potlights Throughout The Main Floor With High End Appliances And Granite Counters And Pot Filler In The Kitchen. Primary Bdrm Separated From Other Bdrms With 2 W/I Closets And 5 Piece Ensuite. **** EXTRAS **** Basement Access Can Be Directly From The Garage. Bsmt Ready For Your Creativity With Rough-In For Bathroom And Laundry. 200 Amp Panel. (id:51580)
Homula Realty
154 Oakcrest Ave
Toronto, Ontario
Fantastic Opportunity to Get Into a Wonderful Family Neighbourhood With Many Conveniences Just A Few Minutes Walk Away. Three Bedrooms, 2 Washrooms, and a Basement Rec Room With a Walk-Out. Spacious Main Floor and Lovely Deep Garden. A Great Opportunity For First-Time Home Buyers! Walk To Gledhill P.S. (English and French Immersion Options), Stephenson Park and East Lynn Park (Farmer's Market), Many Restaurants, Cafes, Shops, Sobeys, and Woodbine & Main Subway Stations. Easy Street Parking (Both Sides of the Street). (id:51580)
Real Estate Homeward
12 Arnham Rd
Toronto, Ontario
This is A Rare Opportunity To Own A Home That Has Been Cherished By The Same Owners For Over 60 Years. Appreciation Must Be Shown To The Custom Woodwork Of The Kitchen, Closets, Trims And Doors. This Wexford Gem Has Been Freshly Painted And Has New LED Lights, Creating A Bright And Welcoming Environment. With Three Spacious Bedrooms And Plenty Of Closet Space, This Home Awaits A New Family. The Fully Finished Basement Has A Separate Entrance For Income Potential. The Basement Boasts A Large Bedroom With A Wall-To-Wall Closet, An Eat-In Kitchen, And A 3-Piece Bathroom. A Warm Family Room With A Gas Fireplace Is Perfect For Relaxing With Your Loved Ones On Cold Winter Nights. You Will Also Find Plenty Of Storage Space And A Cantina, Providing Ample Room For All Your Belongings. The Absence Of A Sidewalk Provides Parking For Up To 4 Cars On A 68ft Long Driveway! Oversized 12ft x 30ft (360sf) Garage Making It 50% Bigger Than An Average Single Car Garage With Enough Room For A Vehicle And Outdoor Equipment! The Fully Fenced Backyard Is A Great Spot For A Garden, Entertaining, And Children To Play Plus An Outdoor Shed For More Storage! Located On A Quiet No Pass-Through Traffic Street Next To A Court, Offering A Peaceful And Serene Atmosphere Where Children Can Play And Ride Their Bikes Safely. Updates Include: A/C, Furnace, Roof, Eavestroughs + HWT. Open House Saturday April 27 and Sunday April 28 From 2:-00pm - 4:00pm. **** EXTRAS **** Tucked Away From The Bustle But Only Steps to Schools, Parks, TTC & Minutes to 401/404, Upcoming Eglinton LRT, Eglinton Sq, Smart Centers, Walmart, HomeSense & Plenty Of Convenient Amenities. Lovely Place To Call Home With Income Potential. (id:51580)
RE/MAX Ultimate Realty Inc.
#c -1248 Avenue Rd
Toronto, Ontario
Coveted Lytton Park at your door! This is a golden opportunity to reside in a walk up, one level luxury finished boutique condo, in one of Toronto's most prestigious neighbourhoods. This is Toronto's top school district. Parking galore! This Low density neighborhood means vacant streets and virtually unlimited access to street parking. Enjoy seamless access to the TTC. Enjoy a bright eastern exposure in this beautifully finished living space with a full size kitchen. This is a unique opportunity to live in comfort and quality in leafy green Lytton Park. **** EXTRAS **** See Floor Plan in Photos (id:51580)
Sotheby's International Realty Canada
114 Nicholas St
Quinte West, Ontario
Dreaming of a picture-perfect home? Look no further!! This immaculate 4 bedroom, 2 bath home on a spacious lot in a sought after neighborhood, has a back yard completely ready for your summer fun and entertaining. Step inside and be greeted by an abundance of natural light streaming through the bright windows. The pride of ownership will be evident as you walk through and notice the gleaming engineered hardwood floors, updated baths and a custom kitchen. Step downstairs to a fully finished basement with a wood burning fireplace, large bedroom with big windows and a full bathroom. Nothing to do to this home but move in and enjoy! **** EXTRAS **** Laundry room floor is a commerical grade flooring for high traffic area, Loose Lay Luxury Vinyl. sellers choose not to glue it down but it can be. (id:51580)
RE/MAX Quinte Ltd.
348 Emily Street
Wallaceburg, Ontario
Rare opportunity to own a move in ready 3 bedroom waterfront home with dream shop! Enjoy easy living w/ everything on main level. Large living room with plenty of natural light & windows looking out to the Sydenham River. Large primary bedroom w/ gas fireplace, laundry, spacious kitchen & full bath all on one floor! Sliding door leads out to your 16x16 covered patio, great for entertaining guests. The 30x30 heated/insulated shop adds plenty of value for the handy man or mechanic. Plenty of room to store your boat or atvs. Shop also offers a full 3pc bath. Never worry about parking again w/ huge cement driveway & additional parking/drive around the side of home. Enjoy summers sitting out on the large completely rebuilt dock, enough room for at least 4 boats! Plenty of updates through out. Homes like this don't come up for sale often.. It has been loved and well taken care of over the years, this home is officially ready for new owners. Immediate possession also available. Call today! (id:51580)
Realty House Inc. Brokerage
8 Lorne Card Drive
Paris, Ontario
Desirable executive home on a private premium lot with no rear neighbours. This 4 bedroom 2 and a half bathroom Losani home features include carpet free main floor area, open concept main floor area, a large porch and a 4 car driveway to name a few of the highlights. Main level has a separate formal dining room at the front of the home, an office, a 2pc bath, kitchen with large island and walk in pantry and quartz counter top with backsplash, 9 ft ceilings a large great room with plenty of natural light and hardwood flooring throughout. Sliding patio doors lead you to your private rear yard over looking the treed forest behind you, a patio to sit and relax and a fully fenced yard with storage shed. The solid oak staircase leads you to the Second level which has 4 bedrooms with a spacious master having a walk in closet, 5 piece ensuite with glass door shower, soaker tub, double sink in the vanity, and a walk out to the balcony to enjoy your morning coffee. The Laundry room is also located on the second floor and 4 piece bathroom also. The lower level is partially finished with a large recreation room, a storage room, a utility room, a rough in for 3pc bathroom and also can finish another bedroom to bring the total to 5 bedrooms. Newly built park beside the home, mins from the 403 highway, downtown Paris and shopping and recreation center/skate rink within a minute walk. Must be seen to be appreciated! (id:51580)
Royal LePage Action Realty
113 Hartley Avenue Unit# 71
Paris, Ontario
One of The Largest Townhouses You will Ever See! 2 Year New FREEHOLD 1810 Sqft End & Corner Unit 3 Bedroom 2.5 Bathroom Townhouse With 3 Parking Spots & With Lots of Windows Facing East onto Open Space with a Breathtaking Nature View! Located in the Beautiful Well-Known Town of Paris. Successful Similar Units Used as an AirBNB in the Same Neighborhood! Large Front Porch + Two Balconies Making No Shortage for any Outdoor Sitting & Enjoyment! Grand Double Door Front Entrance to a Huge Bonus Ground Floor Room, Perfect as a At Home Office, Guest Room, Kids Play Area, or Even as a 4th Bedroom! Garage is 1 and 1/2 Size with a Huge Storage Area in Front of Parking Location of the Car & Access Directly Into the Mudroom. Higher Ceilings, Sheer Shades Throughout the Entire Property! The 2nd Floor is Absolutely Stunning And Has a Huge Open Concept Living/Dining/Kitchen Area & a Guest 2-Piece Bathroom! The Kitchen Has an Abundance of Cabinets, a Centre Island, Double Sink Breakfast Bar, All Stainless Steel Appliances, and a Small Storage Area at the End for Your Brooms & Mops! All Bedrooms Are Very Spacious, Master Bedroom With a Walk-In Closet, Stand Up Shower, and its Own Private Balcony that Overlooks an Open Space & Greenery. 2nd & 3rd Bedrooms have Double Door Closets! Upstairs Laundry For Your Comfort & Convenience. Close To Schools, Plazas, Highways, Trails, Watts Pond (Great For Ice Skating & Canoeing), New McDonald's, Paramedical Offices, Full Gym, Canadian Tire, Dollarama, Tim Hortons, New Taco Bell Plaza w/ Burger Factory, Farah Foods, Wing'n It, Pharmasave, & More! You Really Don't Want to Miss Out on This One! Condo Corporation Maintains the Lawn. Very Close to Visitor Parking. Under Tarion Structural Warranty Until November 22, 2028! Very Low Property Taxes. Perfectly Centered Between Hwy 401 & 403. (id:51580)
Right At Home Realty Brokerage
660 Zermatt Drive
Waterloo, Ontario
Immaculate bungalow in prime Clair Hills boasting 2,214 sq ft of living space. Hardwood flooring throughout the main floor creates a seamless and elegant atmosphere. With 2+2 bedrooms and 3 bathrooms, this home offers ample space for comfortable living. The main floor features a spacious foyer, a versatile front room perfect for a bedroom or home office, and an expansive open-concept kitchen/living/dining area with vaulted ceilings and an extra-large window. The modern kitchen offers white cabinetry and stainless steel appliances, including a double oven. The master bedroom includes multiple closets and a 4-piece ensuite. Laundry room conveniently located on the main floor with access to the back deck. The lower level offers a spacious rec room with a gas fireplace, a 3-piece bathroom, and two large bedrooms and an office / den. Outside, enjoy a private deck leading to a landscaped yard with gardens and a detached double garage. The property boasts 4 parking spaces in total. Prime location with easy access to Costco, The Boardwalk, Conestoga Parkway, and HWY 401. Perfect for you and your family. (id:51580)
Homelife Miracle Realty Ltd
162 Bilanski Farm Rd
Brantford, Ontario
Beautiful 4 Bedroom Detached House Located In The Brand New Community Of Brantford. This Stunning Detached Property Boasts 9 ft ceiling And Pot Lights On Main That Adds An Elegant Touch! The Open Concept Layout Seamlessly Combines A Sleek Modern Kitchen With A Spacious Breakfast Area That Opens Up To A Beautiful Deck. Experience The Allure Of A Double Door Entry And The Classic Beauty Of Hardwood Stairs In This Detached Home! Large Master Bedroom W/ 5Pc Ensuite & W/I Closet* Other Good Sized Bedrooms* Located Just Minutes From Hwy 403, Close To Schools, Walking Trails And All Major Amenities* Ready To Move In!! **** EXTRAS **** S/S Fridge, S/S Stove S/S Dishwasher, Microwave, Front Load Washer & Dryer, All Window Coverings & Elfs, *Hot Water Tank Rental* (id:51580)
Right At Home Realty
80 Taylor Dr
East Luther Grand Valley, Ontario
Welcome to this inviting open-concept home, where a high ceiling fills the space with natural light. A gorgeous staircase leads to three bedrooms upstairs, offering comfort and room to relax. The kitchen, complete with granite countertops, stainless steel appliances, large centre island which is ideal for cooking and gathering. Hosting friends and family is easy with the smooth transition from kitchen to living areas and a spacious backyard perfect for outdoor fun. Downstairs, the full basement is ready for your personal touch, offering endless possibilities for your imagination. (id:51580)
RE/MAX Real Estate Centre Inc.
7 Grafton Ave
Toronto, Ontario
Bright and airy home just steps from the cafes, ice cream stores, shops and local grocery stores of Roncesvalles Ave. Go for a walk or bike ride on the Martin Goodman Trail across the street and enjoy gorgeous water views. 2 car garage from back laneway! Previous addition in the back allows for an extended kitchen w/center island and tons of cabinets plus a bonus mudroom & breakfast area with a juliette balcony that overlooks the private Low maintenance backyard that gives off European charm! High ceilings and big windows! Enclosed front porch. House is currently rented to an amazing family who treat it like their own. They would love to stay! **** EXTRAS **** Basement has a separate entrance to the side/back or the home! Super quiet one way street! Steps To Roncesvalles Ave, pedestrian bridge to waterfront, Sunnyside Beach, High Park, Ttc, schools, shopping, cafes, restaurants & more! (id:51580)
RE/MAX Hallmark Realty Ltd.
#206 -1787 St Clair Ave W
Toronto, Ontario
Welcome To The Luxurious Scout Condos Located In The Vibrant Stock Yard Community Of St Clair West. One Bedroom Condo, Facing South, Has A Great Layout, High Ceilings And Clear Views Are Perfect. Modern Kitchen, Stainless Steel Appliances, Wood Laminate Floor Throughout. Amenities Include: Interior/Exterior Rooftop Bbq Terrace, Pet Washing Station, Gym/Exercise Room, Concierge And Security Guard. Very Convenient Location, St. Clair Streetcar Is At Your Doorstep, Only 15 Mins To St. Clair Subway Station. Don't Miss It! A Must See! **** EXTRAS **** Stainless Steel Fridge, Stainless Steel Stove, Stainless Steel Built In Microwave/Fan, Built In Dishwasher, Washer, Dryer (id:51580)
Sutton Group Realty Systems Inc.
4705 Alana Glen Dr
Mississauga, Ontario
Nestled in the heart of central Mississauga, this stunning semi-detached home offers an exceptional blend of elegance, comfort, & convenience. From its inviting curb appeal to its interior features. Enter through the double doors, you're immediately greeted by an abundance of natural light that floods the spacious interior, accentuating the 9' ceilings & creating an atmosphere of warmth & serenity. The meticulously maintained hardwood floors, adorned with California shutters & complemented by strategically placed pot lights throughout, contribute to the home's refined aesthetic while ensuring easy maintenance & timeless appeal. The well planned layout seamlessly connects the living and dining room, family room, and gourmet kitchen, creating an ideal space. The dining room, currently arranged as an extra seating area and play area for the little ones, features an impressive two-story ceiling, exudes an air of grandeur and sophistication, while the adjacent family room, complete with a gas fireplace, offers a cozy retreat for relaxation and leisure. The kitchen offers granite counters, stainless steel fridge & gas stove. The breakfast area, offers picturesque views of the backyard oasis enclosed by a private fence, featuring a spacious deck & charming gazebo, where endless summer days & evenings await. Three generous bedrooms. The primary suite is equipped with his and her closets & a recently renovated ensuite bath featuring modern fixtures and finishes. In addition to its impressive upper level, this home also offers the added convenience of a fully finished basement, accessible via a separate entrance from the garage, where a self-contained one-bedroom apartment awaits. Complete with a well-appointed kitchen, full bath, and spacious living area, this versatile space provides endless possibilities for accommodating extended family members, guests, or generating rental income, a valuable asset that adds both versatility and value to the property. **** EXTRAS **** Parking is never an issue with room for 3-4 cars in the driveway, in addition to a single-car garage with direct access to the home's interior, all in central Mississauga that ensures both convenience and peace of mind for homeowners. (id:51580)
Royal LePage Meadowtowne Realty
#1010 -50 Lotherton Ptwy
Toronto, Ontario
Location! Location! close to all amenities with 24 hours TTC service , close to major highways and few minutes from Pearson Alirport. This two bedrooms unit is move in ready. Hardwood floor and smooth ceiling all through out. En-suite Locker and Laundry /Dryer. Updated kitchen with glass tiles back flash. Affordable and great for first time home buyer. **** EXTRAS **** All Elfs, Stove, Fridge, Washer, Dryer and Window Coverings (id:51580)
Realty 21 Inc.
#2009 -1420 Dupont St
Toronto, Ontario
Location! Location! Location! & Sunset Views! This is your opportunity to own a place in one of the most vibrant neighbourhoods in Toronto. Nestled in the heart of Davenport Village, this meticulously maintained one bedroom condo is bright, functional, warm & welcoming. Open concept living & unobstructed views from a high floor make this the perfect space for entertaining. Grocery & pharmacy at your doorstep. Walking distance to the Junction, Bloordale, & Corso Italia as well as transit (the Bloor Danforth subway line & Bloor GO / UP Express). Anticipated new Bloor / Lansdowne GO Station by 2027. Sip lattes at local cafes (Balzacs, Hale), eat at one of many trendy restaurants (Gus Tacos, Sugo, Farmhouse Tavern), grab a slice at North of Brooklyn / Big Trouble, or enjoy nature at nearby parks. Galleria redevelopment nearby will bring more growth to the area. Building amenities include Gym, Yoga Room, Theatre Room & Terrace. One locker incl. Parking can be rented at reasonable prices. (id:51580)
International Realty Firm
23 Lansdowne Ave E
Toronto, Ontario
An Exceptional Opportunity Awaits-Embrace This Wonderful Victorian Home In The Middle Of Roncy/Parkdale Neighbourhood, Perfect For Single Fam., Investor, Live and Collect Rent or Convert It To Your Dream Home, High Ceilings On Both Floors, Beautiful Architectural Details Will Make This Home Very Special, Hardwood Floors, 5 Bedrooms, Awesome 3rd Floor Loft, Double Garage, Amazing Location With Restos, Cafes, Shopping, Public Transit, All At Your Fingertips, 5 Min Drive To Lake Shore/Gardener, 30 Min Walk To High Park. Don't Miss This Chance! **** EXTRAS **** Newer Roof, Waterproofing, Newer Fencing, All Elf's, All Window Coverings, Solid Masonry, Appliances As Is: 2 Fridges, 2 Stoves, Washer/Dryer, Garage Door Opener, Some Rooms Virtually Staged (id:51580)
Forest Hill Real Estate Inc.
811 Essa Rd
Barrie, Ontario
Presenting A Unique Opportunity For Builders And Developers - While Each Property Is Available For Separate Purchase at the stated list price, 821 Essa Road, 823 Essa Road, And 827 Essa Road Are Intended To Be Sold Collectively, Offering A Harmonious Development Opportunity Showcasing Significant Development Potential. When Purchased together You Can Enjoy A Combined Frontage Of 225 Feet And A Depth Of 200 Feet, Spanning Approximately 1.02 Acres Within Barries Vibrant Intensification Corridor. This Prime Location Is Ripe For High-Density Construction, Supported By The Citys Development Trajectory Favoring Varied Residential Projects. Witness The Areas Growth Through Neighboring Approvals For Townhouses, Stacked Towns, And Mid-Rise Buildings. This Land Assembly Invites An Array Of Possibilities, Aligning With The Citys Vision Of Expansion And Modernization. (id:51580)
RE/MAX Hallmark Chay Realty
126 Colvin Cres
Vaughan, Ontario
This Stunning Property Is Located on A Super Quiet and Safe Cul-De-Sac With no Sidewalks While Being Close to All Amenities. Truly A Hidden Gem & Rarely Offered!! This Home Has Been Meticulously Renovated From Top to Bottom $$$ Spent!! Featuring New 3 Spa Like Modern Bathrooms, Wood Circular Staircase w/ Custom Iron Pickets, Extra-Large Contemporary Front Door, Tastefully Chosen Modern Light Fixtures, Large Rear Sliding Door, Sleek Modern Kitchen boasting Stainless Steel Appliances, Quartz Countertops and Custom Cabinetry with Tons of Storage. Gleaming Hardwood Floors, Potlights, and tons of windows for ample natural light throughout main and second floor. Enjoy the Convenience of Main floor Laundry with Direct Access to Double Car Garage. Extra-Large Sunken Family Room with High Ceilings, Perfect for Entertaining Guests. Spacious Master Bedroom with a Sun Filled Sitting Area, and tons of Windows. Walking Distance to Promenade Shopping Centre, T&T Supermarket, Grocery Stores, Library, Schools, Places of Worship, Transit, and Parks! Meticulously Maintained Landscaping with Amazing Curb Appeal. Large open concept Recreation Room with a bar in the basement and a Nanny Suite. Must See!! **** EXTRAS **** Master Ensuite (2024), 2nd Floor Bath (2024), Powder Room (2024), Kitchen (2024), Front Door (2024), Rear Sliding Door (2024), Washer/Dryer(2024), Furnace & AC (2020), Roof (2022), Garage Door and Opener (2020) (id:51580)
Homelife Excelsior Realty Inc.
#1707 -38 Cedarland Dr
Markham, Ontario
Experience luxury living at its finest in the heart of downtown Markham with this exceptional corner unit boasting over 1195 square feet of living space and a balcony offering stunning unobstructed views of lush greenspace. Rarely offered, this split two-bedroom suite provides ample room for comfort and versatility. Enjoy the bright ambiance enhanced by 9-foot ceilings and fully upgraded features throughout, including a modern kitchen with upgraded cabinets, granite countertops, and stainless steel appliances. The bathrooms showcase upgraded tiles and vanities, while California Closets adorn the walk-in closet for added convenience. Residents can indulge in an array of amenities such as a large pool, basketball multi-court, and more, making this a must-see opportunity for discerning individuals seeking upscale urban living.5 Star Amenities: 24 Hr Concierge, Gym, Indoor Pool, Basketball Court, Party Room, Library, Garden & Bbq, Guest Suites, Visitor Parking... Steps To Public Transit, Shopping & Restaurants. Close To Hwy 404 & 407, Supermarkets, Costco, Unionville Go. (id:51580)
Century 21 The One Realty
30 La Tache Cres
Markham, Ontario
Rarely Offered Abbey Lane Towns Built In 2021 By The Reputable Poetry Living, Nearly 23' (22.93) Wide Back Into Forest Ravine Lot With Fabulous View! 3 Storey Traditional Freehold Luxurious Modern Townhome Features 2,982 Sq Ft, 3 Bedrooms, 4 Washrooms With NO Plot Fee! 10' Ceiling On 2nd Floor, 9' Ceiling On Ground And 3rd Floor. Spacious Modern Open Concept Kitchen With Breakfast Area Overlooks To Forest Ravine View And Walk Out To Large Balcony, Huge Quartz Counter Centre Island And Upgrade Cabinet. 3 Large Bedrooms With Walk- In Closets. Master Bedroom W/O To Balcony. Convenience Is At Your Doorstep With Indoor Access Garage. Very Quiet Street! Mins To Hwy 404, Shops, Restaurants, Schools And More! This Is The High Demand Neighbourhood! Do Not Miss This One! (id:51580)
Jdl Realty Inc.
301 Victoria Ave
Brock, Ontario
This spacious family home sits on approx. 1.5 acres of riverfront land in the heart of Beaverton, with almost 300ft of water frontage. Private walking trails through wooded section of property with plenty of wildlife run through this large property with views of the Beaver River, and backing onto a large green space/park. This fantastic location is also under a 10 minute walk to the brand new elementary school (opening 2024), Lake Simcoe, harbour, marina, parks, main street shops & restaurants, post office, library, and more. This house originally dates back to 1900, and recently received main floor renovations, preserving original features including carpentry & stained glass. The unfinished walk-out lower level will be a great project to create a separate living space, or to double the living space of this home. Includes a large bright sunroom overlooking the river. Basement has had some renovations started, but is a blank canvas for the buyer's vision. There is also a separate large storage room at ground-level on the back of the house. Very large, private, south-facing garden/yard area ready for landscaping. Exterior of house requires some work, but is an excellent opportunity to own a large waterfront property in a growing area of the GTA. 30 min. to Orillia/Lindsay/Sutton, and under 1.5 hr to Toronto. **** EXTRAS **** New (Dec. 2023) HWT & sliding door & window in lower sunroom. Elfs, kitchen appliances (as-is). Concrete piers for large deck at back of house are installed, but project was not completed. (id:51580)
RE/MAX Country Lakes Realty Inc.
33 King William Cres
Richmond Hill, Ontario
Rarely Offered* One of the Biggest 4-bedroom & Newer Freehold Townhome in Langstaff Neighborhood, with a Functional Layout. Right Beside James Langstaff Community Park, Shopping Malls & Community Centre. Original owners. Well Maintained, with Close to 2200 Sqft (Similar Size to a Single Detach) Above Grade & More Space to Be Added in the Basement!! Fresh Paint & Upgraded Pot Lights Throughout First and Second floor. Upgraded 9 ft Ceilings on the Main Floor. Open Concept Modern Kitchen With Central Island & upgraded cabinets, Large Windows W/ Plenty Of Sunlight. Custom blinds; 4 Spacious Bedrooms including a Primary Bedroom Retreat taking up the entire 3rd floor. Walking distance to High Ranked St John Paul II CES and zoned for St. Roberts CHS. New Air Conditioner(Jun 2023), Bosch Dishwasher & Water Filtration System (As-Is). Parking Pad added For Extra Car Park. Steps to GO Station, Hwy 7/407, YRT, VIVA, Approved Yonge subway extension. **** EXTRAS **** 200 AMP, Upgraded Large Basement Windows. CVAC rough in, HWT/HRV/humidifier (all owned). Floor Plan Available. Garage Access to Backyard!! (id:51580)
Homelife Landmark Realty Inc.
3 Jenkinson Way
Toronto, Ontario
Welcome to Your New Home! This charming and well-maintained townhouse spans 1987sq ft and offers 3+1 bedrooms and 2.5 baths. There is also a Rough-in available by the laundry area for a potential bathroom. It boasts recent upgrades: Furnace 2018, including a full interior paint job and newly installed flooring in 2023, adding a fresh and modern touch to the home. This meticulously maintained property offers versatile living spaces, with the ground floor presenting a flexible bedroom or office option, complete with direct access to the backyard. Nestled within a serene setting, this home features a backyard adorned with tall trees that offers privacy and a tranquil atmosphere. What sets this property apart is its unique backyard access to the playground, providing a seamless blend of privacy and convenience for outdoor enjoyment and family activities. Convenience is key with two visitor parking areas located nearby, ensuring your guests always have a place to park. This home is situated in a prime location, residents enjoy easy access to transportation amenities, including walking distance to TTC and a 7-minute drive to highway 401, Kennedy station and Kennedy Go Station! Close to parks, community centres, grocery stores, restaurants and much more! **** EXTRAS **** Fridge, Stove, Dishwasher (as-is), Washer & Dryer, All Blinds, All Electrical Light Fixtures. (id:51580)
RE/MAX Rouge River Realty Ltd.
111 Frankdale Ave
Toronto, Ontario
A Safer And Quieter Street. Close To The Vibrant Danforth, East/West Subway And Transits, Excellent Schools, Parks, And Minutes From DVP/404. Stunning Custom-Designed And Top-To-Bottom Exquisitely Renovated. Oversize Lot. 2+1 Bedroom, 2 Bathroom Bungalow. 2 Car Private Driveway. Open Concept Living Room and Kitchen, Luxury Bathroom, Bright Bedroom, Finished Basement With Separate Entrance. Wolf Stainless Steel Stove, Exhaust Hood, Wolf Built-In Convection Oven, Subzero Refrigerator, Cove Built-In Stainless Steel Dishwasher, Wood Burning Fireplace, Napoleon Gas Fireplace, New Boiler, Large Washer & Dryer, Window Coverings, All Electrical Fixtures, Natural Gas Pipe for BBQ, Nest Thermostat. (id:51580)
Bay Street Group Inc.
76 Ellington Dr
Toronto, Ontario
*** Rare Opportunity*** 63 Ft Wide Lot** Pride Of Ownership* First Time In The Market Since New* Nestled On A Quiet, Family Friendly Street, In Sought After Wexford/Maryvale Community* Approx. 1110 Sqft Above Grade As Per Floor Plan* With Tones Of Developments In The Neighbourhood, This Property Boasts Immense Potential* Impeccably Maintained By The Original Owner Since 1953!!! Ideal For End Users, Investors, Renovators & Builders!!! This Cherished Home Offers Bright And Airy Living Space With Large Windows, Hardwood Floors Throughout Main & Second Floor ( Excluding Kitchen) And Spacious Eat In Kitchen Which Has Kept All Of It's Original Charm Intact* Main Floor Bedroom Is Currently Utilized As Dining Room With Walkout Access To Deck & Backyard* This Property Offers A Sizeable Backyard With Patio & Beautifully Landscaped Front Yard* Roof (2021)* Furnace (2017)* Short Walk To Public Transport, Costco, Shopping, Schools & Easy Access To Highway 401, DVP & 404* **** EXTRAS **** All Electric Light Fixtures, All Existing Window Coverings/Blinds, Fridge, Stove, Washer, Dryer. Garage Door Opener & Remote, Broadloom Where Laid. (id:51580)
Royal LePage Signature Realty
7 Tipton Cres
Ajax, Ontario
Welcome to 7 Tipton Cres., within the family oriented Westney Heights neighbourhood of Ajax. This lovely home offers a perfect blend of comfort and convenience. With its proximity to parks, community centre, main highways, shopping, restaurants and schools, every aspect of daily life is easily accessible. The welcoming main floor features a living room, a designated dining room and an eat in kitchen, walkout to a covered screened in deck and a cozy backyard patio perfect for unwinding while taking in the serene surroundings of this quiet neighbourhood. There is also a side entrance and a powder room. The second floor has 3 bedrooms, including an ensuite bath and a main bathroom. The full, partially finished basement boasts a spacious recreation room for entertainment or relaxation. **** EXTRAS **** Roof was done in 2008, Ceiling insulation was done 2023, Drinking water is filtered with an alkaline system. Water in the rest of the house is run through a RainSoft water softener and filter. (id:51580)
Century 21 Miller Real Estate Ltd.
1575 Scarlett Tr
Pickering, Ontario
After Brand New Mattamy Home Double Car Garage On A Premium Ravine Lot, $130k Upgrades, Upgraded Elevation With Natural Stone & Stucco, 9 Foot Ceilings On Ground Floor, Gourmet High-End Cabinets With Upgraded Counter Depth Appliances, Built-In Wall Oven & Microwave, Built-In Humidifier, Gas Range Top , Built-In Hood Fan, Valence Lighting Rough- In, Oversized Island With Built-In Recycle And Garbage Bin, Matching Quartz Slab Backsplash, Custom Large Single Bowel Undermount Sink ,Engineered Hardwood, Gas Fire Place, Smooth Ceilings On Ground Floor, Upgrade Double Square Edge Quartz Counter Tops, Italian Porcelain Tiles Throughout, Walkout Deck To Rear Yard ,Oak Staircases Stained To Match Wood Flooring With Metal Pickets, Upgraded Champagne Bronze Faucet In Powder R. Conveniently Located Laundry Room With Side By Side Washer And Dryer And Laundry Sink And Additional Cabinets For Easy Storage On 2nd Floor, 2 Walk-in Closets In The Primary Bedroom, Ensuite Bath Oasis With Oversized Frameless Glass Shower, Free Standing Tub, Extending Height Vanity With 2 Sinks, Upgraded Champagne Bronze Faucets Throughout Ensuite, Upgraded Double Square Edge Quartz Counter Top With Under-Mount Sinks. Look-Out Large Windows In Basement. Close To Amenities, Minutes To 401/407/412 & Pickering Go Station **** EXTRAS **** Brand New Property, Taxes Are Not Assessed Yet. (id:51580)
Dream Home Realty Inc.
77 Townline Rd S
Clarington, Ontario
Fabulous 4 Bedroom Side Split On Rare Double Corner Lot In High Demand Courtice! Exceptionally Clean & Very Well Maintained Home Exudes True Pride Of Ownership! 2 Car Attached Garage Plus Bonus 24 x 22 Detached Garage/Workshop W/Drive Thru Garage Doors! 3 Driveways!! Bright & Spacious Open Concept Main Floor Featuring A Stunning Custom Renovated Kitchen Complete W/Quartz Counters, Stainless Steel Appliances, Engineered Hardwood & Walk Out To Sun-Drenched Deck From Dining Room!! Ample Storage Space T/Out! Fully Finished Basement Offers Additional Functional Living Space W/Above Grade Windows! Super Convenient Features Including Direct Entrance From Attached Garage & Main Floor Laundry! Spectacular Private, Fully Fenced & Landscaped Backyard W/2 Spacious Interlock Stone Patios! Truly Unique Property Offering Many Possibilities Catering To End Users & Investors Alike! Do Not Miss Out On This Absolute Gem! See Floorplans Attached & Virtual Tour. Pre-Inspection Report Available. **** EXTRAS **** Soffits, Facia, Eaves, Vinyl Siding, Roof On Detached Garage, Bedroom Windows 2020, New Kitchen, Flooring On Main 2022, Fully Fenced Lot, New Electrical Panel W/ESA Certificate 2023, Owned Hot Water Tank. (id:51580)
Sutton Group-Admiral Realty Inc.
#1119 -30 Baseball Pl
Toronto, Ontario
Welcome to Riverside Square, 11th high floor unit with unobstructed north west view. Bright primary bedroom with floor-to-ceiling window. The second bedroom offers lots storage spaces with wall-to-wall closet. Walk-out to decent size balcony from living room. Full open concept unit with 9ft ceiling, Rooftop pool, 24hour concierge, gym. Best restaurants, bars and cafe's at your doorstep, and walk everywhere or take the street car at your door. A Community of amazing people in the best neighborhood. Easy access to DVP. (id:51580)
Trustwell Realty Inc.
255 Monarch Ave
Ajax, Ontario
Beautiful 3 Bedroom 3 Washroom Freehold Townhouse with No Maintenance Fees Located in a Family Friendly Neighbourhood! Open Concept Living/Dining Room With Walk Out To Balcony. Upgraded Kitchen With Quartz Countertops, and Stainless Steel Appliances. Bright and Spacious with a Functional Layout and No Wasted Sq Footage. Garage Access From Inside the Home. Primary Bedroom Includes 4 Piece Ensuite And Double Closet. Close To All Amenities Including Hwy 401, Shopping, Schools, Library and Transit. **** EXTRAS **** Fridge, Stove, Dishwasher, Washer and Dryer, All Electrical Light Fixtures, All Window Coverings (id:51580)
RE/MAX Crossroads Realty Inc.
