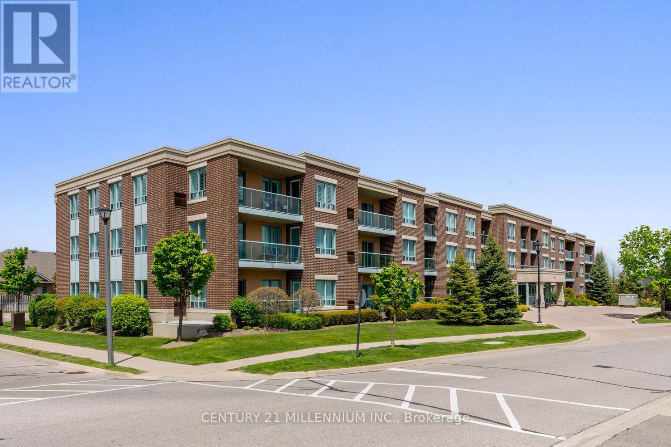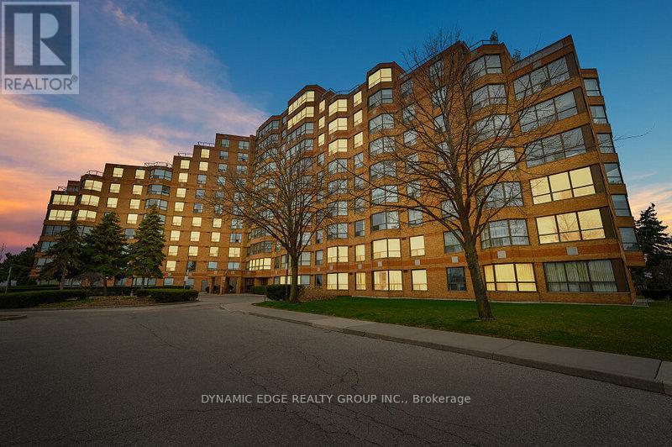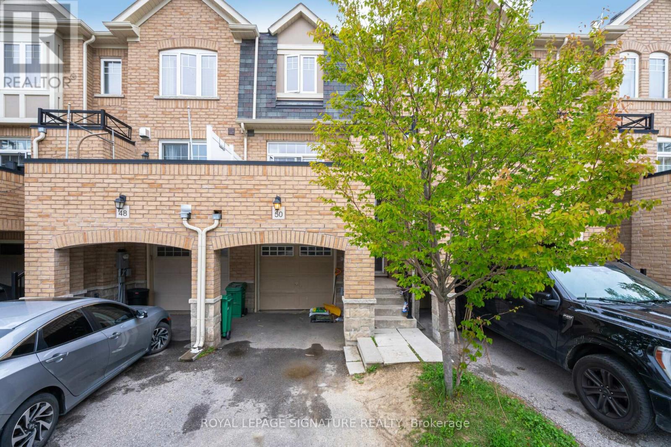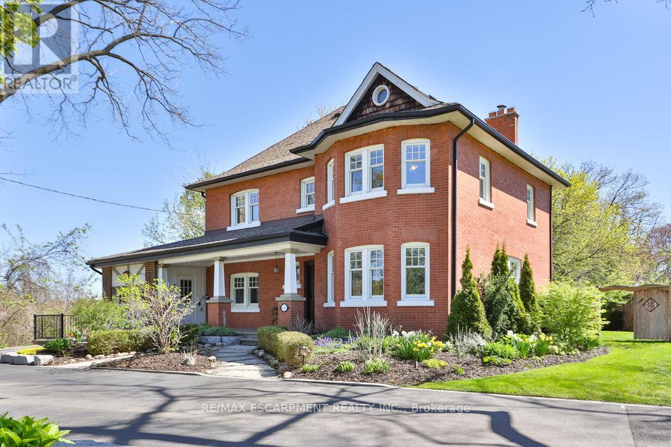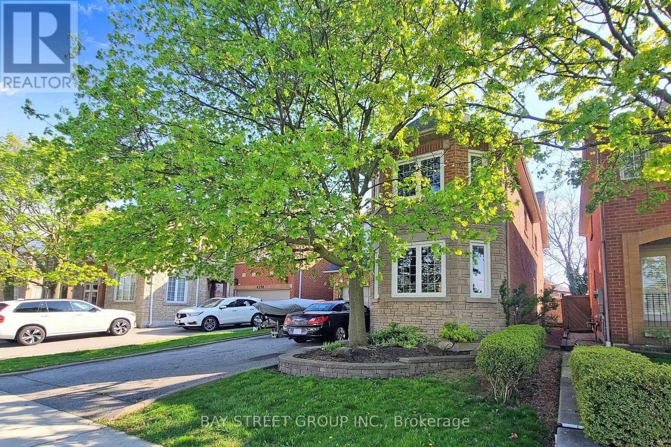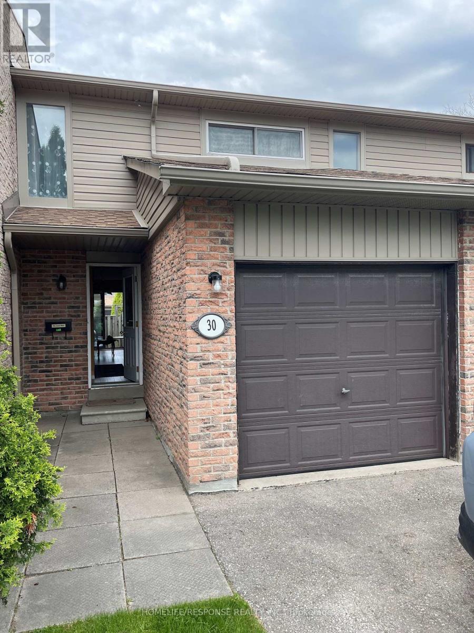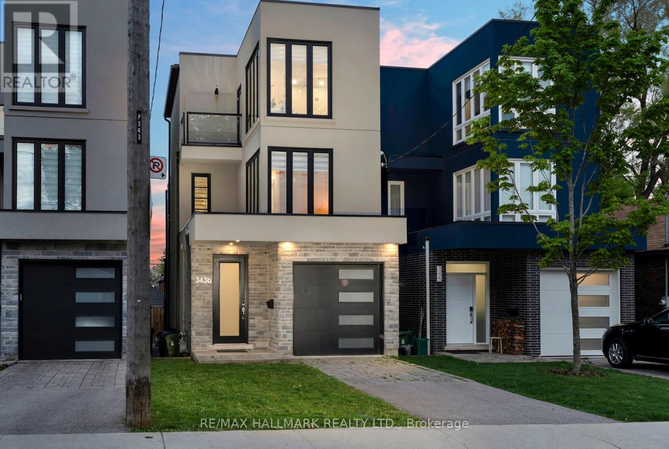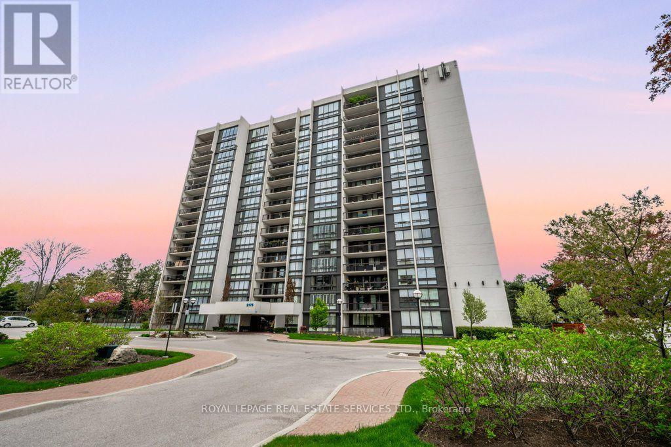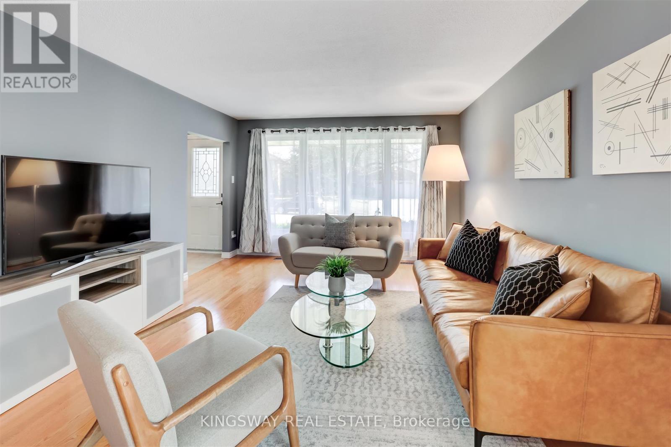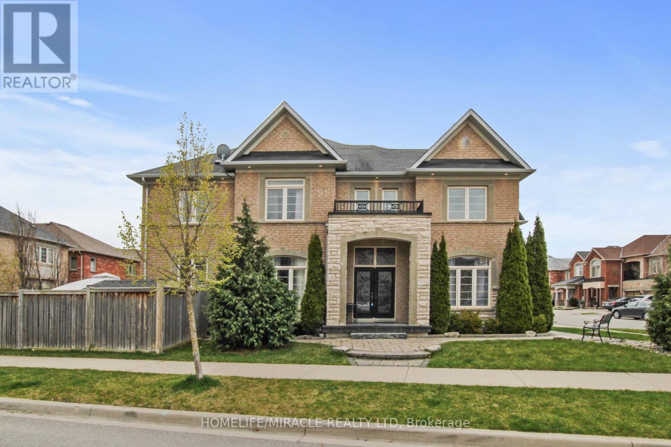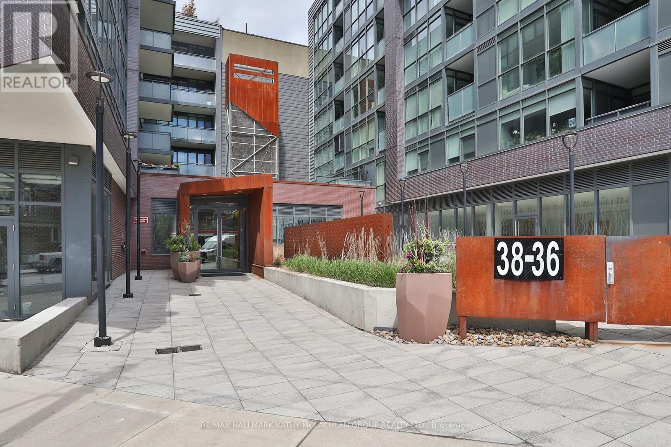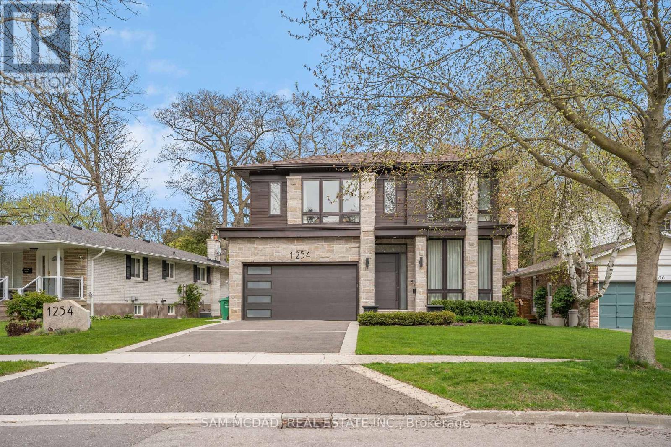116 - 65 Via Rosedale Way
Brampton, Ontario
Welcome To The Chamberlain, A Beautiful Building Located Within The Gated Community Of Rosedale Village! Suite 116 Is On The Ground Floor And Is Gorgeous! Featuring A Bright White Kitchen With Granite Counters, Hardwood Floors Throughout, Walk In Closet In The Bedroom And A Beautiful Bathroom. This Unit Is Immaculately Kept. The Building Offers Private Lockers, Lots Of Visitor Parking And A Beautiful Party Room With Terrace And Barbeques! Situated Just Off The 410 Highway And Up The Street From Trinity Common Mall, This Village Is Convenient! Rosedale Offers A Real Sense Of Security And Community With A Private 9 Hole Golf Course, A 24 Hour Gate House And A Huge Club House With Tons To Do All Year Long! **** EXTRAS **** This Wonderful Community Features A 9 Hole Golf Course, Bocci Ball, Party Hall, Monthly Social Club Calendar, Lots Of Various Classes And Groups, An Indoor Pool, Work Out Room, Pickleball And So Much More! (id:51580)
Century 21 Millennium Inc.
624 - 6 Humberline Drive
Toronto, Ontario
1st Time Buyers/Investors, Rarely Offered, 1000 Sf!!! 2b/2w Unit With Underground Parking And Locker, High Demand, 6th Floor, Adjacent To Humber College, Includes, Indoor Pool, Sauna, Concierge, Security, Exercise, Party Room, Ample Visitors Parking +++. Options, Move In, Lease Out 3000+, Easy Access To 427/27/407, @ Your Doorstep, Transit From Toronto/Miss/Bram/Vaughan, LRT, Go, Billion $ Woodbine Entertainment Complex, Pearson Airport 6 Min, William Osler Hospital 3 Min, Guelph/Humber 1 Min **** EXTRAS **** Fridge, Stove, Dishwasher, Washe/Dryer, All Elf's, Window Coverings, Child Safe Neighbourhood. LOWEST MAINTENANCE! COMPARE! Time to Get in NOW! (id:51580)
Dynamic Edge Realty Group Inc.
50 Magdalene Crescent
Brampton, Ontario
Welcome To This Gorgeous 3 Bed 3 Washroom Freehold Town home In Sought - After Heart Lake In Brampton! Large Front Balcony From Living Room! Open Concept Layout. Freshly Painted In Neutral Colours Throughout! Spacious Eat-In Kitchen With Stainless Steel Appliances. Primary Bedroom Features 4 Pc Ensuite And Large Closet. Finished Basement With Den Walkout And Above Grade Windows. Includes 2 Parking Spaces With Large Garage. Come See This Home Before Its Gone. **** EXTRAS **** Close To Schools, Parks, Shops, Restaurants, Entertainment Districts & Groceries. (id:51580)
Royal LePage Signature Realty
1567 Steveles Crescent
Mississauga, Ontario
Experience the epitome of luxurious living within the esteemed enclave of Clarkson at 1567 Steveles Crescent, where opulence meets elegance in a grandiose residence boasting 4 sumptuous bedrooms, 6 lavish bathrooms, and over 4200 square feet of meticulously crafted living space. Upon entry, the allure of Cherrywood hardwood flooring sets a tone of unparalleled sophistication, complemented by expansive windows bathing the foyer in natural light. Bespoke built-in storage solutions add both charm and practicality to the meticulously manicured front yard views. Transitioning seamlessly, the dining area continues the exquisite flooring, accentuated by a dazzling chandelier radiating opulence. Built-in speakers and an intercom system create an ideal ambiance for gatherings. The chef's kitchen, a culinary haven, features ceramic tile flooring, a travertine tile backsplash, and top-of-the-line appliances, including a built-in AEG wall oven and stainless steel Samsung fridge-freezer combo. Picture windows offer lush side yard views, blurring the lines between indoor and outdoor living. The living room exudes warmth with a stone and wood surround fireplace, enhanced by built-in storage and banquet seating. Ascending to the upper level, the primary bedroom offers a sanctuary of comfort and tranquility, complete with a private terrace and luxurious ensuite bathroom boasting heated penny tile flooring and a steam shower. Outside, a charming brick exterior and lush landscaping create a serene oasis amidst mature trees. Every detail of this remarkable home exudes timeless elegance, offering a sanctuary for cherished memories in Clarkson's vibrant community. Potential for an in-law suite in the basement with a separate entrance, as well as building potential for a separate garage. Please see attached possible floor plans. ** This is a linked property.** (id:51580)
RE/MAX Escarpment Realty Inc.
4602 Willow Creek Drive
Mississauga, Ontario
Rare opportunity awaits to own a bright and spacious home nestled in the highly sought-after area of East Credit. Within walking distance lie prestigious schools like Edenrose and St. Bernadette, while shopping plazas, parks, and the community center are just a stone's throw away. Enjoy easy access to public transit while residing on a tranquil, family-friendly street. This charming house boasts four generously sized bedrooms and recently renovated bathrooms. (id:51580)
Bay Street Group Inc.
30 - 2035 Asta Drive
Mississauga, Ontario
Solid Townhouse in Perfect Location. Very Nice Layout. Fenced Backyard. Close to all Amenities: Schools, Parks, Highways. (id:51580)
Homelife/response Realty Inc.
343b Hopewell Avenue
Toronto, Ontario
Built only 6 years ago, this massive 3 bedroom, 5 bathroom family home delivers. A sanctuary of elegance and comfort, curated with premium finishes throughout. The chef's kitchen, loaded with custom cabinetry, gas range and countertops lined in quartz, is equipped with a double-wide centrepiece island that steals the show. High ceilings and an ideal floorplan over all 3 storeys with huge windows that flood every inch of this home in daylight. Spa bathrooms, engineered hardwood throughout, powder room, built-in garage with interior entrance, private drive, high ceilings in the basement with walk-up to the backyard- it's got everything! Step into a Zen Oasis in the backyard, with multiple areas to relax and unwind with friends and family. Complete with sauna, hot tub, cold plunge and a mature Bonsai that adds a touch of natural elegance to this sublime sanctuary. Located in a wonderful family friendly neighbourhood, close to parks and quick access to incredible transit options. **** EXTRAS **** Top rated West Prep Jr school catchment! Dual HVAC systems to precisely control the temperature of different floors. Approx 10 mins on foot to either Eglinton W subway or the nearby upcoming LRT station. (id:51580)
RE/MAX Hallmark Realty Ltd.
306 - 2175 Marine Drive
Oakville, Ontario
Luxury adult lifestyle living by the lake! Coveted Ennisclare-On-The-Lake community! This two bedroom, two bathroom condominium boasts three walk-outs to the private, covered balcony. The sunken living room offers floor-to-ceiling windows and seamlessly flows into the dining area. Adjacent is the cozy breakfast nook and functional kitchen. You'll also enjoy in-suite laundry, one owned underground parking space, and an exclusive use locker. Recent upgrades include new heating and cooling systems installed in 2022. Indulge in a wealth of amenities, including 24-hour security, social activities, indoor pool, sauna, exercise room, squash court, indoor golf, party room with kitchen, billiards, lounge, library, workshop, and outdoor seating areas with gazebos and lush gardens. Outdoor enthusiasts will appreciate the tennis court, while practicalities like a car wash and bike storage cater to daily needs. Unfortunately, dogs are not permitted. Conveniently situated near Waterfront Trail and Lake Ontario, with Bronte Harbour, charming cafes, upscale dining, and boutique shopping in Bronte Village just a leisurely stroll away. Don't miss out on this exceptional opportunity to reside in a meticulously maintained building in a highly sought-after locale! (id:51580)
Royal LePage Real Estate Services Ltd.
15 Deanewood Crescent
Toronto, Ontario
Embrace family living at its finest in this exceptional detached home nestled in a coveted neighborhood. The living space invites you to gather and create cherished memories, while the gourmet kitchen with granite counters and stainless-steel appliances caters to your culinary adventures. Hardwood floors grace every room, adding warmth and elegance, including the master suite with an ensuite bathroom and walk-in closet. Enjoy the changing seasons in the three-season sunroom, and downstairs, the professionally finished basement with a cozy gas fireplace and home theater setup promises endless entertainment. Step outside to a private backyard oasis with a large in-ground pool, perfect for summer fun and weekend gatherings. Enjoy peace of mind with the recently replaced furnace, A/C, Washer/Dryer (2022). West Deane Park offering bike trails, playgrounds, tennis courts, and more just steps away, plus top schools, Highway 427/401, groceries, and amenities nearby. (id:51580)
Kingsway Real Estate
4276 Vivaldi Road
Burlington, Ontario
Located In The Sought-After Community Of Alton Village In Burlington, This Spacious Detached 4 + 1 Bed, 5 Bath Home Is Situated On A Premium Corner Lot, Offers The Perfect Upscale Living, Making It An Ideal Place To Call Home. With Over 3800 Sqft of Living Space, The Main Floor Offers 9 Ceilings, Harwood Floors, A Spacious Layout W/ Upgraded Kitchen, Granite Countertops, Separate Living And Dining Rooms, and a Family Room W/ Gas Fireplace. The Oak Stairs Lead To The Upper Level Where You'll Find 4 Spacious Bedrooms. The Primary Bedroom Is Complete With A W/I Closet & A 5-Pc Ensuite, Bedroom 2 Also Has Ensuite Privileges To A Well-Appointed 3-Piece Bath, While An Additional Main 3-Piece Bath Caters To The Remaining Bedrooms. The Large Finished Basement Features A Nice Recreational Room, A Modern 4-Pc Bath And Rough In For Future Kitchen & Sufficient Storage Space. The Property Offers Double Car Garage With Inside Access, A Good-Sized Fenced Backyard With A Shed. Situated In a Great Location, Is Close To Schools, Parks, Shopping, Transit, And More. **** EXTRAS **** Thanks For Showing! Room Sizes Approximate. Seller/Seller's Agents Do Not Warrant Retrofit Status Of The Basement. Offers Welcome Anytime, Pls Attach Sch B & Form 801. Thanks For Showing! (id:51580)
Homelife/miracle Realty Ltd
519 - 38 Howard Park Avenue
Toronto, Ontario
Modern open concept in the heart of Roncesvalles Village. Sweeping views of the city skyline and iconic CN tower. Sunny southeast exposure. Two balconies - one from the living room and one from the primary bedroom. Well-appointed split bedroom layout with numerous upgrades. 2nd bedroom has space for home office. Owned parking space, locker, and two raised bike racks in secure bike room. Urban life at its best: Walk score 98/100. Bike score 95/100. Transportation score 99/100.Close proximity to TTC streetcars, subway and UP Express. **** EXTRAS **** Features and Upgrades list attached. (id:51580)
RE/MAX Hallmark Kathy Mclachlan Group Realty Ltd.
1254 Bramblewood Lane
Mississauga, Ontario
Immerse yourself in the sought-after Lorne Park community with this spacious, sleek, and sophisticated custom built home by Eaglecrest Homes exuding luxury at every turn. This architectural masterpiece is perfectly situated on a 65 x 205 ft lot encircled by beautiful mature trees and offering unparalleled privacy and tranquility. Upon entry, you are immediately greeted by a contemporary interior that spans over 5,000 square feet and is adorned with 9.4"", 10"" and 12"" ceilings, a blend of pristine white oak 7"" engineered hardwood and marble floors, expansive windows that flood the interior with an abundance of natural light, and built-in speakers throughout! The thoughtfully curated open concept floor plan intricately blends the principal living spaces, creating a fluid and inviting atmosphere ideal for intimate or grande entertaining. Step into the executive chef's gourmet kitchen offering panoramic views of the living areas and designed with sleek quartzite countertops, renowned Wolf and Subzero appliances, a wine cellar, and every cook's dream - a walk-in pantry. Blending the lines between indoor-outdoor living is the inviting living room complete with a gas fireplace and direct access to your private backyard patio elevated with an outdoor kitchen, built-in speakers, and seating area, perfect for al-fresco dining or unwinding on a warm summer evening. Ascend to the Owners suite above, intricately crafted for rest and rejuvenation, and perfected with a gas fireplace that sets a warm and calming ambiance, a 6pc ensuite with porcelain heated floors, and an expansive walk-in closet for all of your prized possessions. 3 more spacious bedrooms down the hall with their own captivating design details and heated floor ensuites/semi-ensuites. Descend to the entertainers dream basement replete with electric heated floors, a guest bedroom, a gym, a 2-tiered movie theatre, a large rec room, and a 3pc bath. Roughed-in electric car charger in garage. **** EXTRAS **** Exceptional luxury family home conveniently located near highly acclaimed public & private schools, waterfront walking trails, Port Credit's bustling restaurants and shops, and a quick commute to downtown Toronto via the QEW or Go stations. (id:51580)
Sam Mcdadi Real Estate Inc.
