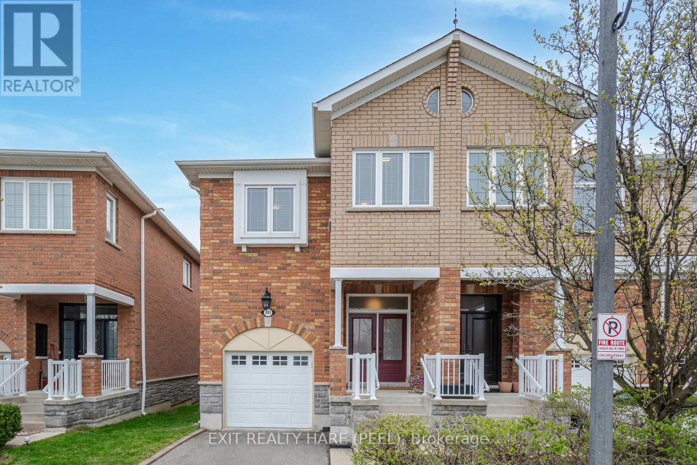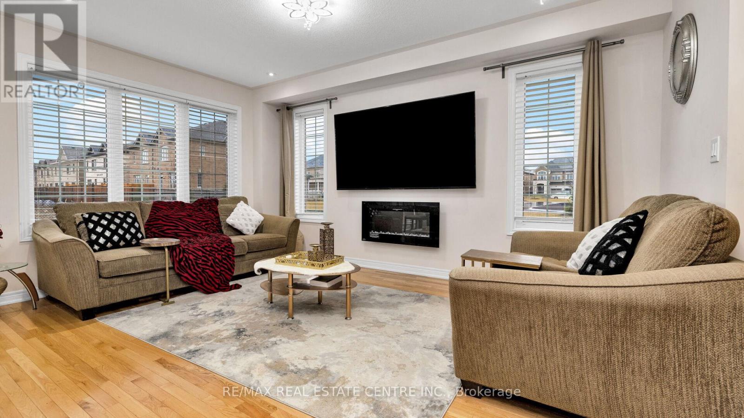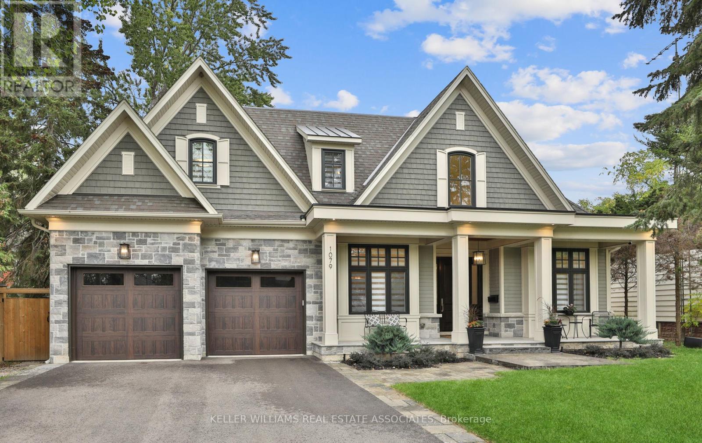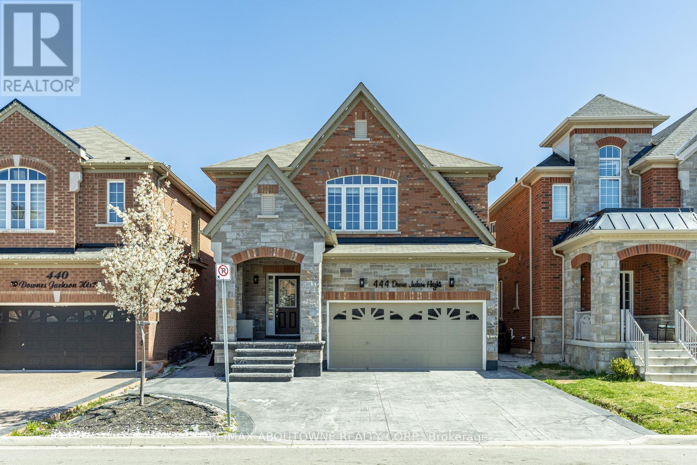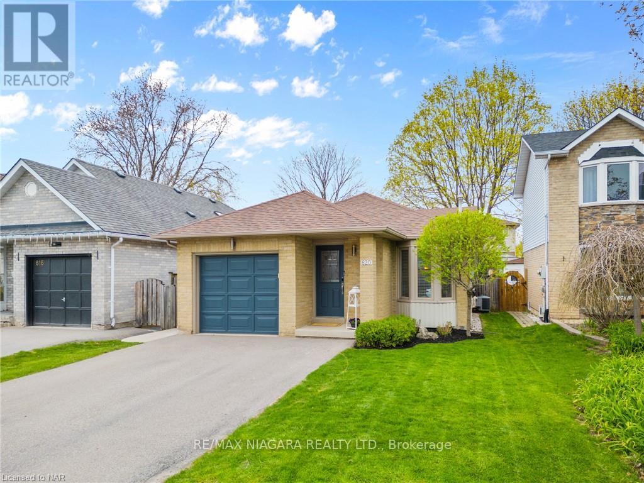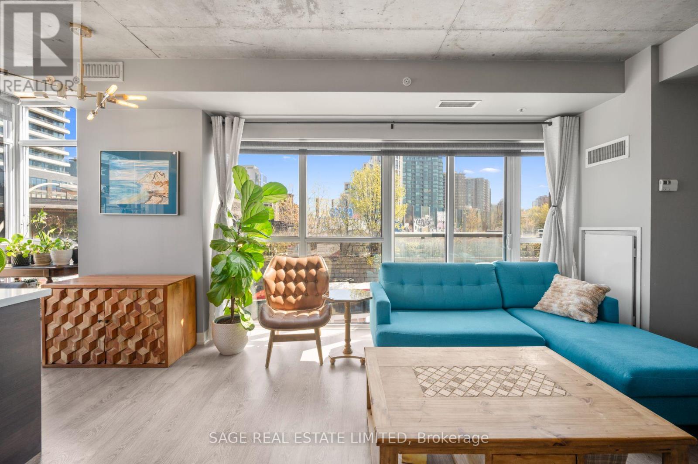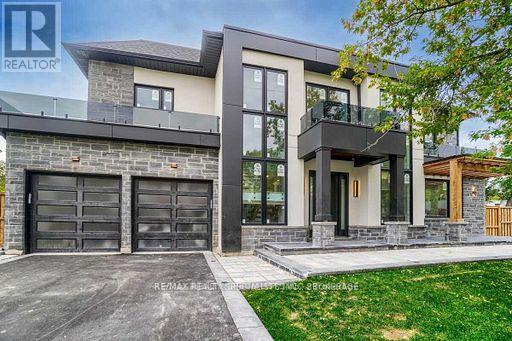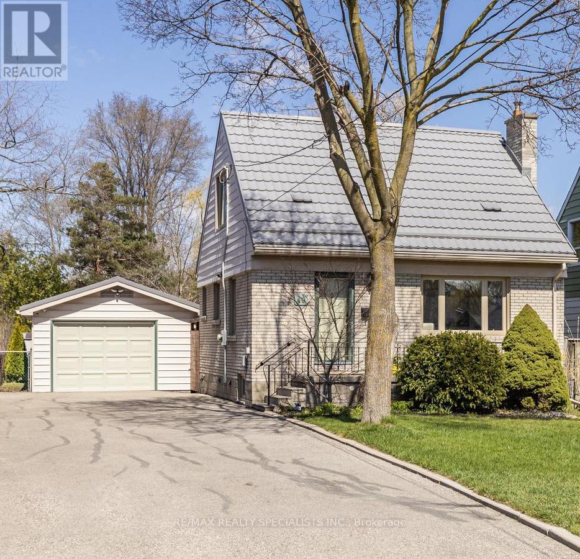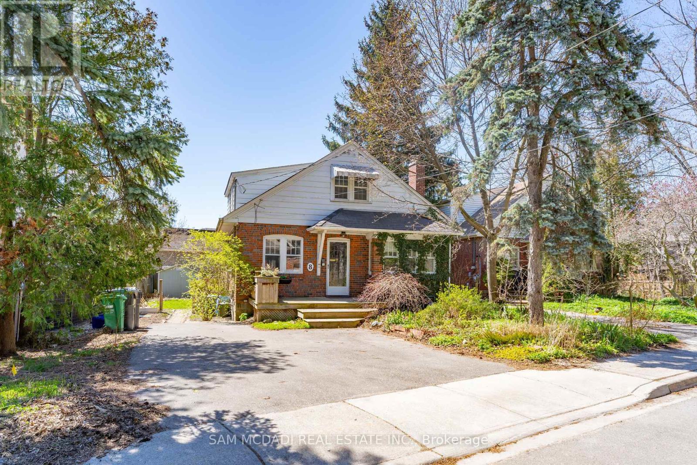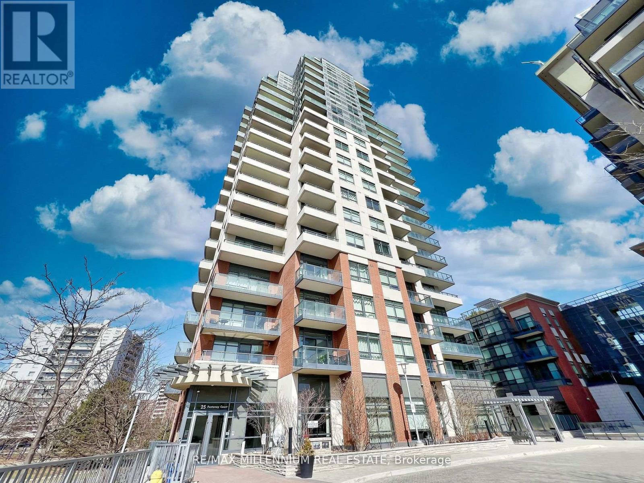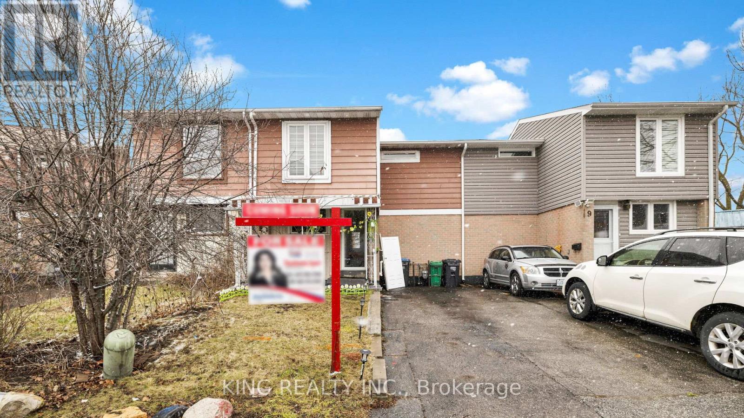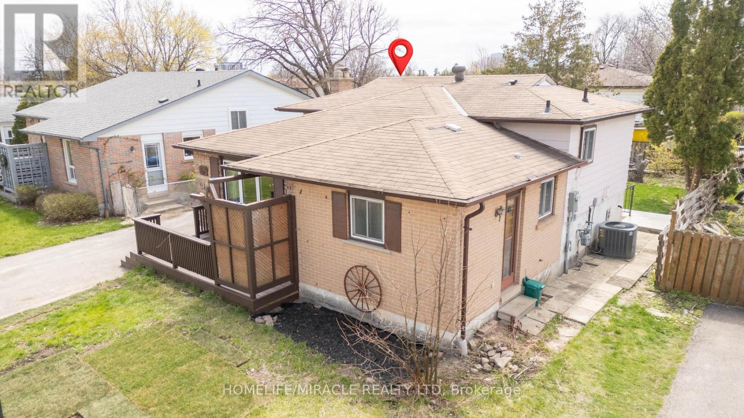483 Vodden St E
Brampton, Ontario
This executive townhouse is a gem nestled in a serene location, offering the best of both worlds with its end unit design akin to a semi-detached home. The ravine setting provides a tranquil backdrop, with stunning views of both the lakes in the front and back, creating an ambiance of serenity and natural beauty. Inside, the home boasts gleaming hardwood floors throughout, adding warmth and sophistication to every room. The main floor impresses with its 9-foot ceilings, separate formal dining area, a cozy LR featuring a fireplace and w/o to a deck o/l Parr Lake. The kitchen is a chef's delight, equipped with high-end Wolf appliances, including a 6-burner gas stove, high-end appliances and a breakfast bar perfect for casual dining. Upstairs, three generous bedrooms, including spa-like ensuite in prime bedroom; a den illuminated by a skylight and a convenient laundry room. Crown molding and California shutters add an elegant touch throughout the home, while the unfinished spacious basement presents endless possibilities and leads to a walkout backyard, ideal for outdoor entertaining or relaxation. Conveniently located close to all amenities, including major shopping centers, the Go station, public and Catholic schools, walking trails, and highways, this townhouse offers both luxury and practicality for modern living. (id:51580)
Exit Realty Hare (Peel)
38 Clunburry Rd
Brampton, Ontario
Premium Pie Shaped Lot - 50 Feet Wide In Back ** Separate Entrance To Basement From Builder.Central Air ** Granite Kitchen Counter Tops ** Glass Mosaic Back Splash , Garage Door Opener ** Walk To School. Show with Confidence. **** EXTRAS **** Fridge , Stove , Dishwasher , Washer & Dryer. All Efs and windows Coverings (id:51580)
RE/MAX Real Estate Centre Inc.
1079 Pelham Ave
Mississauga, Ontario
Stunning Custom-Built Home In Desirable Lakeview, Located On A Family Friendly Cul-De-Sac That Leads Into Serson Park!Enjoy Over 4700 Sq Ft Of Luxurious Living Space With A Grand 20 Ft Foyer & 10 Ft Ceilings On The Main Floor, 9 ft ceilings on 2nd floor & basement. Designed By Joris Keeren And Built W/Exquisite Attention To Detail & High End Finishes Inc/White Oak Floors Throughout, Custom Built Cabinetry By Millworx, Heated Tile Floors ,Built-In 7-Zone Speakers &Fully Finished Walk Up Basement Leading To Private, Pool-Sized Yard W/Covered Porch & Speakers. Incredible Chef's Kitchen With Waterfall Island, Built-In Appliances, Butler's Pantry & Walk-In Pantry. Oversized garage w/direct entry to spacious mudroom w/built-in closets & sink. Rough in for electric car charger. Whole house water filtration system. Walk To Lakefront Trails, Marina, Top Rated School (Public and Private- Toronto French School) & Shops! **** EXTRAS **** All S/S Jenn-Air Appliances Inc. Steam Oven In Chef's Kitchen W/Oversized Centre Island. Wine Fridge In Butler's Pantry.Miele Fridge & Ice Maker In Custom Built Bar. 2 Gas Fireplaces. Central Vac,Alarm System,Irrigation System. (id:51580)
Keller Williams Real Estate Associates
444 Downes Jackson Hts
Milton, Ontario
Experience the charm and elegance of this stunning detached 4 bedroom 3.5 bathroom residence located in the heart of Milton with an beautiful integrated driveway. As you enter, the wood stairs guide you to the second floor, where four spacious bedrooms await, each graced with huge windows that bathe the rooms in natural light. The primary bedroom is a sanctuary of comfort, featuring a large window and pot lights that create a warm and inviting ambiance. The living room continues the theme with pot lights, hardwood flooring, and a bright window, perfect for relaxation. The kitchen is a chef's dream with its tile flooring, granite countertops, stainless steel appliances, and ample storage. Adjacent to the kitchen, the dining area opens to a beautifully professionally finished, fully fenced backyard, ideal for summer barbecues and outdoor gatherings. From the well-appointed living areas to the delightful backyard, this home offers a perfect blend of comfort and style in a prime Milton location. Close to shopping, schools, parks and hospitals. (id:51580)
RE/MAX Aboutowne Realty Corp.
820 Miriam Cres
Burlington, Ontario
Welcome to your new home nestled in the heart of Burlington! This beautiful property is move in ready and meticulously maintained. Prepare to be impressed by this 3 bedroom, 2 full bath home Your updated kitchen has granite countertops and lots of cupboards including a pantry. The kitchen flows into your living and dining rooms for formal entertaining. Easy access to your private backyard with concrete patio for perfect entertaining and relaxing. Mature cedar trees add additional privacy. Enjoy your large family room with a book or watch the game in front of your cozy fireplace. Additional lower level includes separate laundry room, with large closets for additional storage. On this level you will also find the perfect games room, office, or man cave. Walking distance to downtown and Parks. Fully paved path to the waterfront, great for walking or cycling. Short walk to Malls. Minutes to the GO Station, QEW & 407! Whether you're a growing family or looking to downsize, this home offers the versatility and functionality to accommodate your lifestyle. Don't miss out on this rare opportunity to own a move-in ready home in one of Burlington's most desirable neighborhoods. (id:51580)
RE/MAX Niagara Realty Ltd.
#209 -1205 Queen St W
Toronto, Ontario
Welcome To Q-Lofts! This Rarely Offered 1 Bed + Lg Den Condo In Boutique Building In Heart Of QueenWest, 7 storey, 70 condos. Feels like New York lofts. Exposed Concrete Ceilings, Floor-To-CeilingWindows, Open Concept Living/Dining. Parking & Locker! The Modern Kitchen Features QuartzCountertops, Stainless Steel Appliances & Kitchen Island W/Lots Of Storage. Perfect ForEntertaining. Steps To Drake Hotel, Boutiques, Art Galleries, Restaurants, Cafe's, Ttc, & GroceryStores. Queen West, and Trinity Bellwoods! With streetcars and public transit at your doorstep.Neighbourhood amenities, grocers, retail, and some of the best restaurants and entertainment Torontohas to offer, all within walking distance! **** EXTRAS **** S/S Fridge, Stove, Kitchen Island & Movable Storage, Dishwasher, Microwave, Stacked Washer & Dryer,Bathroom Mirror & Shelving, all Elfs, Gym and Party Room,Closet Organizers In Den (If Wanted) 1Owned Parking & 1 Owned Locker (id:51580)
Sage Real Estate Limited
1404 Wren Ave
Oakville, Ontario
Stunning Luxury Custom Build Modern Design Smart Home Situated On A Corner Lot. This Open ConceptLayout With Over 4423sqft Of Living Space Featuring Floating Glass Staircase, Mirrored Walls, 10ftLuminating Drop Ceilings, Spacious Combined Living And Dining Room With Floor To Ceiling MarbleFireplaces, Wall Scones, Featured Walls. All B/I Appliances, Centre Island, A Family With Grand Wallunit With Marble Fireplace & Walkout To A Patio with Wood Pergola. Master Ensuite With His & HerWalk-In Closet 5pcs Ensuite 2nd Floor Laundry and 9ft Ceilings. Open Concept Finished Basement WithLarge Windows, 10ft Ceiling, Wet Bar And 3pcs Bath! (id:51580)
RE/MAX Realty Specialists Inc.
40 River Rd
Mississauga, Ontario
Welcome To Your Forever Home! A Charming Meticulously Maintained Residence Nestled Among Mature Trees With A Sprawling Backyard Perfect For Gatherings & Serene Moments Alike. This Property Features A Total Of 4 Spacious Bedrooms, 2 Bathrooms, And A Fully-Equipped In-Law Suite With Its Own Kitchen, Ideal For Extended Family Or Guests. Enjoy Ample Storage Options, A Large Garage, & An Expansive 8 Car Driveway. With 50 Years Of Loving Care Reflected In This Beautiful Home This Is An Ideal Buy To Make Lifelong Memories. Nestled On The Picturesque Credit River Road Where You Will Find This Beautiful Solid Brick Home In Pristine Condition, On A Majestic 51x148 Lot In The Heart Of Trendy Streetsville! Upgraded From Top To Bottom! This Gem Offers A Chef's Modern Kitchen With Quartz Countertop, Quality Stainless Steel Appliances, Solid Custom Cherry Wood Cabinets With Designer Lighting And Ample Storage. Offers 3 Large Bedrooms With One Being On The Main Floor Presently Used As A Spacious Office Overlooking The Huge Backyard. Open Concept Dining & Living Area Perfect For Entertaining Or Keeping An Eye On The Little Ones. Features Quality Engineered Hardwood Flooring. The Space Continues With A Professionally & Beautifully Bright Sun Filled Finished In-Law Suite. With Its Own Separate Entrance, 3 Egress Windows, 2nd Large Custom Maple Kitchen, A 4th Bedroom, A Large Living/Dining Room Area & A 3 Piece Bathroom. You Will Find An Oversized Dream Garage 16x30 Insulated Built In Storage With Heavy Duty Workbench. Private Back Yard With Mature Trees, Garden Shed And Tastefully Landscaped With Motion/Security Lighting. Lots Of Room For Future Pool, Entertaining, Vegetable Garden. Cedar Covered Deck With Lots Of Room For Barbeques In Any Weather. Short Walk To Credit River Trails And Steps To The Village, Cafes, Shops, & Amenities, Go Station, 401 & QEW & 407 All Minutes Away. Don't Miss Your Chance To Own This Exquisite Home In One Of Mississauga's Most Desirable Neighbourhoods! **** EXTRAS **** Metal Roof W/50 Yr Transferable Warranty. 2017 Furnace/Ac/Hot Water Tank (All Owned, Nothing Leased). 2005 New Electrical And Plumbing, Sub-panel For Future E-Car Charger/Hot Tub. Outdoor Hot & Cold Water Taps, Extra Insulated Attic. (id:51580)
RE/MAX Realty Specialists Inc.
8 Wesley Cres
Mississauga, Ontario
Looking for your next project? Look no further! Situated in Port Credit's desirable community with close proximity to all desirable amenities including amazing schools, waterfront walking trails, and a quick commute to downtown Toronto, this is the perfect place to build two semi-detached homes with all the bells and whistles on a 50 x 103 ft lot*. The current structure boasts a charming interior with 3 + 1 bedrooms, 2 bathrooms, and a floor plan that intricately links all the primary living areas. Spacious living/dining areas open up to the backyard deck for seamless indoor/outdoor entertainment. Main floor bedroom with 2 additional bedrooms on the second level. Finished basement w/ guest bedroom + rec area. Great opportunity for builders looking to start their next project, end-users looking to move into the neighbourhood and renovating to their liking, or investors looking to lease the property. The possibilities are endless! **** EXTRAS **** *Severance is in the process of being approved by the city, with a few conditions to be fulfilled.* (id:51580)
Sam Mcdadi Real Estate Inc.
#1904 -25 Fontenay Crt
Toronto, Ontario
Rarely Offered 2 Bedroom Penthouse Suite in Luxury Perspective Condos. Well laid out unit with living and dining space with a balcony that has a Gas BBQ hookup. Facing West with unobstructedpicturesque daily Sunset views and 10ft ceiling providing ample lighting to the unit. Modern kitchen featuring high end appliances and plenty of cupboard space and breakfast bar. Modern buildingamenities including 24h concierge and security, media room, party room, sauna, gym, pet spa, indoor pool, virtual golf simulator and rooftop terrace featuring beautifully landscaped garden withmultiple Cabanas, bbqs & large screen TVs- great for entertaining. Optimal location with area amenities such as Pharmacy, Clinics, Restaurants, Grocery etc. 10 mins to Old Mill, Runnymede, RoyalYork, Islington, High Park subway stations and Go/stations and future Eglinton LRT. Buses at doorstep. 20 mins to Downtown. 1 Parking and 1 locker included. (id:51580)
RE/MAX Millennium Real Estate
8 Hilda Crt
Brampton, Ontario
Absolutely Gorgeous Freehold Town House. Excellent Opportunity For First Time Buyer. No Maint Fee: Renovated Town House With Central Heating And Cooling. Upgraded Electrical Panel , New Blinds, New Fence, No Home At The Back With Lot Of Pot Lights. Updated Kitchen With S/S Appliances. Steps To Transit/Go, Chingacousy & Hilldale Parks, Bramalea City Centre, All Elementary & High Schools, Easy Access To Major Highways. Renovated basement with full washroom. Your Client Won't Miss It!! A Must See!! **** EXTRAS **** Stainless Steel Fridge/Stove/Dishwasher, Front Loading Washer & Dryer And All Electrical Light Fixtures. Window Covering/New Blinds. Upgraded Electrical Panel. (id:51580)
King Realty Inc.
57 Reigate Ave
Brampton, Ontario
This property is located in a prime location in Brampton. An incredible opportunity to seize ownership of this amazing family home. Fully renovated 3 level back split with 3 bedrooms, 2 full bathrooms and a brand new legal 1 bedroom basement apartment with separate laundry. New hardwood floors, tiles, kitchen and new appliances. Just minutes away from schools, Centennial mall, Rec centre, restaurants, and major hwys for easy commuting. **** EXTRAS **** Stainless Steel Fridge and 1 white bridge, 2 Stainless Steel Stove. 2 Washer and 2 Dryer, Central AC. Hot Water Tank, Furnace and AC are owned. Window Covering and Light Fixtures (id:51580)
Homelife/miracle Realty Ltd
