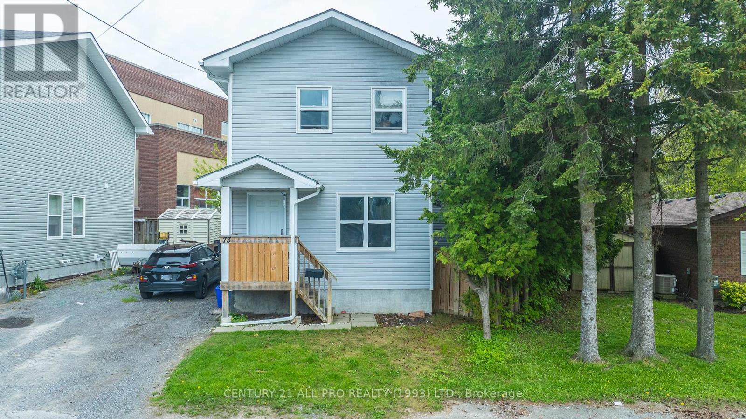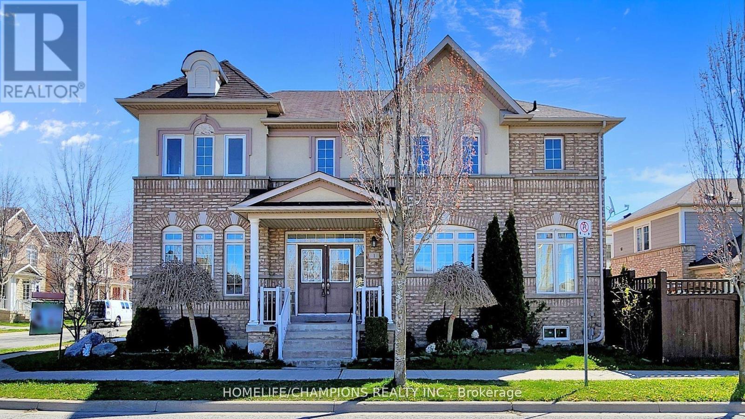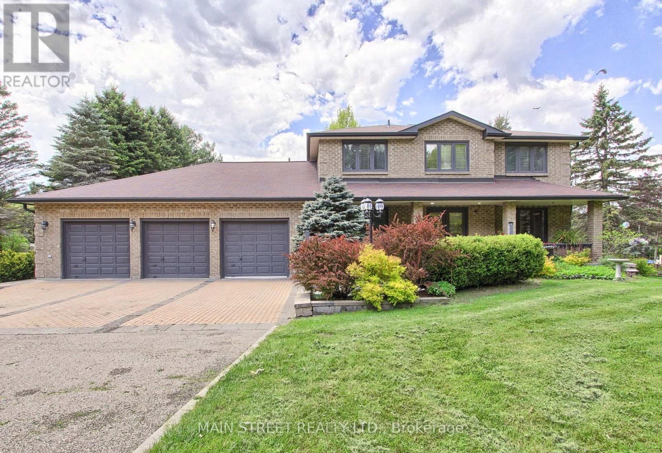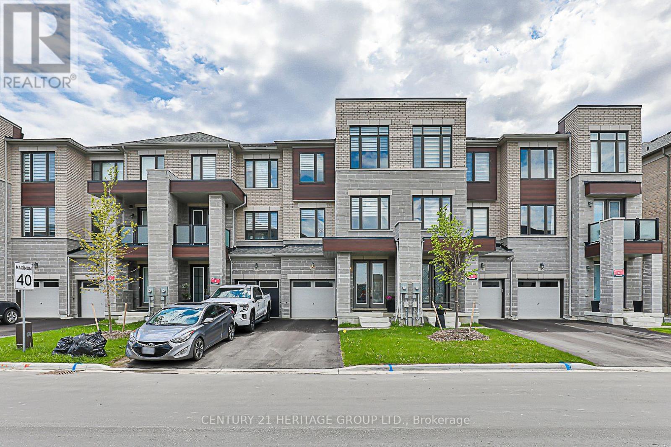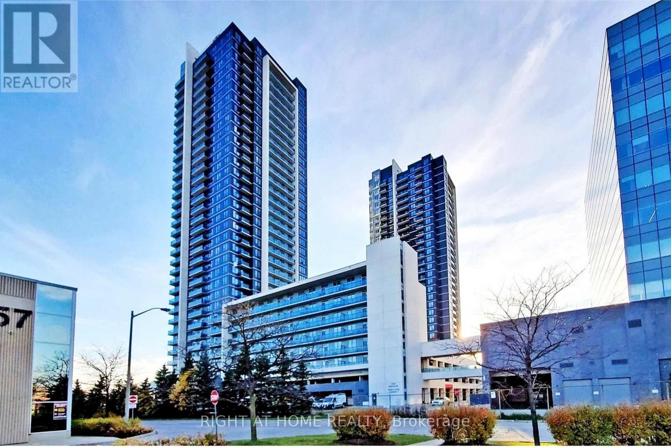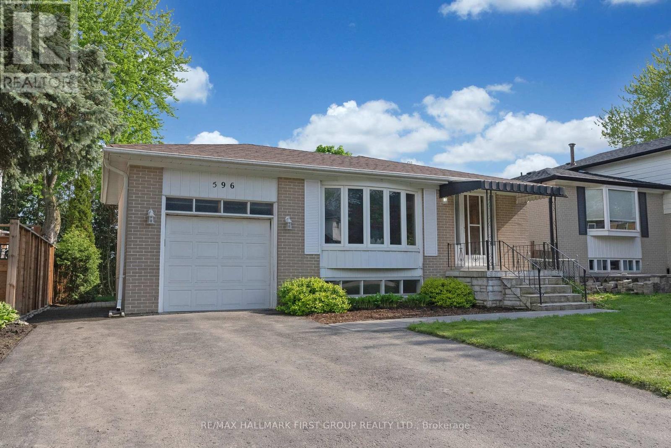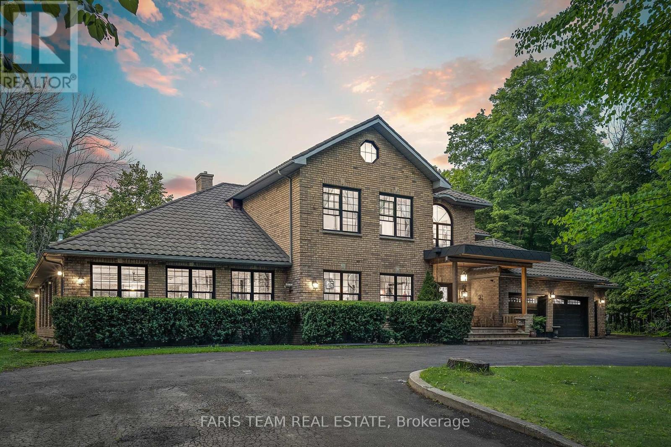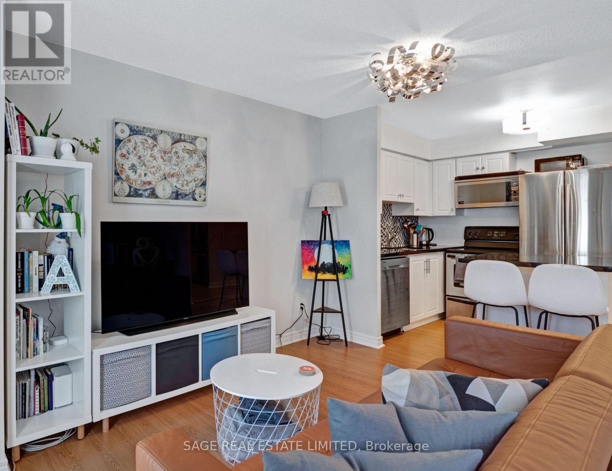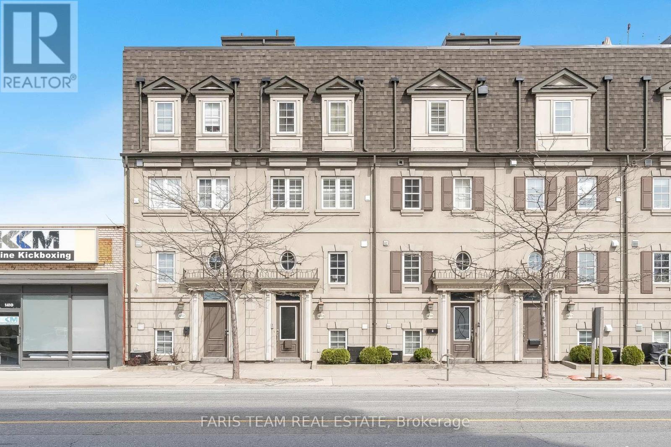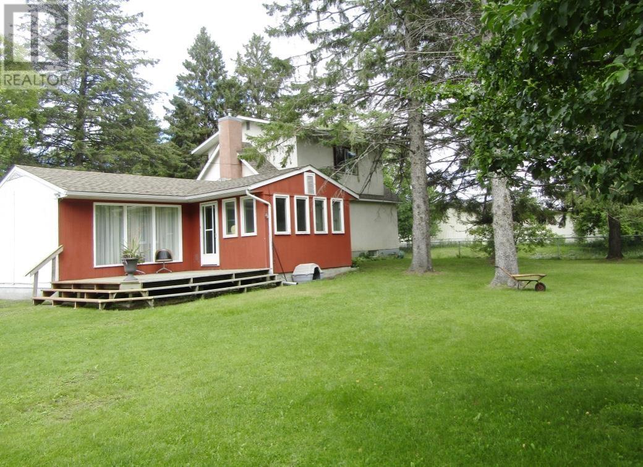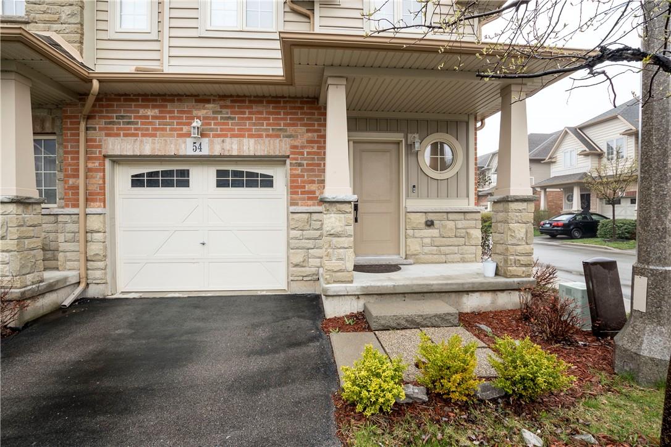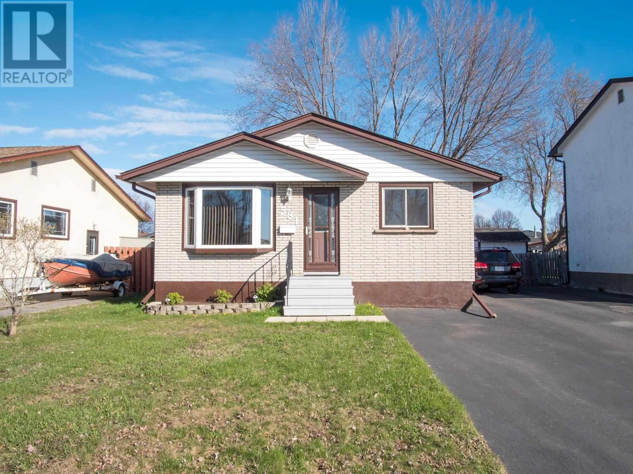73 Harcourt Street
Port Hope, Ontario
Nestled away on a tiny one-way street, only a 5 minute stroll from downtown, you will find this adorable 5 bdrm 2 bath home. This fixer upper is less than 10 yrs old and is an incredible opportunity for anyone looking for the perfect family home. Open concept in the kitchen and living area. Laundry on the main floor, a fully fenced in yard and a park across the street. Close to all amenities, schools, public transit, Port Hope beach and with quick and easy access to the 401. ** This is a linked property.** (id:51580)
Century 21 All-Pro Realty (1993) Ltd.
1 Wildmoor Street
Markham, Ontario
A Must See. A Well Maintained Solid Brick Family Home Nestled In The Heart of Markhams Sought After Cornell Neighbourhood by Country Wide Homes. A Rare Opportunity To Own A Corner Lot Property, That Is Directly Across From The Park. Walk Into A Spacious Foyer Complemented By An Upgraded Light Fixture As Well As Freshly Painted All Throughout The House. The Main Floor Features A Bright And Spacious Combined Dining And Living Room That Has An Abundance Of Windows That Add Natural Sunlight Throughout The House. You Can Cozy Up In A Family/TV Room Complete With Gas Fireplace & A New Light Fixture. The Basement Offers Endless Possibilities. Step Outside And Explore The Calm And Beautiful Scenery Of Shalov Pond Which Is Just A Stone's Throw Away From The House. A Truly Magnificent Home Away From Home. **** EXTRAS **** This Home Offers Easy Access To Major Amenities, Including Markham Stouffville Hospital, Recreational Facilities, And Major Transportation Routes. (id:51580)
Homelife/champions Realty Inc.
18936 Mccowan Road
East Gwillimbury, Ontario
Discover the Epitome of Comfortable and Spacious Living in this Ideal 4+1 bedroom Family Home. A Perfect Blend of Serenity and Convenience. Nestled on a Vast Lot that Backs Off onto Tranquil Farmland, This Residence Offers a Peaceful Retreat from the Hustle and Bustle, While Still Being Just Under a 10 min. drive from the 404, Newmarket, and the GO Train, Ensuring You Have Easy Access to all Your Needs.This Property Boasts an Array of Exceptional Features Designed for the Modern Family. A Renovated Kitchen with walk-out to deck. Large Dining room for all of Your Special Occasions. Private Living Room, Large Family Room with Access to Backyard Deck. A Three-car Garage Provides Ample Space for Vehicles and Storage, While the Stunning Multi-level Deck Offers the Perfect Outdoor Oasis for Relaxation and Entertainment. A Beautifully Finished Basement with in-law suite/ income potential/ nanny suite, All Set This Home Apart, Making it a Unique Gem in the Market.Don't miss your chance to own this incredible family home. Book a showing to see for yourself the unique charm and comfort this property offers. **** EXTRAS **** Above ground pool, a hot tub, 3 fireplaces. New extra wide eavestroughs, New Pump, New Hardwood throughout, Renovated Primary Bathroom, new gas line to pool, new pool liner (id:51580)
Main Street Realty Ltd.
231 Vermont Avenue
Newmarket, Ontario
Welcome To This 2 Years Old Extra Large Executive Townhome In Shining Hill Neighbourhood At The Border Of Aurora And Newmarket.9 Feet Flat Ceilings On Ground, Main And Upper Floors, Huge Windows With Lots Of Natural Light, Hardwood Floors T/O, W/O To Decks On Each Floor. This Home Boasts Modern Kitchen With Lots Of Storage, Built In S/S Kitchen Aid Appliances, Big Pantry In the Servers Room With Additional Sink For Your Needs. Quartz Countertops In The Kitchen And Washrooms, His/Hers W/I Closets, The House Is Freshly Painted, Custom Trim Work T/O, Zebra Window Coverings, Pot lights, Upgraded Light Fixtures, Wallpaper And So Much More. Close Proximity To Public And Famous Private Schools Such As St. Andrews College and St. Anne's School And Country Day School, Transit, Shopping, Parks, walking Trails, Aurora Go Station. You Definitely Will Not Want To Miss This One! **** EXTRAS **** 2664' As Per Builder's Plan Attached. 100% Freehold, No POTL Fees. Walk To The New Park With Walking Trails, Kids Playground, Sports Fields Coming Up Soon In The Neighbourhood! (id:51580)
Century 21 Heritage Group Ltd.
720 - 3600 Highway 7 Road
Vaughan, Ontario
Located in the heart of Vaughan,corner suite with great view.Stunning open concept 840sq.f interior design wrap around balcony,custom blinds, 9 ft ceiling, SS appliances, quartz counter.Extensive list of amenities 24/7 concierge, indoor food court,minutes to subway ,hwy400-407,shops,restaurant, Cineplex Movie Theater,COSTCO (id:51580)
Right At Home Realty
596 Rupert Avenue
Whitchurch-Stouffville, Ontario
Welcome To This Updated Gem In The Heart Of Sought-After Stouffville! Offering A Perfect Blend Of Comfort & Convenience, This Beautiful Bungalow Presents A Prime Opportunity For Both First-Time Homeowners, Downsizers & Savvy Investors. With Three Well-Appointed Bedrooms And A Host Of Modern Upgrades, After Over 30 Years Loved By The Same Owners, This Oversized Bungalow Is Awaiting A New Family To Call This House ""Home"". The Main Floor Boasts 1200 Sqft, Bathed In Natural Light & Features Spacious Rooms & Massive Eat-In Kitchen w/Skylight, Ideal For Comfortable Living & Entertaining. The Interior Has Been Freshly Painted In Neutral, Modern Tones, Accompanied By New, High-Quality Vinyl Plank Floors & Updated Baseboards Throughout. This Home Is Oozing With Endless Potential. The Separate Side Entrance Leads To A Partially Finished Basement w/High Ceilings & Above Grade Windows & Is Equipped With A 3Pc Bathroom And Already Roughed-In For A Kitchen, Perfect For Transforming Into A Self-Contained Living Space & Awaiting Your Finishing Touches! This Setup Is Ideal For Those Looking To House Hack, Accommodate Multi-Generational Families, Or Maximize Rental Income. Outside This Home Boasts Great Curb Appeal, A Newly Sodded Backyard & An Attached Garage, Plus Ample Parking - No Sidewalk To Shovel Here! Significant Updates Include A Newer High-Efficiency Furnace, Windows & Roof. Located In A Desirable, Established & Family-Friendly Part Of Stouffville, This Property Not Only Offers A Comfortable Living Arrangement But Also Holds Great Potential For Future Growth. Don't Miss Out On This Incredible Opportunity To Break Into The Stouffville Market With A Home That Ticks All The Boxes For Style, Functionality, & Investment Potential! Come See Why This Should Be Your Next Move - 596 Rupert Is All Set To Welcome You With Open Arms! **** EXTRAS **** Located Conveniently Near Amenities, Top-Rated Schools, Lush Walking Trails, & Extensive Shopping Options. Everything You Need Is Just A Stone's Throw Away. Perfect For Those Who Value Convenience And A Vibrant Community Lifestyle. (id:51580)
RE/MAX Hallmark First Group Realty Ltd.
1826 Quantz Crescent
Innisfil, Ontario
Top 5 Reasons You Will Love This Home: 1) Rare opportunity to purchase in a prestigious neighbourhood, this luxurious custom-built home offers an indoor swimming pool, tall ceilings, and spacious bedrooms 2) Enjoy the incredible glass courtyard facing the backyard offering ample natural lighting, in addition to a rear-facing balcony that connects to all the bedrooms 3) Chefs kitchen presenting an abundance of counterspace, an oversized fridge, built-in ovens, a gas stove top, a perfectly placed breakfast nook, and windows with picturesque views 4) Added benefit of a recently recast, incredible indoor swimming pool to enjoy year-round, with a fireplace for added warmth throughout the winter months 5) Set on a large 2.17 acres, backing onto a ravine with the potential for a basketball or tennis court, adjacent to the triple-car garage, and located just a few minutes to Barrie and the Barrie South GO Station. 8,409 fin.sq.ft. Age 33. Visit our website for more detailed information. (id:51580)
Faris Team Real Estate
1001 - 43 Eglinton Avenue
Toronto, Ontario
Bow for the standing ovation this is your show, your moment! Youve been grinding, hustlin, taming those big bad lions day after day its time all that hard work paid off. You want your piece, so here it is, your own personal round of applause. Bouquets of roses land at your feet, you can hear the crowds whistling from the balconies beyond the white lights. This wide and fully functional floor plan is your perfect start in the beating heart of Midtown where everything you desire is a few blocks in any direction! Its a circus out there where youre climbing that ladder to the TOP. But youre the Ringmaster. Youve got this! The end of the day, now thats the main attraction a place all of your own where you can crash, catch a Netflix show, cook your favourite meal (full sized appliances & an island, yeah baby!). For the Encore, have a glass of wine with a friend on your private balcony, or walk over to Indigo and pick out a new book. Start your mornings in the sauna, hit the gym, grab a coffee on your way to the subway (3min walk). Everything is easier when youre in the center of it all. Suite #1001 This is your curtain call. **** EXTRAS **** Kitchen Island, Full Sized Appliances, Private Balcony, Gym, Sauna, HotTub, Concierge, Wide & Functional Floorplan (say goodbye to dark narrow spaces), Ensuite Laundry, 1 Locker Included, 99 Score - Walker's Paradise (id:51580)
Sage Real Estate Limited
1402a Eglinton Avenue W
Toronto, Ontario
Top 5 Reasons You Will Love This Home: 1) Unparalleled convenience with this prime location offering easy access to the entire city, mere steps from Eglinton West/Cedarvale subway station, the new Eglinton Crosstown LRT, and Allen Road 2) Entertain in style on the open-concept main level, seamlessly blending kitchen, dining, and living areas, creating an inviting space ideal for hosting gatherings and socializing 3) The second-level primary suite features a luxurious ensuite complete with a spacious glass shower, indulgent soaker tub, and an elegant vanity, offering a private sanctuary for relaxation 4) Elevate your outdoor living experience with a rooftop patio and multiple balconies, providing ample opportunities to soak in the sunshine and savour the warmer months in-style 5) Enjoy the added convenience of a single-car garage, ensuring both security for your vehicle and additional storage space for your belongings. Age 15. Visit our website for more detailed information. (id:51580)
Faris Team Real Estate
833 Portage Avenue N
Fort Frances, Ontario
4 bedroom, 2 bedroom home with just over 1/2 acre of property! Main Floor Features: Enter from the rear deck into a large 4 season sunroom which overlooks the private yard. Spacious living room and dining room with breakfast nook, kitchen, 4 pce bath and 3 further bedrooms on the main floor. All bedrooms and hallway area have original hardwood flooring. Upper Level Features: A massive primary bedroom with closet space and a 3 pce ensuite. The property is amazing and private and consists of beautiful and well treed green space, ample parking, together with a 24ft x 18ft garage and 14ft x 16ft storage shed. Partial basement for laundry/storage/utilities. Gas f/a furnace, Gas Hot Water Tank (rental) (id:51580)
Century 21 Northern Choice Realty Ltd.
8 Lakelawn Road, Unit #54
Grimsby, Ontario
Introducing your dream corner townhouse, where modern comfort meets convenience! This spacious home features a generous family room complete with a built-in electric fireplace, perfect for cozy evenings with loved ones. The sleek and stylish kitchen is a chef's delight, while ample natural light floods the four bedrooms and 2.5 baths, creating a bright and inviting atmosphere throughout. The finished basement offers additional living space, ideal for entertainment or relaxation. Step outside to your private backyard oasis, complete with a wood deck and fully fenced yard. Park with ease in the one-car driveway and garage space. Located in a tranquil area just minutes from the lake Ontario, this home offers serenity and charm while still being close to major amenities and both Catholic and public schools all within 5 . Enjoy quick access to the QEW for easy commutes to Toronto and Niagara, as well as nearby shopping centers including Costco and Grimsby Square Shopping Centre. Don't miss out on the opportunity to make this corner townhouse your perfect retreat-schedule your viewing today! (id:51580)
RE/MAX Real Estate Centre Inc.
581 Redwood Ave W
Thunder Bay, Ontario
New Listing. Very Well Maintained and Move In Ready 3 Plus 1 Family Bungalow Home, Pride of Ownership Shows. Major Updates in the Past 6 Years Include Shingles, Soffit and Fascia, Side Outside Doors, Kitchen Cabinets and Furnace. Other Special Features are Fenced Yard, 12' x 14' Shed, 12' x 20' Deck, A/C and All Major Appliances Included. Basement is Finished but Requires Flooring, Flexible Possession Date. (id:51580)
RE/MAX First Choice Realty Ltd.
