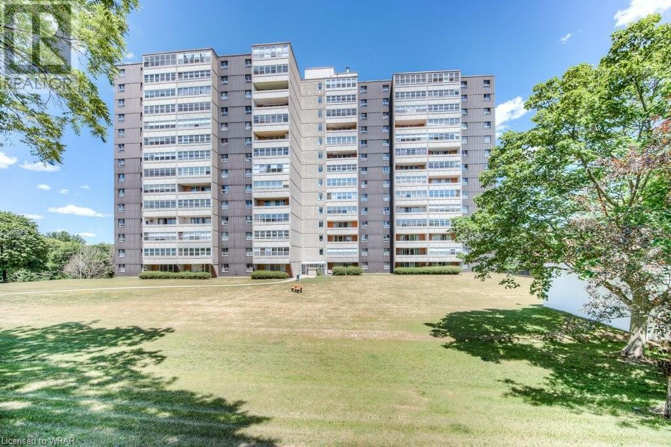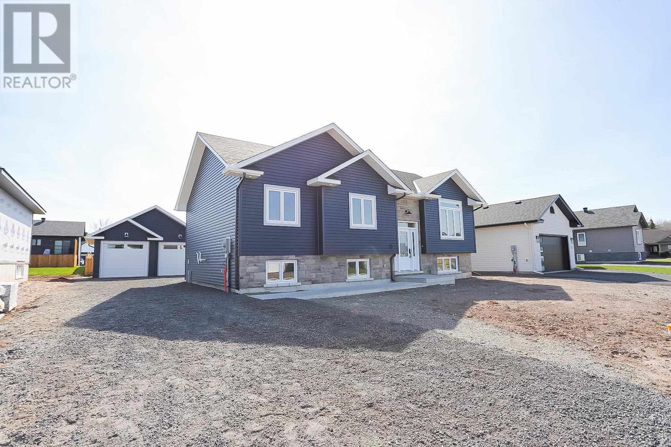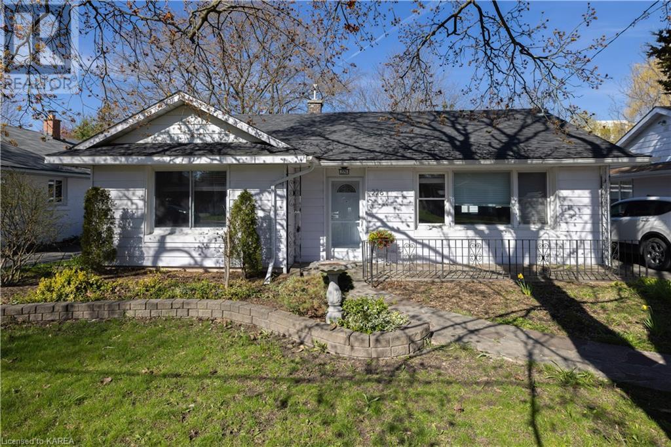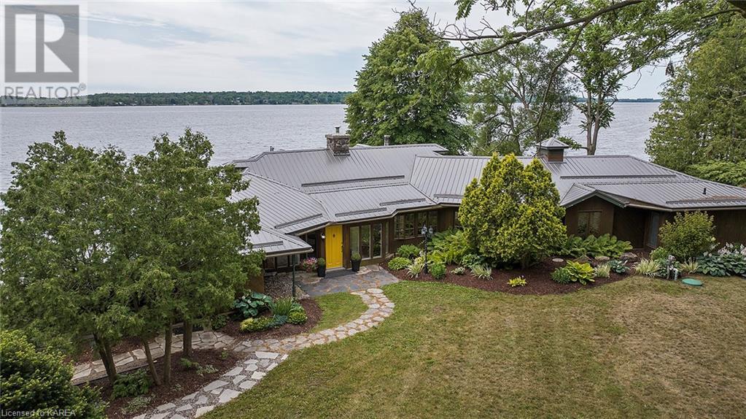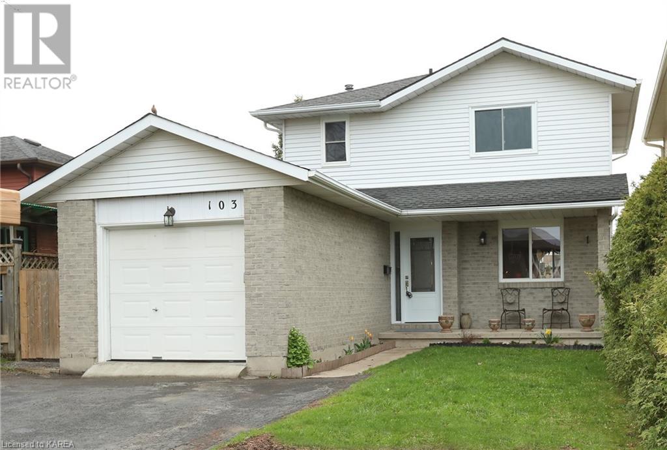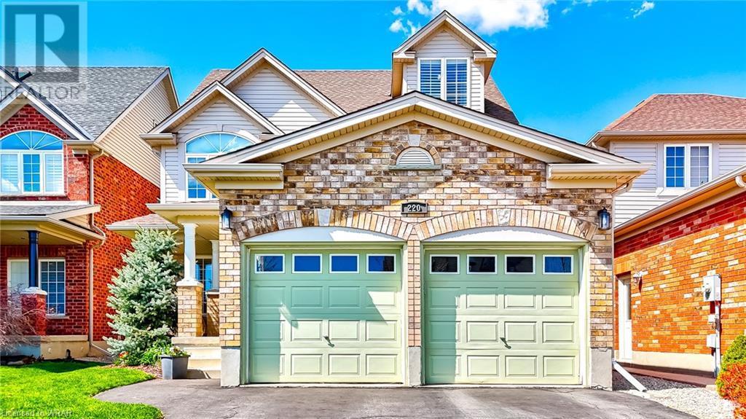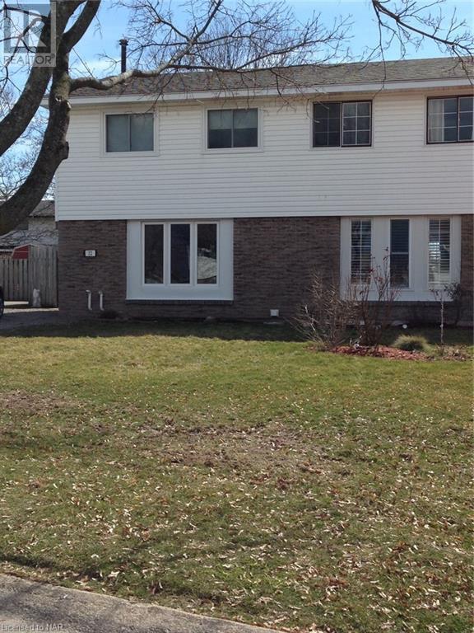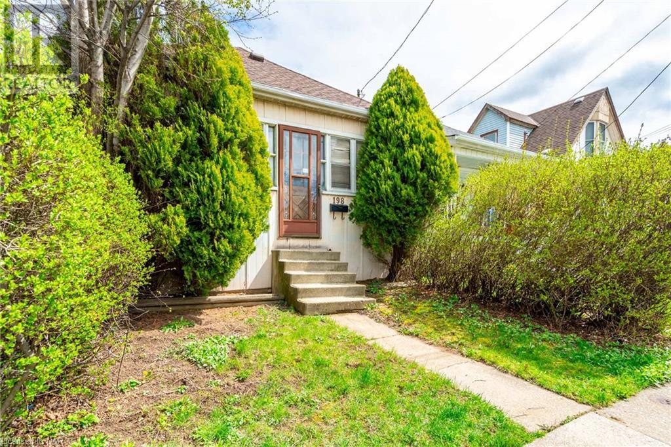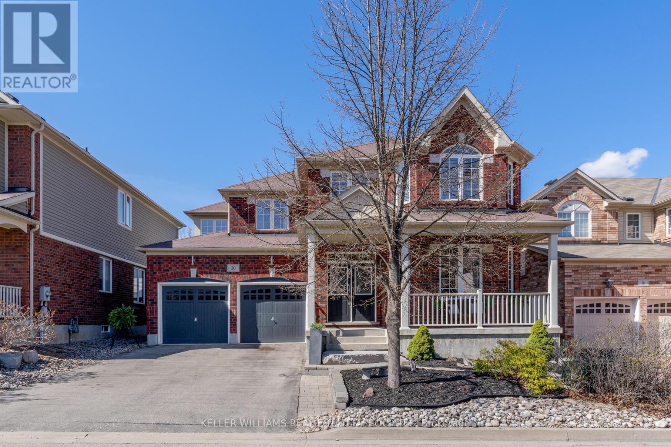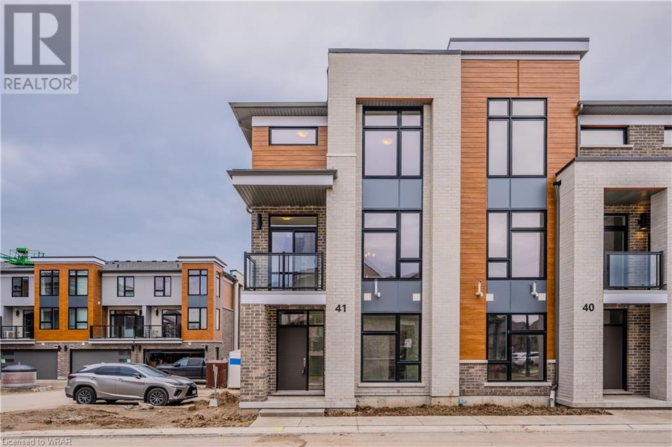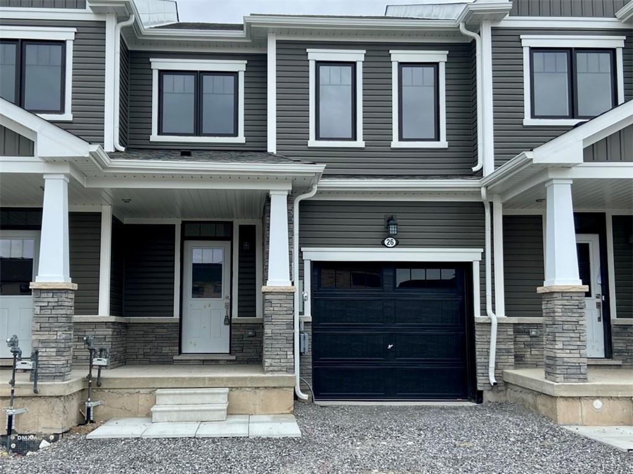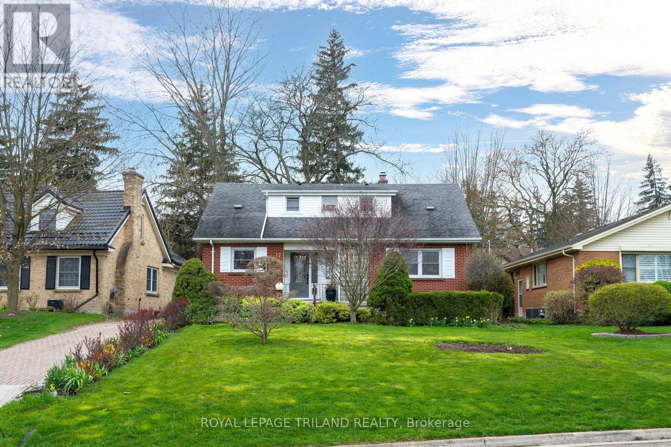225 Harvard Place Unit# 311
Waterloo, Ontario
Premiumly Located on the Ground Level overlooking manicured lawn and gardens, complete with exclusive private covered patio! A rare and highly desirable feature in this building, perfect for sipping your favourite beverage or letting your furry friend roam! Traditional 1 bedroom/bath design offering 704sqft. Secure underground parking and including many building amenities, such as Exercise Room, Tennis Court, Games Room and more! BONUS - All new windows and sliding door are being installed this fall! Just a quick 1 minute walk to Glenridge Plaza for all your grocery and shopping needs, close to transit and easy access to expressway. Schedule your private showing now and make this home your own! (id:51580)
RE/MAX Solid Gold Realty (Ii) Ltd.
11 Noah Dr
Sault Ste. Marie, Ontario
Be sure to view this brand-new Ficmar built contemporary high rise bungalow located in the Sault's most premier family friendly Greenfield Subdivision! This stunning home is high on quality finishes offering a 1259 sqft open concept floor plan that is great for entertaining featuring vaulted ceilings in living room, 3 spacious bedrooms up, 4 piece main bath with custom shower and quartz vanity top, high end white kitchen shaker style cabinets with black island, beautiful quartz counters, undercabinet lighting with a gorgeous backsplash! This home also features engineered hardwood flooring through out, tile in foyer and bathroom, full basement that is already drywalled with ceiling tiles completed, a 4th bedroom, loads of storage, gas forced air heating with central air, and security system! Outside features a 65' x 121’ lot, front concrete walkway and rear deck as well as a double detached garage with power! Enjoy the the benefits of being close to all amenities, walking distance to the hub trail and just minutes to the Sault Area Hospital! (id:51580)
Century 21 Choice Realty Inc.
226 Westdale Avenue
Kingston, Ontario
A charming and spacious bungalow in the desirable and conveniently located city central neighbourhood of Sunnyside. Built in 1948, 226 Westdale Avenue is a classic slab on grade 3 bedroom, 2-bathroom home, perfectly situated back from the road on a large and private mature treed lot. Just shy of 1400 square feet, the entire home was recently painted Benjamin Moore’s Dove White including kitchen cabinetry adding a fresh and contemporary feel to this warm and comfortable space. The windows are large and wide allowing light to flow naturally throughout, and the floor plan is a perfect blend of classic design sense while maintaining an open feel. A large deck off the back of the house leads to the spacious and deep yard with ample room for entertaining and gardening with an additional storage shed for all your summer tools, patio furniture or bikes. An additional garage adds privacy to the garden space along with a multitude of possibilities for potential conversion depending on your needs; a studio, workshop, at home office, or perhaps a garden suite to allow for family or friends to stay for the weekend. A great family home in a fabulous location walking distance to parks, shopping, Queens University, and the downtown core. (id:51580)
Royal LePage Proalliance Realty
1782 Old Highway 2 Highway
Quinte West, Ontario
Situated on a spectacular one acre lot on the Bay of Quinte, this elegant bungalow is designed to showcase the stunning views and is the pinnacle in waterfront living. The extraordinary proximity to the water’s edge feels like you are floating on the water and the mature gardens and the large wooded lot provide plenty of privacy. With three bedrooms, three bathrooms and more than 3,500 square feet of space, this sun-filled home boasts breathtaking views from almost every room. Relax in the cozy living room with vaulted ceilings, wood burning stone fireplace, skylight and built in cabinets. The large kitchen offers plenty of storage and connects to the bright dining area and family room with gas fireplace. The 37 foot long sun room boasts wall-to-wall windows and a cozy wood stove. The incredible 600 square foot principal bedroom features wall-to-wall built-in closets and a four piece ensuite bathroom with separate powder room and shower built for two. Enjoy spectacular views of the water and French doors that open onto the deck. The second and third bedrooms share a large four-piece bathroom with clawfoot tub. The east wing of the home boasts hardwoods floors and the two large bedrooms in the west wing have cozy berber carpeting. The south side of the home features a wraparound deck ideal for entertaining or just taking in the view. With 233 feet of water frontage on the Bay of Quinte and a private boat launch, you can enjoy boating and swimming from your home or skating in the winter. Cool nights are the perfect time to gather around your waterfront fire pit. The mature gardens have an eastern influence and the property includes a large carport, interlocking driveway and a shed/workshop. Recent upgrades include: new steel roof in 2020 and septic system. Located 90 km from Kingston, 187 km from Toronto and across the Bay from Prince Edward County. Don’t miss this opportunity to live on the water. (id:51580)
Chestnut Park Real Estate Ltd.
103 Grenadier Drive
Kingston, Ontario
Bringing You Home to 103 Grenadier Drive! Within close proximity to CFB Kingston, and easy access to Highway 15 and local amenities, this lovely well maintained home has much to offer any family. The bright main floor features an updated kitchen with lots of cupboard space and granite counters. The living/dining room offers plenty of space for eating family meals and then relax in the living room in front of the wall fireplace. Access the deck and fenced, private back yard with pergola, shed and hot tub! The second floor offers three well sized bedrooms and full bath. The basement features a rec room, den, laundry and cold storage. Many updates and extremely well maintained, this lovely home is now ready for new owners and new memories. (id:51580)
Royal LePage Proalliance Realty
220 Colton Circle
Kitchener, Ontario
Welcome to 220 Colton Circle, nestled in the serene neighborhood of Lackner Wood, Kitchener. As you approach, a charming covered porch bids you a warm welcome. Step through the inviting foyer, The main level, adorned with Engineered hardwood flooring, boasts a seamless flow. The journey begins with living room ideal for having gatherings. Office space, perfect for those working from Home. A convenient 2pc bathroom stands ready to cater to your needs. Prepare to be enchanted by the heart of the home – the kitchen. Adorned with quartz counters, SS Appliances, captivating backsplash, Ample white cabinetry & pantry. Adjacent IS the breakfast area. Move gracefully into the sophisticated dining room, where memories are crafted over shared meals. In the luminous living room, natural light dances playfully, creating an ambiance of warmth, while California shutters add a touch of refinement. Moving upstairs, there are 3 spacious bedrooms, The master suite is a sanctuary unto itself, boasting a walk-in closet & a luxurious 5pc ensuite bath. The remaining bedrooms, generously proportioned & equipped with organizers, share a thoughtfully appointed 4pc bath. But the allure doesn't end there. Ascend to the upper loft, a realm of endless possibilities. Here, a bedroom, office space & walk-in closet await, offering bonus space limited only by your imagination. Descend to the finished basement, where laminate flooring leads the way to a haven of entertainment. A convenient 2pc bathroom, laundry room, kitchenette setup complement the expansive rec room. Outside, the enchantment continues with a fully fenced backyard, complete with a storage shed, deck & ample room for gardening or summer festivities, offering the perfect backdrop for creating cherished memories with loved ones. Nestled in a peaceful family neighborhood, this house offers more than just a home. Location is ideal as it is close to walking trails, schools, shopping & highway. Book your showing today! (id:51580)
RE/MAX Twin City Realty Inc.
32 Dianne Drive
St. Catharines, Ontario
Located on a quiet cul-de-sac in Secord Woods. This two story semi has many upgrades. Maple kitchen with ceramic back splash, built-in dishwasher, patio doors to (10x20) covered concrete patio. main floor 2pc bath, and good size living room. Upstairs is 3 bedrooms and 4pc bath. In the basement you will find a recroom, plenty of storage and laundry. Roof 2015, windows 2015, furnace and C/A 2015, electrical panel 2015, kitchen 2015, hot water tank owned. Single drive, parking for 2 cars. Close to parks, schools, biking trails and transit. Shed to be replaced with new 8x10 shed. (id:51580)
Royal LePage NRC Realty
198 Province Street N
Hamilton, Ontario
This home needs a little bit of love! Located in a great family neighbourhood with a deep lot there is opportunity to add lots of value here! Great for investors or handy first time buyers. The roof was redone in 2021. This property is being sold as is. (id:51580)
RE/MAX Niagara Realty Ltd
20 Henwood Dr
Cambridge, Ontario
Welcome to Mill Ponds Prestigious Community. This Stunning Red Brick Home Is Designed For Elevated Living. Park With Ease On Your Wide Driveway With No Sidewalk. The Moment You Enter Through The Double Front Doors You Will See The Craftsmanship Of This 2010 Build. The Main Floor Offers 9 Foot Ceilings Throughout, a Formal Living and Dining Room Combination Flooded With Natural Light, And A Large Office That Can Be Used As a 5th Bedroom. Ascend Through To The Well Equipped Kitchen With Upgraded Cabinetry, Featuring a Large Walk-In Pantry And Access To The Garage. Settle Into The Great Room Featuring A Gas Fireplace. Walk Out to Your Private Outdoor Escape. Sit Up And Enjoy Patio Season At Your Bar, and Relax Year-Round In Your Very Own State Of The Art Swim Spa. The Second Floor Has Extra Large Bedrooms, Including An Expansive En-Suite Bathroom Off The Primary. The Basement Features Loads Of Natural Light With a Brand-New Furnace (2023) And Rough-In For 4th Bathroom. Nature Surrounds This Enclave With Beautiful Walking Trails That Take You Right to Downtown Hespeler. Idyllic Haven For Nature Enthusiasts. Convenience Is Not Compromised, With Easy Access To The 401 And A Plethora Of Amenities. **** EXTRAS **** Rare Offering Of a Beautifully Landscaped Property. (id:51580)
Keller Williams Real Estate Associates
271 Grey Silo Road Unit# 41
Waterloo, Ontario
Live where Waterloo meets in the countryside in The Teak, a spacious 1,901 sq. ft. three-storey rear-garage Trailside Townhome. Enjoy a stunning open concept kitchen and living space area with a powder room, providing the perfect spot to spend time with those closest to you. This upgraded home includes the desirable servery/pantry area in the dinette. Upstairs on the third floor, you will find 3 bedrooms and 2 bathrooms offering plenty of room for your growing family. The principal bedroom features a walk-in closet and an ensuite three-piece bathroom for comfortable living. The laundry room is conveniently located upstairs, so you don’t have to carry heavy loads up and down the stairs. There is a double-car garage located in the back of the home, which opens to a foyer with a ground-floor bedroom and three-piece bathroom. The 4th bedroom can also be converted into a home office space! Included finishes such 9’ ceilings on ground and second floors, laminate flooring throughout second floor kitchen, dinette and great room, Quartz countertops in kitchen, main bathroom, ensuite and bathroom 2, steel backed stairs, premium insulated garage door, Duradeck, aluminum and glass railing on the two balconies. Nestled into the countryside at the head of the Walter Bean Trail, The Trailside Towns blends carefree living with neighbouring natural areas. This home is move-in ready and interior finishes have been pre-selected. (id:51580)
Coldwell Banker Peter Benninger Realty
26 Lemon Avenue
Thorold, Ontario
Immaculate new townhome with so many upgrades including; kitchen cabinets & quartz countertops, living room pot lights, flooring, wood doors, hardwood stairs, glass shower enclosure, 9 ft ceilings, 3 piece rough-in in basement and more! Take the 3D Matterport tour and see all this property has to offer! (id:51580)
One Percent Realty Ltd.
17 Croxton Rd W
London, Ontario
Welcome to 17 Croxton Rd W in the heart of Wortley Village and in walking distance to LHSC & Highland Golf Course. Located on one of the prettiest streets in Old South, you'll no doubt enjoy the unique green space on the centre cul-de-sac in this neighbourhood. This tastefully updated 3 bedroom, 4+1 bath home will not disappoint; with plenty of natural light on the main, updated windows, crown mouldings and gleaming hardwood flooring throughout. Living and dining rooms flow seamlessly together with a mid-century vibe offering charming built-ins and wood burning fireplace. Walkout from the dining room to your private, mature backyard with deck/interlock patio and enjoy the perennial gardens and mature landscaping ... it's truly a tranquil and peaceful retreat. Custom kitchen fully updated in 2016 with newer appliances, granite countertops and breakfast bar. Main floor primary bedroom with 2 closets and 3 piece ensuite, cozy den with built-ins & electric fireplace and a 2 piece powder room completes this level. Upstairs you'll find two spacious bedrooms; one with a 3 piece ensuite. Enjoy the updated main bath with soaker tub and the ample closet storage for all your belongings on this level. Moving to the basement, you'll find a fully finished, rec room with electric fireplace and second full kitchen equipped with fridge, stove & microwave. 3 pc bath, laundry room and storage room completes this level. Require a little help with the mortgage? ... with the separate entrance to the lower level, this may be the perfect solution! Updates include Roof, Furnace, Windows & Exterior Doors, Privacy Fence, upgraded Insulation, updated Kitchen and Bath, updated Electrical Panel (will be completed May 2024) and the list goes on. If you're searching for the perfect home in a great neighbourhood and a preferred school district, don't miss your chance to own this quality home. (id:51580)
Royal LePage Triland Realty
