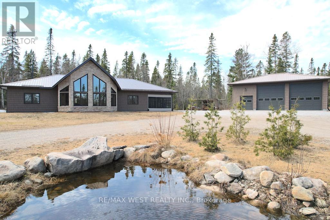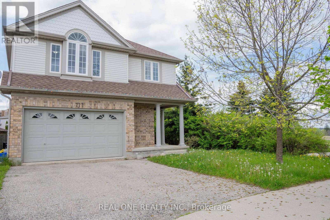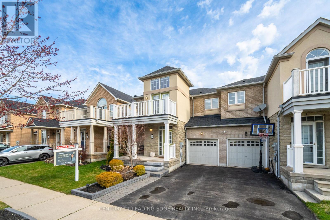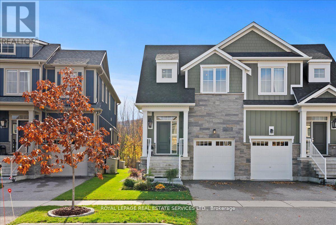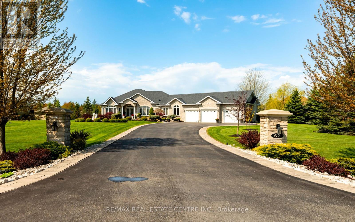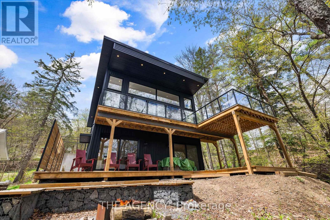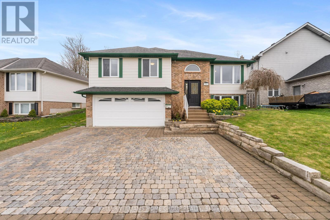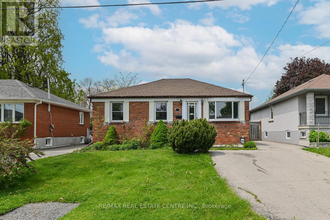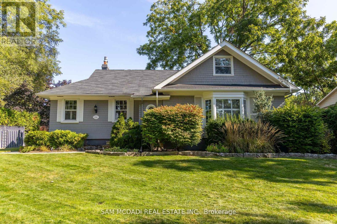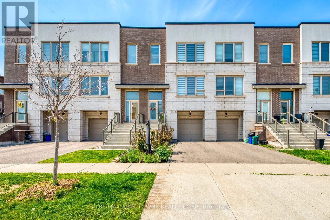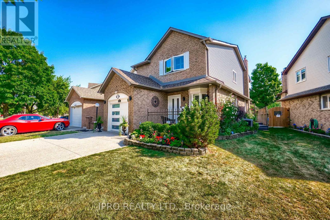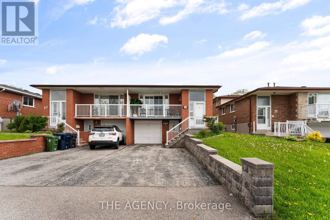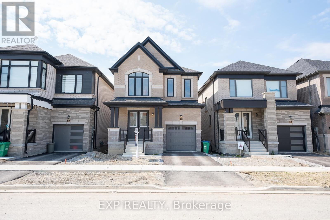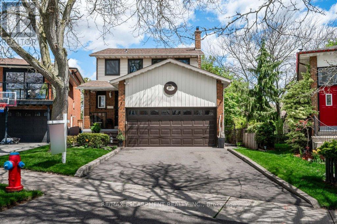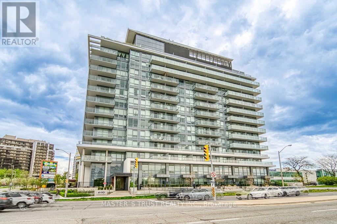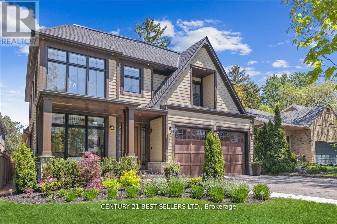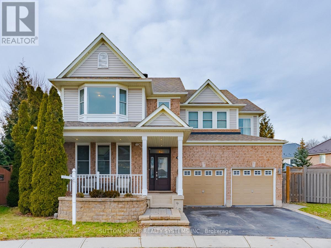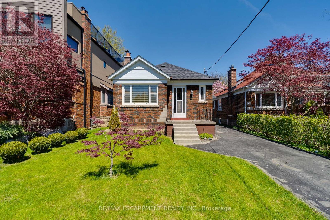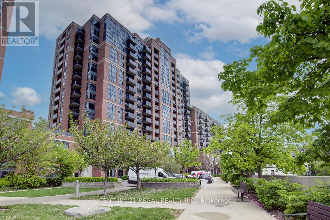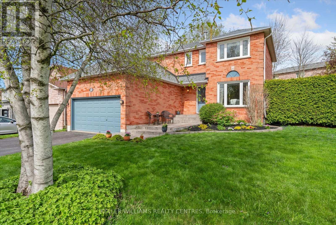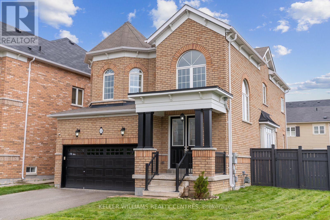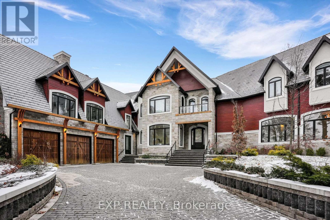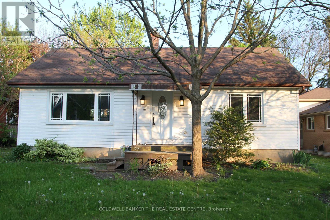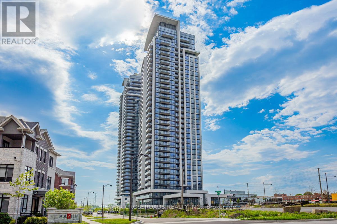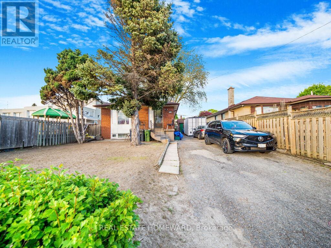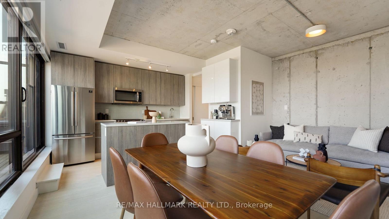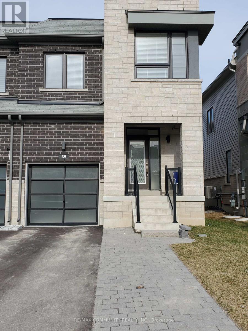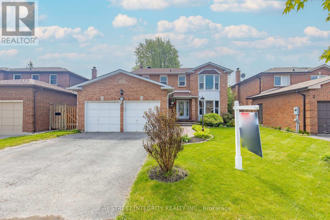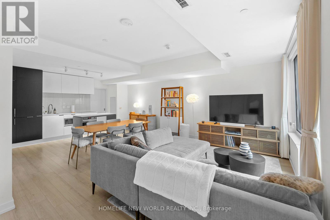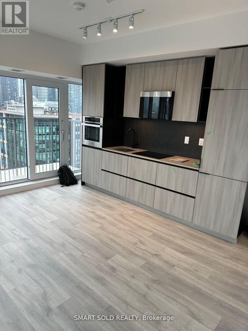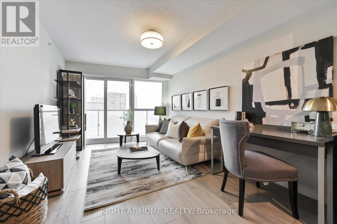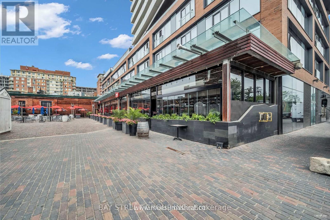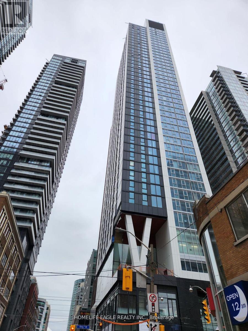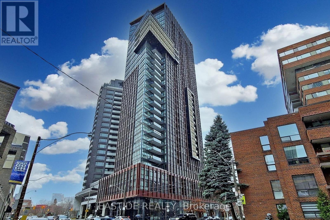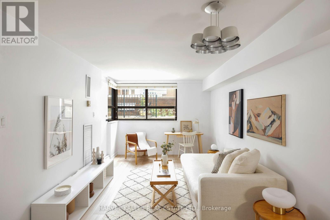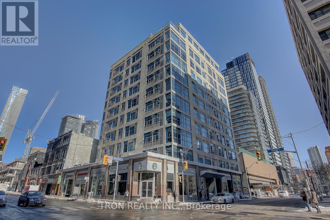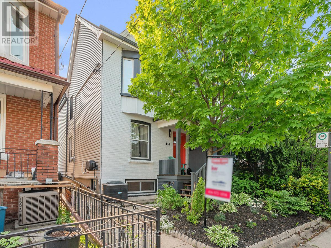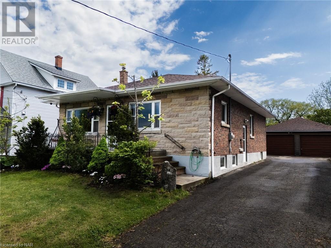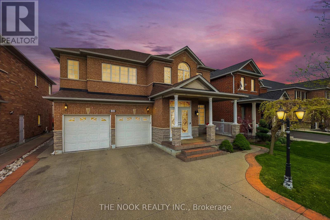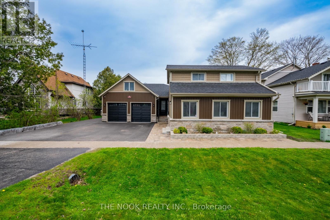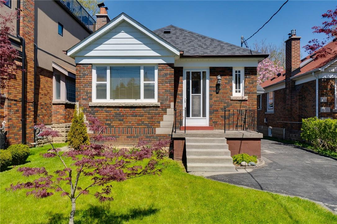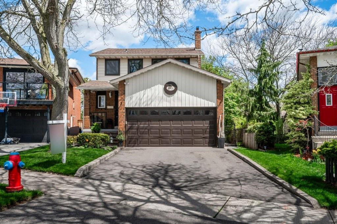6509 Highway 11 N
North Bay, Ontario
Discover a breathtaking estate minutes from North Bay! This custom-built 2014 Viceroy Home sits on a picturesque 17-acre property. Approach the serene pond and lush trees embracing the home. Inside, enjoy heated floors, 16ft vaulted ceilings, and abundant natural light. The open-concept layout features a spacious kitchen/living area with high-end finishes. With 3 bedrooms and 2 baths, including a lavish primary suite with French doors, fireplace, and a deluxe 5-piece ensuite, luxury abounds. Step onto the expansive enclosed deck from the master suite to soak in the tranquility. The property includes a massive 38ft wide, 30ft deep heated garage with 14ft ceilings and ample storage, perfect for hobbyists. Outdoor enthusiasts will relish the wildlife and hiking trails, plus access to ATV/snowmobile trails. Enjoy summer days by the above ground pool and nights around the campfire. Don't miss this opportunity to own a blend of luxury and natural beauty. Schedule a showing today! **** EXTRAS **** 50amp breaker for hot tub in sunroom. No water softener needed, water is not \"hard\". Propane: $2,652.00/2023; Hydro: $130.00 apx/month (id:51580)
RE/MAX West Realty Inc.
777 Grand Banks Drive
Waterloo, Ontario
Perfect family home in Eastbridge, located near Rim Park, Grey Silo Golf Course, and the Grand River! This home boasts 3 bedrooms and 2.5 bathrooms on a serene street. It features a carpet-free main floor with ample living space. The kitchen is bright and open with extensive storage and a tiled backsplash. Enjoy relaxing in the cozy living room by the fireplace. Upstairs, the spacious master bedroom includes a large walk-in closet and a 5-piece ensuite with a jetted soaker tub. The front of the house hosts two additional bedrooms and a 4-piece bathroom. An added convenience is the second-floor laundry room no need to carry laundry to the basement! We invite you to see this home for yourself. Contact us for a private showing. Dont forget to check the ""Multimedia"" tab for a Video Tour and 360 Virtual Tour. (id:51580)
Real One Realty Inc.
12 Sedgebrook Avenue
Hamilton, Ontario
Presenting 12 SEDGEBROOK Avenue: a harmonious blend of opulence and serenity nestled within the highly sought-after Fifty Point community. This impeccably designed haven offers 3 bedrooms, 2.5 bathrooms, and a fully furnished basement adorned with a welcoming freplace. Revel in the seamless integration of indoor and outdoor spaces, highlighted by a decked backyard retreat. The generous primary suite boasts an ensuite bathroom and a walk-in closet, complemented by a spacious balcony perfect for enjoying your morning coffee. Situated in close proximity to Lake Ontario, relish in the convenience of urban amenities paired with the charm of a quaint town. Our open-concept layout effortlessly links the living area to the kitchen, fostering an ideal environment for family gatherings and entertaining guests, illuminated by ample natural light. The well-appointed kitchen showcases granite countertops and top-of-the-line stainless steel appliances. Additionally, the fnished basement offers the versatility of transforming an extra room into a bedroom, enhancing the functionality of this exquisite home. **** EXTRAS **** Stunning Inside & Out! End Unit that gives you feeling of semidetached unit With Amazing Finishes Quartz countertop in Kitchen and washrooms & functional Layout! visit Virtual tour to appreciate owners pride. (id:51580)
Century 21 Leading Edge Realty Inc.
218 Yellow Birch Crescent
Blue Mountains, Ontario
Executive Fully Furnished Newly Renovated Exceptional 2-Storey 2,286 Square Ft Highly Desirable Windfall Neighbourhood, One Of Best Views, Short Stroll To Blue Mountain Village & Osler Ski Club, Quick Drive To Collingwood's Downtown Hub. Chef's Dream Kitchen, Stainless-Steel Gas Range, Spacious Island, Upgraded Cabinetry With Convenient Roll-Out Inserts. Fully Finished Basement With Oversized Windows, Impressive High Ceilings. Nestled Against Scenic Woodland Trails Leading Directly To South Base, The Village, Golf Course, ""The Shed,"" An Amenity-Rich Space With A Landscaped Pool, Hot Tub, Gym, Sauna. **** EXTRAS **** Fully Furnished, Newly Renovated. (id:51580)
Royal LePage Real Estate Services Ltd.
62 Brookhaven Crescent
East Garafraxa, Ontario
Discover refined living in Brookhaven Estates with this meticulously maintained one-acre property. This charming bungalow features three spacious bedrooms, three and a half bathrooms, and a fully finished basement designed for entertainment. Step inside to find a welcoming open-concept kitchen that seamlessly connects to the eat-in area and family room. The layout is perfect for family gatherings or casual dining, equipped with modern appliances and ample counter space. The fully finished basement extends your living space, offering a large recreational area ideal for hosting, relaxing, or family movie nights. Outside, the expansive composite deck provides the perfect setting for outdoor entertainment or tranquil evenings. The outdoor cooking centre and gazebo further enhance this inviting outdoor space. Situated in the serene East Garafraxa, this home is a testament to elegant living in a peaceful setting within minutes to Orangeville. Designed to accommodate both lively social gatherings and personal retreats, this property is ready to adapt to all of life's moments. **** EXTRAS **** Natural gas generator w/ auto transfer switch, inground sprinkler system, outdoor kitchen & BBQ, Gazebo w/ curtains, exterior security cameras, RO system, water softener, insulated garage, pool table, sauna and TV in 3rd Bedroom. (id:51580)
RE/MAX Real Estate Centre Inc.
722 Muskoka Rd 10 Road
Huntsville, Ontario
A true piece of art that seamlessly combines architecture with nature perfectly overlooking the Port Sydney waterfall. The structure was inspired by the iconic Fallingwater house designed by architect Frank Lloyd Wright back in 1935. This open concept floor plan combines the living room, dining room and kitchen with a wall of soaring windows providing stellar views of the surrounding landscape. Transition easily from indoor-outdoor living with the spacious deck that ensures the views remain unobstructed. The gourmet kitchen features stainless steel appliances and a center island perfect for entertaining. 3 spacious bedrooms with 2 of them having direct access to the lower deck. Southern exposure means you can enjoy the sunshine all day long. Enjoy a short walk to the beach and boat launch and short drive to downtown Huntsville where you will find shops, restaurants, grocery stores and so much more. This unique property truly needs to be seen to be appreciated! **** EXTRAS **** All S/S appliances: Dishwasher, stove, fridge, microwave, washer, dryer, ELF's and window coverings. Downtown Huntsville is 15 min drive. Grocery stores, shops, restaurants and so much more! (id:51580)
The Agency
301 Scott Road
Cambridge, Ontario
Discover the comfort of this charming raised bungalow nestled in this family-friendly neighborhood that's ideal for creating memories! Featuring 3 bedrooms above ground and 2 full bathrooms, this carpet-free home offers spacious living areas perfectly suited for both relaxation and entertainment. The main floor consists of an inviting living room with a raised tray ceiling and large windows, along with updated modern engineered hardwood, which all create an air of openness to the space. For those who love to cook, the beautifully equipped kitchen has ample cabinetry, sleek quartz countertops, and modern stainless-steel appliances for both functionality and elegance. Escape to the sizable primary bedroom featuring a walk-in closet and access to the 4pc bathroom, along with two additional generously sized bedrooms on the main floor that ensure plenty of space for everyone. Heading to the lower level, you have access to the immaculately finished garage, the likes of which you've never seen. Speckled epoxy flooring, its own thermostat and heater, automatic garage door opener, along with a paneled slat wall that can be completely customized with accessories (hooks, shelves, baskets) to suit your organizational preferences! The lower level rounds out with additional finished living space to create the family or rec room of your dreams, an additional 3pc bathroom, as well as a laundry room with newer Samsung washer and dryer. Finally, step out into the backyard to discover your own private sanctuary, equipped with a large deck that's perfect for BBQs and hosting, plenty of green space, along with 2 sheds to be able to store all of your outdoor equipment. Within walking distance to multiple elementary schools in the neighborhood and with close proximity to Hwy 401 for commuters, this warm and welcoming home has something for everyone and is waiting to be yours! **** EXTRAS **** Brand New Furnace (2024), Engineered Hardwood on Main Floor (2022), Ceramic Tile Flooring on Lower Floor (2021), Garage Finished (2021), Painted (2021), Water Softener, Hot Water Tank Owned, HRV System. (id:51580)
Keller Williams Home Group Realty
159 - 4975 Southampton Drive
Mississauga, Ontario
Great Value - Most Sought After End Unit By Daniels Built Community. A private fence Terrace with an Oversized Patio for your Enjoyment. New Bathroom Vanity, Toilet & Light Fixture. Newly Painted Unit. With New Window Coverings, Newer Stacked Washer & Dryer - Ensuite Laundry. Parking Spot Directly in front of Unit. Beautiful Ceramic Backsplash in the Kitchen with Stainless Steel Appliances. Great Location. Close to Grocery Stores, Banks, Rona & Various Restaurants. Near Credit Valley Hospital, Schools, Erin Mills Town Center, Erin Meadow Community Center, HWY 403 and Public Transit. **** EXTRAS **** Stainless Steel Stove, Fridge and Built-In Dishwasher, Newer Stacked Washer & Dryer, Air conditioning, All Electrical Light Fixtures, All Window Coverings. And A Private Patio/Terrace. (id:51580)
Century 21 Regal Realty Inc.
573 Exbury Crescent
Mississauga, Ontario
Charming Bungalow In A Quiet Court In Mineola. 3+3 Bed, 3.5 Washroom Detached On A Desirable 50x150 Ft Rectangle Lot. Suitable For Investors, Builders, And Primary Owners! TOP REASONS TO BUY: 1) Enjoy The Prestigious Neighborhood Of Mineola On A Quiet Court, Close To Highway, GO Station, 20 Min Drive To Downtown, Top Rated Schools, And Let 50% Of Your Mortgage Be Paid By Rental Income. 2) Rent And Hold - Legal Basement Apartment. Excellent Cashflow Property. 3 Bed, 2.5 Washroom Basement Rented For $2700 (Family + Student). Be Creative With Rental Options, Let Your Imagination Flow. 3) Builders - Quiet Crescent In A Neighborhood Of Multi Million Dollars Custom Built Homes. Enjoy The Cash Flow As You Work On Your Plans, Designs, Approvals, Etc. Sellers Can Offer Plans That Are Ready For Submission By The City. **** EXTRAS **** Cash Flow Positive Property, Fresh Paint, New Kitchen and Quartz counter, No Carpet, Sep Entrance to Basement (id:51580)
RE/MAX Real Estate Centre Inc.
1361 Lorne Park Road E
Mississauga, Ontario
Welcome Home To This Warm Family Home Nestled In The Prime Location Of Lorne Park Of Mississauga. With 2900 Square Feet Of Living Space, This Home Offers Ample Room For A Comfortable And Spacious Lifestyle. Featuring 3 Plus 1 Bedrooms, It's Perfect For Families Of All Sizes. As You Step Inside The Home, You'll Be Greeted By A Spacious And Inviting Interior. The Open-Concept Design Maximizes The Use Of Space, Creating A Flow That's Perfect For Both Everyday Living And Entertaining. Large Windows Allow An Abundance Of Natural Light To Flood The Rooms, Creating A Warm And Inviting Atmosphere. What Truly Sets This Property Apart Is Its Enviable Location. Situated Across The Street From One Of The Top-Rated Schools In Mississauga, It Offers Unparalleled Convenience For Families With High School-Age Children. The Proximity To Excellent Educational Institutions Not Only Makes The Morning School Run A Breeze But Also Enhances The Overall Value Of The Property. **** EXTRAS **** Lorne Park Is Renowned For Its Picturesque Surroundings And Is Often Sought After By Those Looking To Combine The Tranquility Of Suburban Living With The Convenience Of Urban Amenities. (id:51580)
Sam Mcdadi Real Estate Inc.
197 Wheat Boom Drive
Oakville, Ontario
WOW!!! Incredible Opportunity to Own a 'New York' Style Designer Townhome in one of Oakville's most sought after neighbourhoods, 'The Preserve'. This sun filled & impeccably maintained Townhome home is like no other, designer touches & accents in all rooms. Spacious Layout with Large Dining Room, Fabulous Great Room open to Spacious Breakfast Kitchen with direct access to large entertainers deck. The Second Level features A Primary Bedroom Suite with En Suite Bathroom & Walk In Closet, Two Further Bedrooms, House Bathroom & Laundry complete this level. The lower level boasts a Family/TV/Media Room, Useful Office Space with Walk Out to the extra deep garden area, as well a Full Bathroom. This versatile level could easily become a 4th bedroom suite or in law suite if needed. Conveniently Located for Easy Access to Major Highways, Public Transit & GO. Walking Distance to Schools, Parks, Trails & Recreation. This really is an amazing opportunity to own a completely turnkey Designer Show Piece in one os Oakville's most coveted neighbourhoods. An Early Appointment to View is Highly Recommended!! (id:51580)
RE/MAX Aboutowne Realty Corp.
154 Harvest Drive N
Milton, Ontario
Magnificent 4-Bedroom, 4-Bathroom Family Residence Nestled In The Heart Of The Sought-After Bronte Meadows. Demonstrating True Pride Of Ownership, This Meticulously Maintained Home Boasts Numerous Updates. Situated On A Family-Friendly Street Within Walking Distance To Downtown, Parks, Amenities, The Milton Hospital, Sports Centre, And Schools. This Detached Gem Features A Plethora Of Upgrades, Including Stunning Hardwood Floors Throughout The Main Level, Complemented By Hardwood Stairs With Rod Iron Pickets. The Separate Dining Room Offers Easy Access To The Kitchen, While The Spacious Living Room Boasts A Cozy Gas Fireplace And Leads To A Picturesque Composite Deck Overlooking A Breathtaking Backyard With A Tranquil Zen Garden. The Master Bedroom Includes A Convenient 2-Piece Ensuite, With California Shutters Adorning The Entire Home. 5 Car Parking, Large Driveway Can Easily Accommodate Four Cars and 1 in the Garage.The Finished Basement Is An Entertainer's Delight, Featuring A Rec Room With A Built-In Bar, A Built-In Functional & Decorative Wall Niche, A 3-Piece Bath With A Stand-Up Shower, A Generous Laundry Area Complete With Built-In Sink And Cabinets. Laminate Floors Grace The Second Level And Basement, Ensuring Comfort And Style Throughout. Enjoy The Convenience Of Garage Entry Into The Home, With No Carpets To Worry About. Additional Highlights Include Wainscoting In The Hallway And Dining Area. ** This is a linked property.** **** EXTRAS **** Fridge, Stove, Washer, Dryer, Microwave, Dishwasher, Garburator, All Light Fixtures, Window Coverings, Garage Door Opener with Remote, Owned Water Softener And Gas BBQ Hook-Up (id:51580)
Ipro Realty Ltd.
66 Traverston Court
Brampton, Ontario
Truly a show stopper !! 3+2 bedroom 3 bathroom fully detached home Renovated from top to bottom. loaded with all kind upgrades. $$$$ spent on high-end upgrades. Situated on a quiet and family friendly st. offering living and dining com/b, family size upgraded kitchen with s/s appliances and granite countertops, all good size bedrooms , upgrade bathrooms, hardwood throughout upstairs and main floor (except kitchen ) oak staircase, professionally finished basement with 2 large bedrooms, upgraded kitchen with s/s appliances, granite countertops and large window. professionally landscaped front and back yard , wooden deck, upgraded front door, upgraded light fixtures , freshly painted and much more. must be seen. steps away from school, grocery, shopping, trails, public transit, hwy 410 and a place of worship. **** EXTRAS **** all existing appliances (id:51580)
RE/MAX Realty Services Inc.
50 Rotherglen Court
Brampton, Ontario
Truly a show stopper . 3+1 bedroom 4 bathroom home situated on a crt location . premium lot, sep living , dining and family rm , upgraded kitchen with eat-in, hardwood throughout main and 2nd floor, oak staircase, master with ensuite and w/i closet, all large bedrooms, professionally finished basement with sep side entrance. painted with neutral colors, professionally landscaped front and back yard with mature trees and much more. steps away from all the amenities. ** This is a linked property.** **** EXTRAS **** all existing appliances. (id:51580)
RE/MAX Realty Services Inc.
35 Futura Drive
Toronto, Ontario
Welcome to this 3+1 bedroom extra deep rare ravine lot bungalow that has been immaculately cared for. Over 1200 sq ft above grade of sun drenched open concept living space, hardwood throughout, renovated kitchen, walk out from the living area to an over sized porch. This pool size lot awaits your special touch. Finish basement features a large open living area and large kitchen combined. open concept wLarge bedrooms, walk out from living room to oversized porch, patterned concrete and new railing, extra deep & rare 186 ft ravine lot. (id:51580)
The Agency
16 Vincena Road
Caledon, Ontario
Welcome to this inviting 3-bedroom, 3-bathroom detached house, where practicality and comfort await. Flooded with natural light through large patio doors and windows, the family room seamlessly flows into a fully upgraded kitchen boasting golden hardware, quartz countertops, and wifi-enabled appliances. Additional living room on the main floor for extra guests. Upgraded hardwood flooring and a modern staircase takes you to the master bedroom that offers a serene retreat with an ensuite bathroom featuring a freestanding tub, glass shower, and a separate walk-in closet. Situated conveniently near future public transport, parks, and schools, this home also comes with an APPROVED BASEMENT PERMIT for building a second unit, offering financial flexibility. Plus, enjoy the added convenience of blinds installed throughout the house. Don't miss out on the chance to make this your ideal home! (id:51580)
Exp Realty
37 Staveley Crescent
Brampton, Ontario
Golden Opportunity to Own Great Family Home W/Income Generating Potential Property...Living Room O/l Landscaped Front Yard; Separate dining Room; Cozy Family Room W/O Huge Backyard W/Stone Patio/Large Deck/Garden Area W/Lots of Potential; 4 Generous Sized Bedrooms; 3 Washrooms; Large basement w/Rec Room/Full Washroom W/Separate Entrance From Side Yard W/Lots of Potential...No Side Walk...Single Car garage W/6 Parking on Extra Wide Driveway... **** EXTRAS **** New Water Meter (2024); Furnace (~5 Years) ; AC (~5 Years); 2nd Fl Windows (~8 Years); Bsmt (3 Windows ~2 Years); Roof (~8 Years); Roof Over Family Room (2024); (id:51580)
RE/MAX Gold Realty Inc.
46 Staveley Crescent
Brampton, Ontario
GOLDEN OPPORTUNITY TO OWN RARE FIND NEWLY RENOVATED INCOME GENERATING PROPERTY 4 + 3 BEDROOMS'DETACHED BUNGALOW IN DESIRABLE AREA OF PEEL VILLAGE on 50' x 110' Lot W/Beautiful Curb Appeal & Large Manicured Front Yard...4 + 3 Generous Sized Bedrooms; 4 Full Upgraded Washrooms...One of a Kind Home W/Functional Layout Features Living/Dining Room Full of Natural Light...Modern Upgraded Kitchen...Privately Fenced Backyard W/Large Deck/Garden Area Perfect for Outdoor Entertainment & Lots of Potential...LEGAL BASEMENT APARTMENT W/SEPARATE ENTRANCE W/Family Room/3 Bedrooms/2 Full Washrooms/Kitchen...Extra Wide Driveway W/8 Parking on Driveway...BOOK A SHOWING TODAY FOR READY TO MOVE IN BEAUTIFUL HOME W/LEGAL BASEMENT APARTMENT **** EXTRAS **** Main Water Line Upgraded (2023); New Plumbing ( Water Lines & Sewer Lines, 2022) (id:51580)
RE/MAX Gold Realty Inc.
1503 Kenilworth Crescent
Oakville, Ontario
Nestled In A Sought-After Quiet Crescent In Falgarwood that boast amazing Friendly Neighbours that Host Summer Parties, gatherings & kids playing on the safe Crescent. The Country Style Kitchen With Breakfast Area Complete With A Cozy Wood FireplaceIs Perfect For Enjoying Your Morning Coffee. A Spacious Main Floor With A Beautifully Designed Open-Concept Living And Dining Area That Is Perfect For Entertaining Guests. A large deck overlooks the Yard that can be accessed From the Dining area & second side Deck from the Kitchen Breakfast Area. 3+1 spacious Bedrooms with 2.5 Bathrooms.This Beautiful Home, With Plenty Of Large Windows That Provide Abundant Natural Light,A Separate Family/Recreation Room On The Finished Lower Level provides additional space with extra rooms for storage, The Extra Large Driveway Can Easily Accommodate 4 Cars(6 car parking with garage) This Home Is Conveniently Located Near Top-Rated Oakville Schools & Easy Access To Commuter Routes Like The 403 & Qew. A family Friendly Neighborhood Offering, All Amenities, Parks, Outdoor Swimming Pool & Rec Centre All Within Easy Walking Distance & Just A Short Drive Or Bus Ride To The Oakville Go.This has been home to a single family for years! \\Don't miss the opportunity to make this dream property your new home ! Roof 4-5 years, exterior doors, crown moulding, windows 3 years old, sliding door 2020 ** This is a linked property.** (id:51580)
RE/MAX Escarpment Realty Inc.
1101 - 10 De Boers Drive
Toronto, Ontario
Stunning and Modern 2 Bedroom + Den Condo with Unobstructed Views, ideally situated right across from Sheppard West Subway Station. This functional layout is sure to impress! Featuring stainless steel appliances, large windows, a spacious primary bedroom with a walk-in closet and 4-piece ensuite bath, an open-concept kitchen, a bright living room, a generous-sized den, a large second 3-piece bathroom, and more. Prime location with easy highway access. Don't miss out on this opportunity! **** EXTRAS **** Washer, Dryer S/S Fridge, S/S Dishwasher, S/S Stove, S/S Microwave (id:51580)
Master's Trust Realty Inc.
41 Cudmore Road
Oakville, Ontario
Indulge In This Luxurious Custom-Built Home, Just Steps From The Lake! Designed By The Renowned Bill Hicks, This Premium Residence South Of Lakeshore Offers Approximately 6,700 Sqft Of Pure Luxury. As You Step Inside, You'll Be Greeted By Heated Italian Porcelain Floors And An Open-To-Above Family Room With Skylights. The Gourmet ""Kitchen Craft"" Kitchen, Complete With An Oversized Pantry, Stainless Steel Appliances, And White Quartz Counters, Awaits Your Culinary Adventures.Outside, Your Personal Backyard Oasis Beckons With A 230ft Deep Lot, A Saltwater Heated Pool, And A Covered Outdoor Lounge Nestled Among Mature Trees. The Master Suite Features A Juliette Balcony, A Sitting Area, And A Spa-Like Ensuite For Your Ultimate Relaxation.The Basement Is Fully Equipped With A Walk-Up, Kitchenette, Gym, And Nanny Room, Providing All The Space And Amenities You Need. With Top-Rated Schools Nearby, This Home Is Professionally Landscaped And Includes A Complete Irrigation System, Security, And Home Automation Systems.Situated In A Desirable Location South Of Lakeshore, You Are Just Steps Away From The Lake, Downtown Bronte, Shops, Restaurants, And Picturesque Harbour Strolls. Dont Miss The Chance To Make This Dream Home Yours It's Not Just A Place To Live, It's A Lifestyle You Deserve. **** EXTRAS **** Stunning Mahogany Door To Grand Entrance With Open-Riser 2\" Oak Staircase. 8\" Gleaming Hardwood. Wolf And Miele Stainless Steel Appliances With Sub Zero Fridge. Salt Water Heated Pool. Heated Porcelain Floors Plus More. No Expense Sparred. (id:51580)
Century 21 Best Sellers Ltd.
1607 Arthurs Way
Milton, Ontario
Introducing 1607 Arthurs Way in the coveted Beaty community of Milton! Top 5 reasons to own this gem. 1. Family friendly neighbourhood withparks and schools nearby. 2. Pie shaped lot offering a spacious backyard. 3. Backyard oasis with swimming pool, hot tub and landscaped patio. 3. Upgraded kitchen with stainless steel appliances, granite countertops, backsplash and centre island. 4. Finished basement with 2 bedrooms, 4pc bath incl sauna, steam room and play area. This home is an entertainers dream maximizing the usage of the entire house with over 3500sqft of living space. This house is priced to SELL. (id:51580)
Sutton Group Realty Systems Inc.
22 Miles Road
Toronto, Ontario
Exceptional opportunity on one of Mimico's most sought after streets. Raised Bungalow on quiet dead end street with LAKE VIEWS from the property!!! Miles Rd. Parkette just steps away at end of street with magnificent views of Toronto Skyline, Yacht Club and Lake Ontario. Street is in transition with several custom homes already built. 30 x 115 lot w/ detached single garage and private driveway w/ parking for an additional 4+ vehicles. 2 BR raised bungalow features oak hardwood flooring, Living room w/ wood burning fireplace, separate formal dining room, kitchen, main floor Primary bedroom w/ access to sunroom. 4 piece bath. Unspoiled lower level w/ laundry area and rough in for 3 pc. Bath. Exceptional location near TTC, Mimico GO, Parks, Schools, Restaurants, Shopping, and highway access. Perfect opportunity to Renovate or Build your dream home!!! (id:51580)
RE/MAX Escarpment Realty Inc.
810 - 61 Heintzman Street
Toronto, Ontario
Charming 1 Bedroom Condo With 1 Parking And One Locker Nestled In The Vibrant Junction Area. East Facing Unobstructed View Of The CN Tower With Lots Of Natural Light. Stainless Steel Appliances, Laminate Floors, Granite Counters And Much More. Steps To Junction Cafes, Shops And Much More. Don't Miss Out On This Unit. **** EXTRAS **** Amazing Gym, Party Room, Conceirge, Library, Hobby Room, Family Play Room, Table Tennis, Electric Car Charging Station, Shared Terrace With BBQ's And Visitor Parking. (id:51580)
Century 21 Regal Realty Inc.
435 Kelly Crescent
Newmarket, Ontario
((Offers Anytime!)) Welcome home! This beautiful, 3-bedroom, 3-bathroom, two-storey, detached home, sits peacefully on a stunning 55-foot lot on the edge of Leslie Valley! Enjoy soaring trees, gorgeous finishes, modern kitchen, large bedrooms, 6-vehicle parking w/ private 2-car garage, stamped concrete front walkway & porch, beautiful landscaping, and no sidewalk! A great sense of community in neighbourhood! Perfect for any family, professionals, retirees, & outdoor enthusiasts. Mins to highway 404, 400, go train, & hospital. Steps to local schools, trails, restaurants, groceries & more! **** EXTRAS **** All Elfs, Freshly Painted('24), Attic Insulation('21), Broadloom('20), Garage Opener('20), Stamped Concrete('20), Driveway('20), Roof('18), Kitchen('17), Main Floor & Powder Rm w/In Floor Heating('17), Windows('13), HWT, Furnace, A/C('12). (id:51580)
Keller Williams Realty Centres
113 Grand Trunk Avenue
Vaughan, Ontario
Premium Freehold Large Conner Lot! Luxury Townhome Overlook Park In High Demand Prestigious Patterson! Such As Semi-detached House with Large Windows Enjoying Every Bright and Sunny Days! Perfect Layout w/2-Car Garage and Direct Home Access, Oversized Terrace 20'x20' Extends Outdoor Living Spaces, Large Laundry Rm W/Window. Master Bedrm W/Walkout To Balcony! 3 Bbrms/ 4 Bathrms. The interior has been upgraded with tasteful finishes quality and style. Modern Upgraded Kitchen W/Granite Counter-Tops & Backsplash, S/S Appls, All Rooms Filled With Natural Light; Professional Landscaping w/Side Yard! Steps To Top Schools, Parks, Shops, Vaughan's Hospital, 2 Go Stations, Hwy407/401/400/404. Don't Miss Opportunity to Own Your Dream Home!! Must Be See!! **** EXTRAS **** Fully Freehold-No POTL Fees! Premium Corner Lot! Overlooking The Park! 2-Car Garage and Etc. (id:51580)
Homelife Landmark Realty Inc.
1 Leith Drive
Bradford West Gwillimbury, Ontario
((Offers Anytime!)) Welcome home! This stunning, 4-bedroom, 4-bathroom, two-storey, detached home, sits peacefully on a oversized 50-foot end-unit lot. With modern & elegant finishes throughout, this property is one of Bradford's finest! Enjoy gorgeous upgrades, a spectacular 24-foot high vaulted foyer, open concept kitchen, living & dining rooms, finished basement w/ luxury 4-piece washroom, maintenance free backyard, 6-vehicle parking w/ private 2-car garage, large bedrooms, main floor mudroom & laundry, indoor garage access, oversized windows w/ California shutters & endless natural light throughout! A great sense of community in neighbourhood! Perfect for any family, professionals, retirees, multi-generational families & outdoor enthusiasts. Mins to highway 400, GO train, & hospital. Steps to local schools, trails, restaurants, groceries & more! (id:51580)
Keller Williams Realty Centres
15 Glenview Heights Lane
King, Ontario
Elevate your lifestyle with this newly constructed masterpiece on a sprawling 2-acre lot. The expansive 10,000 sq ft (approx) residence captivates with its grandeur, featuring soaring 12 ft ceilings, a thoughtfully designed office space on the main floor, ideal for the demands of modern professionals. The chef's dream kitchen, complete with a walk-in pantry and high-end appliances, embodies culinary excellence. The primary bedroom offers a private sanctuary, leading to a captivating walk-out patio creating a seamless transition between indoor and outdoor living. As you explore each room, it becomes evident that this home is a testament to meticulous design. Words alone cannot capture the splendor you truly must experience the allure in person to grasp the full magnitude of comfort and sophistication it brings to this extraordinary property. Seize the opportunity to call this masterpiece your home, where luxury knows no bounds. **** EXTRAS **** Surrounded in mature trees, 4 mins from Hwy 400, 1 bedroom nanny suite with seperate kitchen, laundry and ensuite washroom. (id:51580)
Exp Realty
380 Boyer Street
Whitchurch-Stouffville, Ontario
One and a half Storey 200 Amp home nestled in the tranquil east end of Stouffville, a large lot presents a rare opportunity in one of the town's most desirable neighbourhoods. This property is on a mature, tree-lined street, and it exudes a sense of peaceful suburban living while being just a stone's throw from the vibrant heart of the community. The lot offers ample space for designing a custom-built home with extensive gardens, outdoor living areas, or a pool. Its size and layout are ideal for those who value privacy and space and wish to create a haven for family life or entertainment. The surrounding neighbourhood is characterized by its established, leafy streets and a diverse mix of charming residences. The lot's most attractive feature is its proximity to Stouffville's downtown and school. Families will appreciate the short, safe walk to well-regarded local schools, making the morning routine less hectic and more enjoyable. Access to educational institutions is a significant advantage for families with school-going children. Public transit options are easily accessible from the property and are easy to access throughout Stouffville. Downtown Stouffville, a hub of activity and amenities, is within walking distance. Here, you'll find many shops, restaurants, and cultural venues. For those who commute or travel frequently, the proximity to not one, but two GO Stations. These stations provide efficient and stress-free access to the Greater Toronto Area, making this location perfect for professionals who work in the city but prefer the tranquillity of suburban life. In summary, this lot is more than just a piece of land; it's a foundation for building a life in a community that offers a blend of convenience, natural beauty, and a warm, welcoming neighbourhood. Whether you're a growing family, a professional seeking a peaceful retreat, or someone looking to invest in a thriving area, this property in East Stouffville represents a unique and promising opportunity. **** EXTRAS **** Gas Stove, Refrigerator, Dishwasher, Microwave, Washer, Dryer, ELF, Roof (2023) (id:51580)
Coldwell Banker The Real Estate Centre
1209 - 38 Gandhi Lane
Markham, Ontario
Rarely Offered 2 Br Corner Unit With Massive Wrap Around Balcony And Pictures Perfect Unobstructed South Views Of Park, Towns, And City Skyline (Perfect Floor To Enjoy As It's Not Too High And Not Too Low). This Immaculate Light Filled Unit Is Gorgeous With Spacious and Functional Layout. Features Includes: Modern Kitchen With Quartz Countertops & Tiled Backsplash, Upgraded Centre Island, Premium Appliances, 9 Feet Ceilings, Laminate Flooring Throughout, Custom Blinds, Stunning Main And Ensuite Bath. TWO (2) SIDE BY SIDE Parking Spots Located Close To Elevator, 1 Large Locker. Incredible Amenities Include: Indoor Pool, State Of The Art Gym, Party Room, Guest Suites, Roof Top Garden, And Much More. Super Convenient Location To Public Transit, Shopping, Restaurants, Grocery, Hwy 407/404/7, Parks. 905 Sq Ft Of Interior Space + 279 Sq Ft Balcony = 1184 Sq Ft Of Total Space. **** EXTRAS **** Incl: Cook Top Stove, Built-In Oven, Built-In Dishwasher, Stainless Steel Fridge, Microwave, Washer & Dryer, All Elf's All Windows Coverings, 2 Side By Side Parking Spots (Level P1 19 & 20), 1 Large Locker (id:51580)
RE/MAX Crossroads Realty Inc.
1115 Birchmount Road
Toronto, Ontario
Welcome Home! Bright and Spacious Bungalow With Gleaming Hardwood Floors On The Main Level. Open Concept and Recently Painted. 3 Bedrooms On the Main Floor. 2 Bedroom Basement With A Large Living Room. Move-In Ready. Perfect For An In-Law Basement Unit Or Potential Rental Income Suite With A Kitchen. Separate Side Entrance. Wide And Long Driveway Where You Can Park Multiple Cars Side By Side. Generous Front Yard. Large Shed In The Back. Steps to Bus Stop. Close to Centennial College. Eglinton Crosstown LRT. Shops, Place of Worship and More. (id:51580)
Real Estate Homeward
Ph721 - 246 Logan Avenue
Toronto, Ontario
Experience Unparalleled Urban Living in Leslieville!!! Welcome to 875 QUEEN EAST, where sophistication meets comfort in this stunning two-storey penthouse suite. Spanning 1066 sq ft, this 2-bedroom, 2-bathroom gem offers a perfect blend of modern design and urban convenience. Step inside to a bright, open-concept layout adorned with sleek concrete accent walls and enjoy your mornings on the expansive east-facing terrace. Natural light floods the space, highlighting the contemporary design and creating an inviting atmosphere. The living, dining, and kitchen areas flow seamlessly, perfect for both daily living and entertaining. The generously sized bedrooms provide ample space for relaxation, while the spacious bathrooms offer a touch of luxury with modern fixtures.This penthouse comes with the convenience of underground parking and a large laundry room with ample storage. Located in the heart of Leslieville, you'll be steps away from trendy eateries, boutique shops, and vibrant community life. 875 Queen East stands as a beloved building in one of Toronto's most dynamic neighbourhoods. This rare offering combines style, comfort, and the energy of the east end, making it a perfect place to call home.Don't miss the opportunity to own a piece of Leslieville's charm and sophistication. Make 875 Queen East your new home today! (id:51580)
RE/MAX Hallmark Realty Ltd.
39 Cryderman Lane
Clarington, Ontario
Great Opportunity to Live in this New Luxurious Waterfront Community in Bowmanville, This home boasts hardwood floors throughout the main floor & 9 ft Ceiling, Centre island, Quartz Countertop& Backsplash in the kitchen, Main floor laundry. Situated in a family-friendly neighbourhood with lakefront walks just moments away, Local Park, Nature/Waterfront Trails & Newcastle Marina.Minutes to 401, future GO station, shopping, restaurants, and groceries is an added convenience. **** EXTRAS **** S/S Fridge, Stove, Dishwasher, Rangehood, White Washer &Dryer, C/AC. All Elf's And All Window Coverings. (id:51580)
RE/MAX Community Realty Inc.
119 Rollo Drive
Ajax, Ontario
Must See This Lovely Home In Well Sought Ajax Waterfront Community! This stunning home is nestled within one of the most sought after areas in Ajax within walking distance to the lake. Spacious 4 Bedroom Family Home In High Demand South Ajax Neighborhood. Completely move-in ready, lots of living space, a kitchen with a breakfast space and access to the gorgeous backyard. Completely finished basement with a guest room. Perfect For Entertaining. Conveniently Located Near the 401, GO Train, Schools, Parks, Trails, Community Center and Much More. Updates Include: Air Conditioner (2020), Roof (2021), HWT owned (2022), Fridge and Stove (brand new 2024). Property Well Maintained! Don't Miss Out! (id:51580)
Bay Street Integrity Realty Inc.
103 - 33 Helendale Avenue
Toronto, Ontario
Welcome to TH3! This modern luxurious property is located steps away from Yonge & Eglinton, giving you quick access to shop/restaurants, Subway and Eglinton LRT. 2 spacious bedrooms with ensuite bathrooms + powder room. Open concept main floor provides a flood of natural light with a modern Kitchen, custom island, B/I appliances and a walk-in pantry. Private terrace with a separate entrance. Outstanding Amenities: 24 HR Fitness Center , Event Kitchen, Artist Lounge, Concierge, Pet Spa, Games Area & Beautiful Garden Terrace. 1 parking spot included. **** EXTRAS **** Built-In Fridge And Dishwasher. Designer Cooktop. Centre Island. Oven & Microwave. Stacked Washer And Dryer. Electrical Lighting Fixtures. (id:51580)
Homelife New World Realty Inc.
1501 - 2 Augusta Avenue
Toronto, Ontario
Stunning Luxury New 1+Den Penthouse Unit With Unobstructed View, Northeast Conor Unit With CN Tower View. Floor To Ceiling Window With Tons Of Natural Light. Very Functional Layout With Modern Finishes. Open Concept Kitchen With Integrated Appliances. Ensuite Laundry. Prime Queen West Location, Mins To Subway, Gardener Expressway, Bus, Shopping, Grocery, Banks, Universities, Restaurants, Parks, Financial District & Entertainment District! Walk Score 100. Amazing Amenities: Party Rm W/Dining Area, Kitchen & Adjacent Outdoor Terrace W/Barbecue; Fitness Facility W/Yoga/Stretch Area & Climbing Wall; Pet Wash Area; Bicycle Maintenance Area And Much More!. **** EXTRAS **** Built-In S/S Kitchen Appliances (Fridge, Induction Cooktop, Oven, Microwave, Dishwasher), Existing Washer & Dryer. (id:51580)
Smart Sold Realty
2203 - 386 Yonge Street
Toronto, Ontario
Welcome to this Gem in the city! A turnkey spacious unit (868 total sq ft: 763 + 105 sq ft balcony) in immaculate condition. Rare/highly desirable layout/ floor plan not to be missed! 1+den with 2 full baths (one private ensuite), ensuite locker, and one rare parking spot ($70k value). Multiple spaces to fit your home office. Luxury building with granite counter tops/back splash, Kitchen island, high end stainless appliances, plenty of cabinet space. Additional storage with the large closets, and oversized laundry closet. Spacious den that could be modified into a sleeping area. Floor to ceiling windows providing lots of natural sunlight in every room with South East exposure. Large open balcony for all your plants. Unobstructed high floor views of the city and lake while you soak in the beautiful lights of Toronto's epic Yonge St. Live in the heart of downtown with premium amenities at your finger tips including direct bldg access to College Park TTC station, IKEA, Farmboy, LCBO, Starbucks, Marshalls, restaurants, wine bars, parks and so much more! Steps to Eaton Centre, hospitals (Sick Kids, UHN),both the U of T and Ryerson University makes this unit a triple A location. Upscale Building Amenities Including Membership To a State Of The Art 40,000 sqft fitness-facility with a glass terrace surrounding, plus a rooftop lounge on the fifth-floor with BBQs and fire pit lounge areas; concierge, guest suites, media/party room, Beanfield Fibre internet, bike storage and more. This is located in the tallest residential building in Canada! You wont find a cleaner unit than this. Option to have this furnished. **** EXTRAS **** Stainless Steel: Fridge, Stove, B/I Dishwasher, Microwave;Stacked Washer & Dryer, New Elf's, 1 Parking, Locker in unit. Amenities: Concierge, Guest Suites,Party Rms, State of the art fitness room, guest suites, Rooftop Bbq and lounge (id:51580)
Right At Home Realty
2504 - 70 Distillery Lane
Toronto, Ontario
Beautiful 1Br Condo in Historic & Charming Distillery District.The Distillery District is known for its unique charm, making every day an exploration. Freshly painted. Move in & enjoy this bright One Bed Rm Suite w/9ft Ceilings. Enjoy your Tea/Coffee at end of the day on the Large walk-out balcony w/ relaxing Lake Views. Steps to trendy boutiques, upscale restaurants, bars and great hideaways! Steps to mill street, ttc stops, quick drive to dvp & recreation/nature trails. Don't miss this perfect treasure!! **** EXTRAS **** All Existing S/S Appls (self-cleaning Stove,Fridge, B/I d/w, B/I Microwave), Washer/Dryer, All Elfs, Professional Custom Window Coverings, Granite counter-top. Upgraded Dbl vanity in bath. Enjoy salt water outdoor pl. (id:51580)
Bay Street Group Inc.
3707 - 357 King Street W
Toronto, Ontario
Motivated Seller!!! Experience Living On King St. W At Great Gulf's Luxurious Condo At The Iconic 357 Kings West In The Heart Of Downtown Toronto. Bright & Spacious 1 Bedroom, Functional Floor Plan, Modern & Sleek Finishes, Seamlessly Flows Into The Gourmet Kitchen W/ Stainless Steel Samsung Appliances & Ample Cabinetry, Floor-To-Ceiling Windows. Custom Privacy Blinds In Living & Bedroom. Panoramic Views Of Downtown & Lake Ontario. Minutes To Toronto's Entertainment District And Financial Core Area Neighboring Downtown's Best Restaurants, Bars And Coffee Shops With Easy Ttc Access! A Must See! **** EXTRAS **** S/S Stove, S/S Fridge, Built-in Microwave and Range Hood, Washer and Dryer. (id:51580)
Homelife Eagle Realty Inc.
2202 - 32 Davenport Road
Toronto, Ontario
The Yorkville"" In The Heart Of Toronto's Most Prestigious Neighborhood. Well Maintained Corner Suite With Fabulous Unobstructed View, 10 Ft Ceiling, Floor To Ceiling Window, Steps To Transit, Finest Shops, Fine Dining & Entertainment. Great Amenities Including Yoga Studio, Sauna, Exercise Room, Rooftop Oasis With Fireplace & Lap Pool. 24Hr Concierge. (id:51580)
Eastide Realty
219 - 80 St Patrick Street
Toronto, Ontario
Finally- a tastefully renovated unit, boasting a sprawling terrace in sought after Village By The Grange! Step into a functional layout complemented by brand new vinyl floors, baseboards and freshly painted. The sleek kitchen offers additional storage for convenience. Entertain in style on the jaw-dropping 550 square foot private terrace, perfect for hosting friends & family this summer. This turnkey unit in trendy Queen St West is ready for you to move in and enjoy. Guess what? All utilities (even internet & cable) are included in the mait. fees! Benefit from a well-managed building and mingle with friendly residents. Indulge in ground-level restaurants and retail shops just steps from your door. With the AGO, TTC/Subway, Grange Park, vibrant Queen Street, Kensington Market, Chinatown and more within a short walk, this is an opportunity not to be missed! Schedule your viewing today and make this your new home sweet home. **** EXTRAS **** Plenty of amenities: pool, gym, sauna, billiards, scenic courtyard, library, security guard & onsite property management. All utilities, cable tv & unlimited internet included in mait. fees! Parking & lockers available for lease. (id:51580)
Harvey Kalles Real Estate Ltd.
603 - 8 Wellesley Street E
Toronto, Ontario
This spacious room in the downtown core area boasts a rare 10-foot ceiling and a square layout, offering exceptional comfort. The entire unit has been newly painted and comes with brand-new appliances, including a new water heater tank and air conditioning system. Located less than a 20-meter walk from the Wellesley station and the property has a guarantee high rental prices (rental records available for review). All rooms face east, ensuring plenty of sunlight that making it incredibly quiet at night. Additionally, all windows are equipped with thick glass to ensure a peaceful sleep. **** EXTRAS **** Fridge, Stove, D/W, Hood Vent, Washer, Dryer, Microwave. Large Room & Master Wndw Coverngs. Rooftop Terraces W Bbqs. (id:51580)
Tron Realty Inc.
136 Bellwoods Avenue
Toronto, Ontario
Ladies and gentlemen, gather 'round because 136 Bellwoods Ave is finally on the market! This isn't just any semi-detached home; it's an HGTV entertainer's paradise. Picture yourself in a chefs kitchen so swanky it got the Property Brothers seal of approval in 2015 when they gutted this main floor and put it back together on TV. Step out to the back deck and pergola, perfect for sun-soaked summer BBQs under your very own electronic awning. Downstairs, you'll find a cozy basement that, after waterproofing in 2018, is dryer than my father in laws sense of humour. And with a walk out already built one could turn it into an income suite...? The windows were all upgraded in 2017, and in 2015 a new furnace, A/C, and instant hot water heater were added because who has time to wait? With oodles of storage, extra insulation and new wiring this place needs nothing except you. So, pack your bags and your best barbecue apron. It's time to wake up because this dream home is ready and waiting! **** EXTRAS **** Trinity Bellwoods Park is a 3 min walk away, enjoy all the benefits of being near the park without being able to hear the heated pickle ball matches. Street parking is rarely an issue as you are far enough away from the park and Queen St. (id:51580)
Keller Williams Referred Urban Realty
210 Bertie Street
Fort Erie, Ontario
BRICK BUNGALOW ALERT! This huge rare stunning property in Fort Erie offers an array of amenities, starting with a beautiful backyard pool perfect for summer gatherings and relaxation. Amazing large front porch with a view of open field and park. Heated garage for the car lover and a long wide driveway. The home boasts expansive living spaces ideal for family life and entertaining with Vinyl flooring in kitchen and wood flooring throughout main level. Updates include roof, AC and most windows all in 2022. Additionally, the home is steps away from local hospital, offering peace of mind with easy access to healthcare services and so much public parking across the street. You'll love the neighbors in this friendly community, ensuring a warm and welcoming atmosphere. For families with children, there's a new park conveniently located right across the street, providing a safe and fun place for kids to play. You can enjoy running or biking on the round track with open field in the middle of the track as well. Plus a fenced in Pickle ball court. Don't miss out on this fantastic opportunity to own a piece of Fort Erie. Be sure and click the video attached below. Easy to show and immediate closing available. (id:51580)
A.g. Robins & Company Ltd
288 Fleming Drive
Milton, Ontario
Discover Your Dempsey Dream Home! Welcome to this stunning detached, all-brick, 2-story home with approximately 3000 sq. ft. of bright and inviting living space. Perfect for a large family, multigenerational etc. this home features 6 spacious bedrooms 4 upstairs and 2 in the professionally finished basement 4 bathrooms, and 2 fully equipped kitchens. The open layout and 10-foot ceilings allow natural light to flood every room, creating an uplifting atmosphere.Inside, you'll find beautiful hardwood flooring throughout, elegant crown moulding, and pot lights. Ample windows improve airflow and brighten the space, while the cozy gas fireplace invites relaxation. Inside access to the garage and Main-level laundry adds a touch of convenience. Located in the sought-after Dempsey neighborhood, this home is within walking distance to top-rated Chris Hadfield School, shops, restaurants, and a movie theater. With easy access to the 401 and GO station, commuting is a breeze. Enjoy the practical benefits of no sidewalk maintenance and parking for up to 7 cars, including 2 in the garage. This property combines convenience, comfort, and an unbeatable location. Schedule a viewing today and discover all this exceptional home has to offer! **** EXTRAS **** The main kitchen has stainless steel fridge, stove, dishwasher, and microwave. Second kitchen includes a microwave, oven, and fridge. Enjoy a huge deck, rare 7-car parking, a concrete driveway, and a covered porch with double door entry. (id:51580)
The Nook Realty Inc.
35 Old Mill Street
Clarington, Ontario
Nestled in the charming community of Kendal, this custom-built home is complete with high-end luxury finishes throughout! Situated on a 66ft x 165ft estate lot, 35 Old Mill offers ample space to enjoy your time both inside and out! Some standout features are the two-car heated garage, the main floor primary bedroom with ensuite, custom kitchen, large heated mudroom with custom ship lap walls and a heated detached workshop with electrical, 2 sets of laundry (main floor & basement) Outside, the professionally interlocked and landscaped front and backyard is perfect for outdoor gatherings and relaxing! The charm of Kendal extends beyond the property lines, offering a welcoming small town community while still providing easy access to Durham Region amenities. With quick access to highways 115 and 407, commuting becomes a breeze, allowing residents to seamlessly blend small-town living with urban convenience. **** EXTRAS **** See attached feature sheet! Septic recently pumped September 2023. Enjoy the outdoors with close proximity to the Ganaraska Forest hiking trails and the Brimacombe ski hill. (id:51580)
The Nook Realty Inc.
22 Miles Road
Etobicoke, Ontario
Exceptional opportunity on one of Mimico's most sought after streets. Rarely offered Raised Bungalow on quiet dead end street with LAKE VIEWS from the property!!! Miles Rd. Parkette just steps away at end of street with magnificent views of Toronto Skyline, Yacht Club and Lake Ontario. Street is in transition with several custom homes already built. 30 x 115 lot w/ detached single garage and private driveway w/ parking for an additional 4+ vehicles. 2 BR raised bungalow features oak hardwood flooring, Living room w/ wood burning fireplace, separate formal dining room, kitchen, main floor Primary bedroom w/ access to sunroom. 4 piece bath. Unspoiled lower level w/ separate side entrance creates investment opportunity. Lower level w/ laundry area and rough in for 3 pc. Bath. Exceptional location near TTC, Mimico GO, Parks, Schools, Restaurants, Shopping, and highway access. Perfect opportunity to Renovate or Build your dream home!!! (id:51580)
RE/MAX Escarpment Realty Inc.
1503 Kenilworth Crescent
Oakville, Ontario
Nestled In A Sought-After Quiet Crescent In Falgarwood that boast amazing Friendly Neighbours that Host Summer Parties, gatherings & kids playing on the safe Crescent. The Country Style Kitchen With Breakfast Area Complete With A Cozy Wood FireplaceIs Perfect For Enjoying Your Morning Coffee. A Spacious Main Floor With A Beautifully Designed Open-Concept Living And Dining Area That Is Perfect For Entertaining Guests. A large deck overlooks the Yard that can be accessed From the Dining area & second side Deck from the Kitchen Breakfast Area. 3+1 spacious Bedrooms with 2.5 Bathrooms.This Beautiful Home, With Plenty Of Large Windows That Provide Abundant Natural Light,A Separate Family/Recreation Room On The Finished Lower Level provides additional space with extra rooms for storage, The Extra Large Driveway Can Easily Accommodate 4 Cars(6 car parking with garage) This Home Is Conveniently Located Near Top-Rated Oakville Schools & Easy Access To Commuter Routes Like The 403 & Qew. A family Friendly Neighborhood Offering, All Amenities, Parks, Outdoor Swimming Pool & Rec Centre All Within Easy Walking Distance & Just A Short Drive Or Bus Ride To The Oakville Go.This has been home to a single family for years! \Don't miss the opportunity to make this dream property your new home ! Roof 4-5 years, exterior doors, crown moulding, windows 3 years old, sliding door 2020 (id:51580)
RE/MAX Escarpment Realty Inc.
