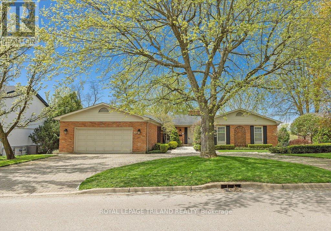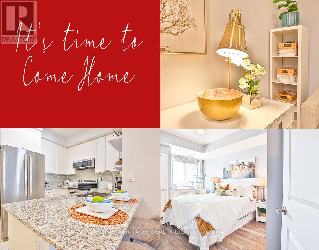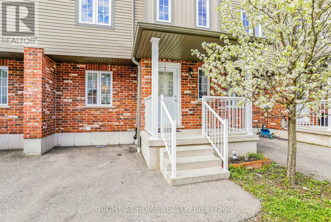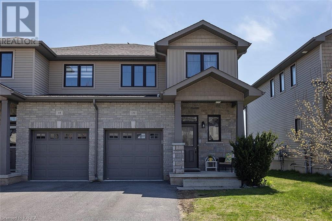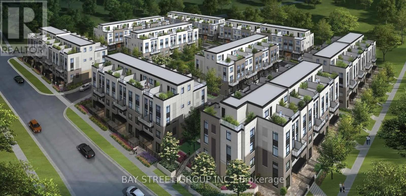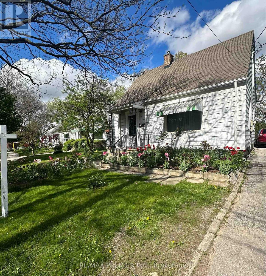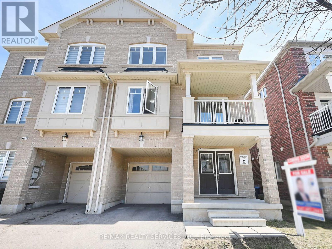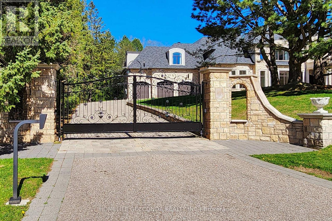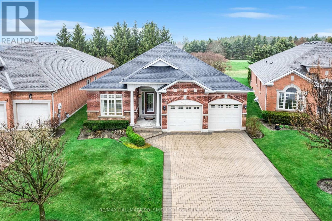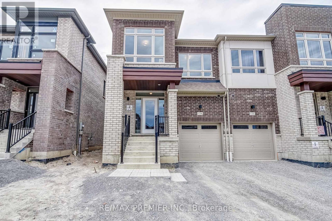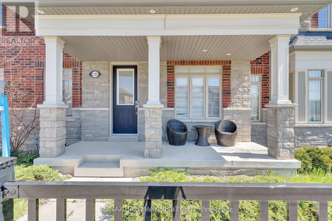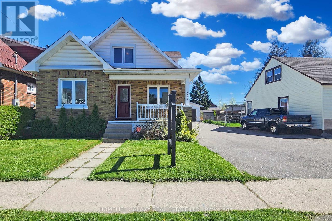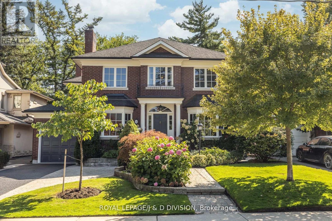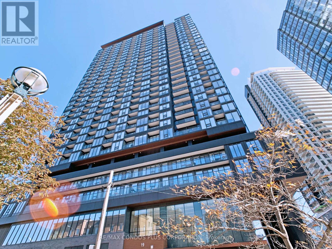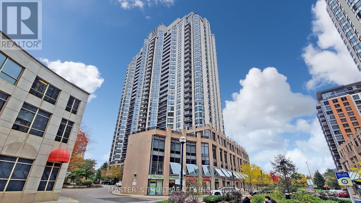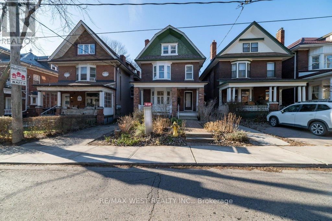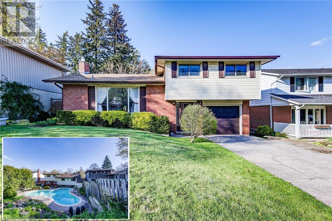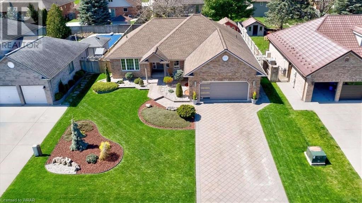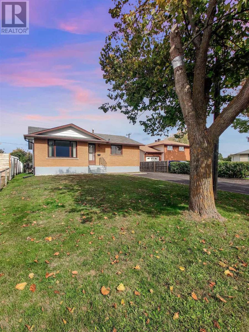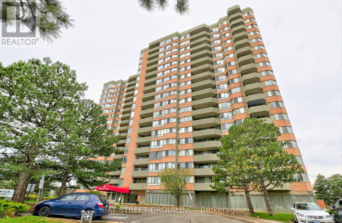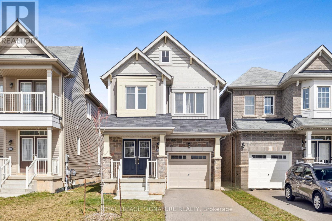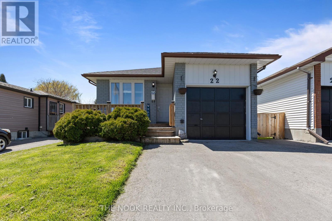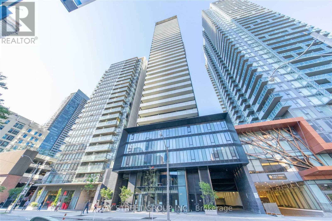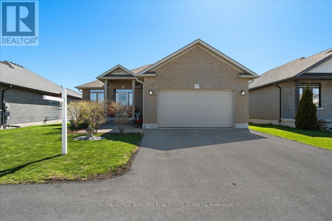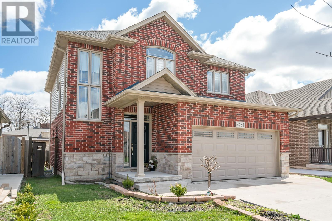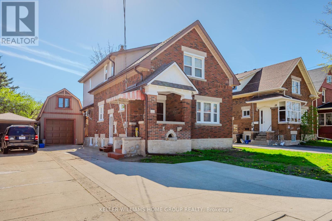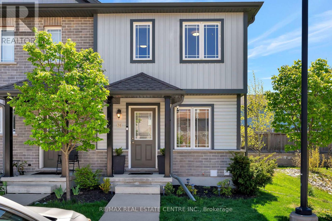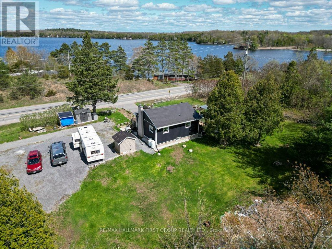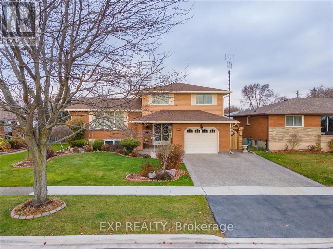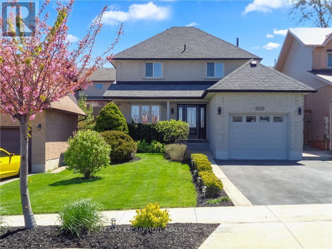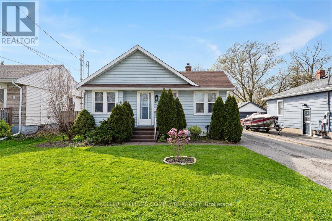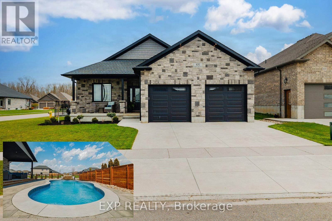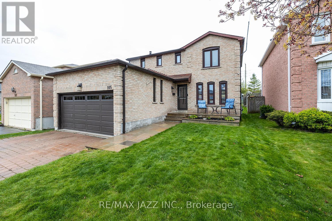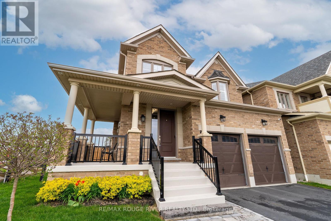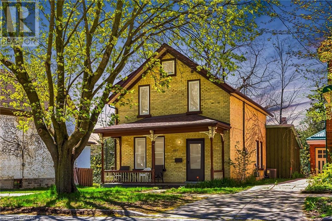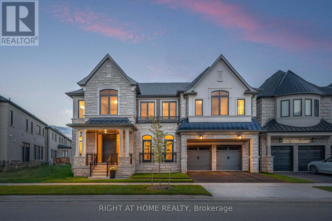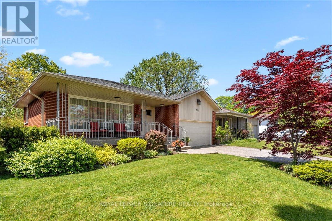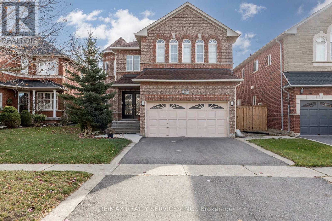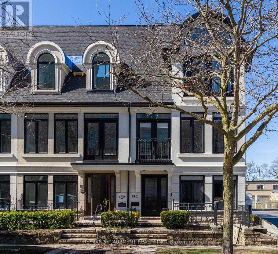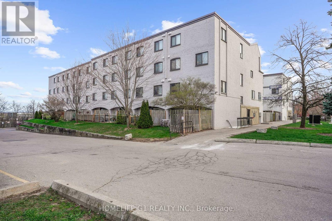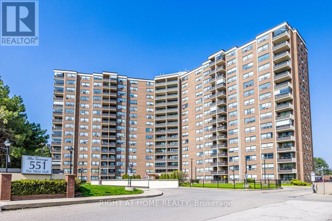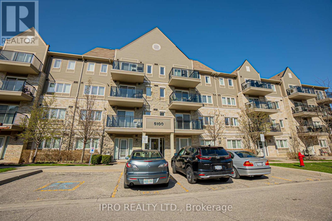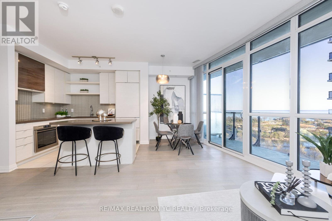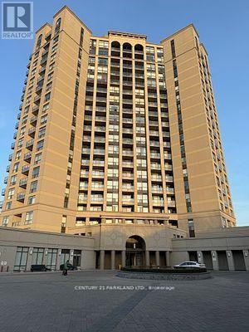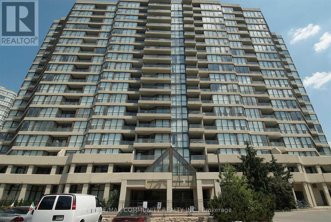138 Hunt Club Dr
London, Ontario
Homes of this calibre rarely come onto the market in this neighbourhood; backing onto the 16th hole, steps away from tennis and pickleball courts at the London Hunt and Country Club. This beautiful home has only known two families, meticulously cared for by the current owners since 1974. The moment you enter the spacious foyer it's apparent you're not walking into an average home. A floor plan that is both family-friendly and ideal for entertaining. The main floor provides large formal living and dining rooms perfect for large family gatherings. A rich, wood-panelled family room provides an inviting place to gather with the classic warmth and charm of a traditional fireplace with stone hearth and brick surround that also provides sight lines into the kitchen. With an adjoining breakfast nook that's perfect for informal meals, catching up, or homework the design is ideal for a busy family. The primary suite provides outstanding space with separate shower and water closet, dressing area and ample closet space. The lower level is finished and provides an updated bedroom and bathroom, as well as walkout access to the treed backyard. A beautiful large upper deck accessible from the kitchen and dining room offers an unmatched view of beautiful summer sunsets. Other unique bonuses include a wine cellar and a hidden wet bar and stereo cabinet in the family room. This is a particularly beautiful lot with detailed landscaping, including Ginko trees and an irrigation system, all set in a mature Hunt Club enclave that is one of the most desirable in the city, with easy access to shopping and amenities, all within a short commute to Western and University Hospital. Descriptions like executive home sometimes get thrown around a bit too easily, but this truly outstanding family home in the coveted Hunt Club will make you a believer. A compelling, family-centered design in a great location, there will be no better place to spend your summer afternoons than on your new deck. (id:51580)
Royal LePage Triland Realty
#413 -80 Shipway Ave
Clarington, Ontario
Live Lakeside in style with this South West Facing, Penthouse Suite in the Beautiful Port of Newcastle. These recently completed Harborview Mid Rise condo's are highly desired and have everything you are looking for. But first let's step inside this luxury unit featuring 9'Ft Ceilings, Granite Counters, S/S appliances, Breakfast Bar, Cozy Den/Office/Bedroom, Updated Modern bath, spacious primary bedroom & open concept living/dining room. All centered towards the spacious balcony with spectacular views of Lake Ontario. Prestigious membership to Admiral's Club is also an extension of this great living space with Indoor Pool, Gym and Party Room. You will also love strolls along the beach, the walking trails as well as the amenities found in quaint downtown Newcastle. Conveniently located just minutes from the 401 and 418 connection. GO Pick up at the door. Plus premium parking just outside the main lobby entrance & locker just steps to the exit. This tastefully decorated newer condo has it all! The only thing missing is you. (id:51580)
Royal Heritage Realty Ltd.
#9 -55 Mooregate Cres
Kitchener, Ontario
This well-maintained 3+1 bedroom townhome is situated in a quiet condo complex in Kitchener. Located just a 10-minute drive from the University of Waterloo, this property offers the perfect blend of convenience and comfort. Step inside to discover an open-concept main floor featuring a spacious living room and a kitchen complete with stainless steel appliances and plenty of cabinets and counter space. On the 2nd floor, you will find the primary bedroom with an ensuite and a great family room. The 3rd floor hosts two spacious bedrooms with direct access to the bathroom. Unlock the potential of the lower level as a rental space, perfect for discerning tenants. There is ample visitor parking and close access to transit, shopping, schools, and park areas. **** EXTRAS **** All S/S appliances - Fridge, stove, dishwasher, microwave oven, washer/dryer (white). (id:51580)
Right At Home Realty
120 Simurda Court
Amherstview, Ontario
Welcome to this open concept end-unit townhouse built by Brookland Fine Homes on a quiet court in Amherstview. This home is impeccably maintained with large south facing transom windows and beautiful hardwood floors. Patio doors off the kitchen walk out to the fully fenced yard with deck, mature fruit trees, raised garden beds and garden shed. Upstairs you will find a tidy and functional floorplan. The primary bedroom comes complete with an ensuite bathroom and a walk-in closet. Two other bedrooms and an additional full bathroom complete this level. Need more space? The lower level is fully finished with a family room, laundry room and a nice amount of storage space. A short walk to Lake Ontario, the recreation center and Loyalist Park, this home is turn-key and ready for a new family to make some memories. Come have a look! (id:51580)
Sutton Group-Masters Realty Inc Brokerage
#314 -8175 Britannia Rd
Milton, Ontario
""Assignment Sale"" ! Brand New Luxurious 3 Bedrooms Urban Townhome (1321 Sqft As Per Builder's Floor Plan) And Rooftop Terrace! In Fernbrook Homes Highly Anticipated Urban Townhomes Community. 9-foot ceiling heights on the main floor; luxury Vinyl Flooring; Oak Veneer Stairs; Gas BBQ Connection; Granite Counters; Wood deck flooring provided on all Roof Decks, Subway Tile Backsplash And Much More! One (1) Underground Parking & Locker Included; Near everywhere: The Milton Go Station, Major Highways, Milton District Hospital, Oakville Trafalgar Hospital, The New Wilfrid Laurier University Campus, Parks & Conservation Areas And So Much More That The Area Provides! (id:51580)
Bay Street Group Inc.
27 Tedder St
Toronto, Ontario
ocation! Location! Location! Great Opportunity For Builders And/Or Investors And/Or First Time Home Buyer, Featuring A 43 X 117 Foot Lot Home For A First Starter Home Or A Tear Down And Rebuild Custom Home. Close To Ttc Bust Stop, Major High Way, Schools, Plazas And All Other Amenities. Just Move In And Enjoy. A Must See Home **** EXTRAS **** Fridge, Stove, Washer, Dryer, All Existing Window Coverings, All Existing Electrical Light Fixtures (id:51580)
RE/MAX Premier Inc.
#2903 -4065 Confederation Pkwy
Mississauga, Ontario
Nestled in the pulsating heart of Mississauga, this splendid 2 Bedroom plus Den Condo Apartment is a sanctuary you would be proud to call home. Encompassing 859 sq ft of stylishly efficient living space with a clear view of the city's skyline, this property exemplifies the perfect blend of urban flair and comfort. This condo is a model of modern sophistication, situated in Square One - Mississauga's vibrant core. Impeccably upgraded throughout, featuring a luxurious kitchen equip with chic stainless steel appliances, elegant quartz countertops, stylish backsplash, and a centrally located island providing an excellent space to entertain and concoct culinary masterpieces. The open concept design paired with the bright, sunlit living room infuses a sense of warmth and spaciousness throughout. Having 2 well-appointed bathrooms, the condo caters to all the practical aspects of fine living. **** EXTRAS **** Walking distances from Square One Mall, Celebration Square, YMCA, Sheridan College&Central Library. With transit steps away, enjoy the convenience of easy travel to Square One/Cooksville Go Station, and enjoy quick access to Hwy 403 & QEW (id:51580)
Bay Street Group Inc.
29 Givemay St
Brampton, Ontario
Stunning Freehold End-Unit Townhouse with 3 Spacious Bedrooms, Resembling a Semi-Detached, located in a Highly Sought-After Area. Features include a Double Door Entry Leads to Media room/ Den on main floor, Well-Designed Layout, Contemporary Open Kitchen with Stainless Steel Appliances, Family Room with Walkout to Balcony, Proximity to Mount Pleasant Go Station, Schools, Transit, and Shopping. The Home is Illuminated by Over 20 Pot Lights and Abundant Windows, Offering Plenty of Natural Light. Convenient Garage Access. Includes Stainless Steel Appliances (Rangehood, Stove, Dishwasher, Fridge), Washer & Dryer, Light Fixtures, Garage Door Opener with Remote, Window Coverings, and Nest Thermostat. This Property is a Must-See. (id:51580)
RE/MAX Realty Services Inc.
38 Sugarbush Crt
Vaughan, Ontario
****Tucked away in the coveted Pinewood Estates*Known for its exclusivity & proximity to esteemed National Golf Club of Canada*This PALATIAL CUSTOM-BUILT Property stands in most prestigious offering neighborhood*Spanning an impressive 1-acre cul-de-sac lot bordering the tranquil Boyd Conservation Area*This Home underwent extensive renovations apx. 2.5 M*Emphasizing luxury and modernity*The Grandiose interior unfolds over 15,000 sq ft*Featuring an iconic Scarlett O'Hara staircase open from top to bottom*6 lavish bedrooms & 10 exquisite washrooms*Alongside a suite of entertainment amenities including dual gourmet Kitchens*Sunlit Sunroom*Metal Roof*Personal Gym*Movie Theater & magnificent Indoor cedar Pool with an adjoining Hot Tub & Sauna*The meticulously landscaped grounds invite outdoor living with a sprawling patio/Bespoke BBQ station & private Basketball court*While a generous 4-car garage, with 2 Lifts promises ample space for the Automobile aficionado*Property for picky Buyers****Extras:*LED Lighting*Central Vacuum*State-of-the-art HVAC systems automated gate & 17 Custom Skylights ensure this residence is not only the Epitome of Elegance also a Beacon of Comfort, luxury & safety within one of the most Prestigious Locales*Inclusions:*Exceptional upgrades as Smart Home system*All Built in Appliances*Front load Washer & Dryer*All Window coverings*All Electric Light fixtures* **** EXTRAS **** *****All Built in high quality Appliances*All Custom Draperies*All Fancy Light fixtures***** (id:51580)
Right At Home Realty
16 Steeplechase Ave
Aurora, Ontario
Seeing Is Believing! Stunning Mansion Nestled Among 3.35 Acres of Prestigious Hunter's Glen Estates"". This Is a One Of A Kind Luxury Estate Home in the Heart Of Aurora. Over 12,000 Sf of Luxury Living Space W/First Class Architectural Design. Magnificently Sized Rooms with Walk-In Closets And Ensuite, High Ceilings,Decorative Mouldings,Marble & Hardwood Flrs and Large Windows. All Natural Stone Exterior, 3 Stop Elevator. Outstanding Millwork Throughout. Chef-Inspired Gourmet Kit. W/Bfast Area & W/O To Terr. Lrg Lower Level W/Home Theatre Rm,Exercise Rm,Wine Cellar. Your Own Sanctuary with Mature Forests, Open Meadows, Trails, Pathways, Outdoor Swimming Pool, Sauna.Extras:Sub-Zero Fridge, Wolf Gas Cooktop & Double Oven, Bosch Built-iin Coffee MakerTwoDishwashers, Elevator, Cameras, Alarm, Washer & Dryer, 2 Saunas, Heated Floors, Sprinklers, Speakers. (id:51580)
Homelife Golconda Realty Inc.
176 Bobby Locke Lane
Whitchurch-Stouffville, Ontario
This Elegant Showstopper Is Loaded With Sophisticated Details And Luxury Renos Throughout. The Expansive Great Room Offers A Vaulted Ceiling, Gas Fireplace And Is Open To The Newly Renovated Chef's Kitchen Featuring A Large Breakfast Area, Butlers Pantry, A Huge Centre Island, Stunning Porcelain Counters & Top Of The Line Integrated Appliances From Bosch & Fisher Paykel. The Master Suite Features Two Walk-in Closets A Luxurious Renovated Ensuite Bath With Stand Alone Tub, Glass Shower & Heated Floors. The Exceptional Layout Offers A Good Size 2nd Bedroom, A Private Office/Den And A Formal Dining Room Well Suited For Grand Entertaining. Professionally Customized Closets, Hardwood Floors, Designer Light Fixtures & Custom Millwork Are Just A Few Of The Many Tasteful Updates. This Home Also Boasts A Finished Basement With A Family Room And Bedroom/ Sitting Room With An Ensuite Bath Offering Lots Of Additional Space For Friends And Family. Private Patio Features A Retractable Awning And Lovely Golf Course Views.his Sought After 2,025 Sq Ft Doral Model Is Truly One Of The Areas Finest Homes! Exclusive Country Club Lifestyle Offers Lawn Maintenance, Snow Removal, Sprinkler System,Use of Recreation & Wellness Centre With Indoor Pool, Sauna, Billiards Room, Tennis, Bocce, Gym, Library & Restaurant. **** EXTRAS **** Newer Roof, Furnace And Lots Of Storage. (id:51580)
RE/MAX Hallmark Polsinello Group Realty
124 Armilia Pl
Whitby, Ontario
Brand new semi-detached built by Fieldgate Homes. Nestled in the heart of Whitby Meadows. 1779 Square Feet Above Grade, 4 bedrooms, 3 bathrooms. 9' ceilings, upgraded kitchen with stone countertops and stainless steel appliances, 2nd floor laundry, glass sliding doors leading to rear yard. Full basement, hardwood flooring, oak staircase. Primary bedroom with private 4 piece en-suite. Full 7 year Tarion Warranty. One of the best subdivisions in Whitby. Minutes away from HWY 412, shopping, Willow Walk, and Donald A Wilson Schools, Thermea Space, don't miss out on this one! **** EXTRAS **** Kitchen Aid stainless steel fridge, stove, dishwasher. Whirpool front loading washer and dryer (id:51580)
RE/MAX Premier Inc.
1153 Church St N
Ajax, Ontario
Welcome to the epitome of luxurious living! This extraordinary Coughlan Built Home is a masterpiece of design, boasting a double car garage, 3 bedrooms, 4 bathrooms, and an array of upscale features that will exceed your expectations. Step inside and be greeted by the grandeur of 9-foot ceilings, spanning both the main and second floors, creating an atmosphere of spaciousness and elegance throughout. The smooth ceilings and crown moulding add a touch of sophistication to every room, while contemporary light fixtures illuminate the space with style and flair. Cozy up by the fireplace in the living area, perfect for chilly evenings or intimate gatherings. The master suite is a true retreat, featuring a spa-like ensuite with a soaking tub, separate shower, and dual vanity. Downstairs, the finished basement offers additional living space, complete with 2 extra bedrooms for added versatility and comfort perfect for accommodating guests or creating a home office or gym. Step outside into the meticulously maintained backyard, where beautiful landscaping creates a serene oasis for relaxation and enjoyment. The community pool offers exclusive access with a fob entry system, ensuring convenience and security for all residents. Located in a prime location of Northwest Ajax, this townhouse offers the best of both worlds a peaceful retreat in a coveted neighborhood, yet close to all the amenities and conveniences that Ajax has to offer. **** EXTRAS **** 9' ceiling in both main and second, crown-moulding (2021), Backyard fence and interlock (2022), Finished Basement (2023), Zebra blinds (2020), Master custom closets (2020), Potlights (2020) and many more (id:51580)
RE/MAX Hallmark Realty Ltd.
221 Mitchell Ave
Oshawa, Ontario
Beautifully And Tastefully Renovated & Decorated Detached Home In A Quiet Neighborhood Home Boasts Of 5 Bedrooms And All Rooms With Large Windows, Br On Ground Level Can Be Used As An Office, Library, Or Even A Gym! Large Living Area To Entertain Your Guests, Fully Renovated Kitchen With Designated Dining Area And Open Concept, Detached Garage Perfect For A Man Cave Or To Be Used As A Workshop, Large Sunroom For All The Nursery Lovers Out There, Home Shows Very Well. Large Finished Basement With A Bright, Large Bedroom, Rec Area And Washroom. AC (2023) Seller Will Payout The Rental Ac At The Time Of Closing. **** EXTRAS **** New Hrwd Flr Throughout 2020 &New Windows 2020, New Sunroom Floor & Mirrored Closet, New Large Driveway Good For 8 Cars + Det Car Garage & Garage Roof, Recently Installed Deck In The Bkyrd, Attractive Landscaping, New standing shower in B (id:51580)
Homelife Galaxy Real Estate Ltd.
73 Rochester Ave
Toronto, Ontario
Sensational Custom Built Home * Fabulous Location In The Park * Gorgeous Centre Hall With 5 Bedrooms * 9' Ceilings Main & 8' Ceilings Lower * Spacious Kitchen With Breakfast Room * Lovely Family Room With Wood Burning Fireplace Overlooking Garden * Spacious Primary Suite & 3 More Equal Size Bedrooms - 5th Bedroom Makes the Perfect Nursery or Office * Huge Lower Level: Rec Rm With Fireplace & Bar Area - Office/6th Bedroom/Gym - 4 Pc Bath - Laundry Room - Hobby Room & Loads of Storage * Striking South Facing Garden Is An Urban Oasis - Incredibly Private w/ Beautiful Pool & Spa * Fabulous Floor Plan * Perfect For A Family! * Best Schools * Walk To Yonge! (id:51580)
Royal LePage/j & D Division
#518 -19 Western Battery Rd
Toronto, Ontario
Discover sophisticated living at Zen King West in the vibrant heart of Liberty Village. This sun-drenched 1 bedroom + den unit features a meticulously designed contemporary kitchen with integrated stainless steel appliances, a stylish backsplash, and stone countertops. The building is conveniently located adjacent to Strachan, providing easy access to and from Liberty Village. Residents can enjoy an array of first-class amenities, including a 3,000 sq. ft. spa, an open-air jogging track, outdoor yoga, a spin room, and free weights. The 24-hour concierge service adds an extra layer of comfort and security. Steps away from trendy shops, restaurants, bars, cafes, and supermarkets, this condo offers the ultimate urban lifestyle. Ideal for commuting, its a short walk or ride (via TTC/GO or Gardiner/Lakeshore) to downtown attractions by the water, parks, or the renowned eateries along King Street. **** EXTRAS **** Existing B/I Appliances : Fridge, Oven, Cooktop, Dishwasher, Microwave. Stacked Washer & Dryer. Existing Electrical Light Fixtures & Window Coverings (id:51580)
RE/MAX Condos Plus Corporation
#2008 -10 Northtown Way
Toronto, Ontario
High Demanding Area In The Heart Of North York. Tridel Luxury Condo Unit, Bright and Spacious, 2 Bedrooms and 2 Washrooms, Unobstructed South West View, Laminate flooring in Living and Dining Room, Kitchen Granite Countertops, Parking & Locker. Step To Subway, Indoor Pool, Gym, Party Room, Billiard Room, and 24/7 Concierge Services. 1 Parking & 1 Locker Included. **** EXTRAS **** Buyer and Buyer's agent To Verify Unit Size, Property Tax And Maintenance Fee. (id:51580)
Master's Trust Realty Inc.
145 Springhurst Ave
Toronto, Ontario
Wow. Parkdale 2.5-Storey Multi-Unit home with 2 Separate legal apartments plus unspoiled basement you can use as storage or convert to third unit. Recently renovated and to include all luxuries and amenities you would want from a modern world while keeping its old world charm. Upper unit Great Entry Foyer Large 1,500+ Sqft, 3 Bedroom, 2 Bath In Old Parkdale, With An Oversized Deck That Opens Up To An Expansive Backyard. Lower Unit with extra high ceilings, private laundry large bedroom. Quick Access To Qew/Gardiner, Roncesvalles, Little Tibet, And A Whole Lot More has made this a great rental home with nearly 0% vacancy over the years. **** EXTRAS **** New Roof (2023), 2 Fridges, 2 Stoves, 2 X Washer/Dryer, Dishwasher, Heat Pump 3rd floor, Heated bathroom Floor 2nd floor, recently installed Boiler (Owned), parking for 3 vehicles, roughed in gas line for Fireplace (3rd floor), and much mor (id:51580)
RE/MAX West Realty Inc.
114 Fourth Avenue
Cambridge, Ontario
EMBRACE CHARACTER AND POTENTIAL IN WEST GALT! Nestled in a charming West Galt neighbourhood, this home offers a blend of character and potential waiting to be unlocked. One of the stand-out features is the unique clover-shaped pool – instantly catching your eye, promising endless summer fun and relaxation in your own backyard oasis. Boasting 1.5 bathrooms, 3 bedrooms, and spanning over 1700sqft of living space. The main floor welcomes you with a spacious living area, ripe for customization and modernization, while the adjacent dining space sets the stage for intimate gatherings. The kitchen presents an exciting opportunity for transformation. Upstairs, 3 bedrooms offer cozy retreats, each awaiting your personal touch with real hardwood floors. Meanwhile, the finished basement provides additional living space, perfect for a home office, recreation room, or media center. Outside, the expansive yard boasts a unique clover-shaped pool, a distinctive feature that sets this property apart. Whether lounging poolside on sunny afternoons or hosting alfresco gatherings under the stars, the outdoor space is yours to enjoy while transforming this home into your own. Situated in a vibrant community brimming with amenities and surrounded by natural beauty, this home is a perfect canvas for your imagination. (id:51580)
RE/MAX Twin City Faisal Susiwala Realty
57 Parkview Drive
Dorchester, Ontario
For more info on this property, please click the Brochure button below. Welcome to a dream retreat, nestled in the heart of serene beauty in the township of Dorchester. This stunning 5-bedroom bungalow embodies the perfect example of modern luxury with an updated open-concept main floor that seamlessly blends sophistication with comfort. Step into a world of elegance as natural light floods the open concept space, illuminating every corner of this architectural masterpiece and unique selection of materials and colours. Indulge in the luxury of 3.5 exquisitely designed bathrooms, each boasting sleek finishes and contemporary fixtures that elevate everyday living to extraordinary heights. All bathrooms fully renovated in 2022-23. Main floor laundry with plenty of storage and newer washer and dryer, fully renovated powder room with duel flush toilet Entertain with ease in the amazing entertainment space (indoor and outdoor) , where every gathering becomes a memorable event. Whether hosting intimate dinners or grand celebrations, this home effortlessly caters to your every need. Modern kitchen concept with ergonomics in mind, plenty of storage with ease opening drawers and fixtures, oversized island finished with quartz countertops and waterfalls. Unique modern kitchen renovated in 2017 with 25 years warranty on finishes and all appliances upgraded in 2022 under warranty. Numerous high quality and professionally installed updates. With its unparalleled blend of modern sophistication and natural charm, this home offers a lifestyle of unparalleled luxury and comfort. (id:51580)
Easy List Realty
135 Bayberry Cres
Thunder Bay, Ontario
Quiet Crescent, remodeled, basement kitchen with separate entrance, large heated/wired garage...We have them all. This 3+1 bedroom, 2 bath, 2 kitchen Bungalow checks all the boxes. You will want to come see this one for yourself. (id:51580)
Royal LePage Lannon Realty
214 Serene Way Unit# H069
Kitchener, Ontario
The ISLA - ENERGY STAR BUILT BY ACTIVA Stack Townhouse in a perfect location close to Hwy 8, the Sunrise Centre and Boardwalk. With many walking trails this new neighborhood will have a perfect balance of suburban life nestled with mature forest. This 2 story stack townhouse has so much to offer: Primary Bedroom with an ensuite bathroom and exterior walkout terrace, second bedroom and another full bathroom, Open Concept Kitchen and Great Room with balcony. Some of the features include: 5 appliances, quartz counter tops in the kitchen, Laminate flooring throughout the main floor, Ceramic tile in bathrooms and foyer, Duradeck balconies with aluminum and glass railing, 1GB internet with Rogers in a condo fee and much more. Visit https://activa.ca/community/trussler-west-kitchener/ for more details and give us a call to discuss all the options and First Time Home Buyers deposit program. Sales Centre located at 62 Nathalie Street in Kitchener, opened Mon-Wed 4-7pm and Sat & Sun 1- 5pm. (id:51580)
Peak Realty Ltd.
RE/MAX Real Estate Centre Inc.
#408 -30 Thunder Grve
Toronto, Ontario
Welcome to this spacious 2-bedroom, 2-bathroom, 2 parking Space apartment, offers a perfect blend of comfort, convenience, and stunning views. Situated in a quiet friendly neighborhood. Step inside to find an open-concept living space, ideal for relaxation or entertaining guests. The warm glow of natural sunlight streams through the large windows, casting a soft light on the floor. Primary bedroom with 4 pc ensuite and custom built closet with lots of storage. Steps To T.T.C, Woodside Square Mall, Grocery, Shops, Library, Supermarkets, Quick Access To 401 Hwy. All utilities and cable tv are included in the maintenance fee. Must See. **** EXTRAS **** Fridge, stove, washer and dryer, dishwasher (id:51580)
Bay Street Group Inc.
8779 Sourgum Ave
Niagara Falls, Ontario
Welcome to this elegant and spacious detached home in one of Niagara Falls most desirable neighborhoods. The Bright and open concept main floor has a large kitchen with Breakfast Island and stainless steel appliances, open to living room with walkout to yard and powder room near entrance.Second level includes 4 spacious bedrooms, 2 full bathrooms and a great size laundry room! Basement Awaiting Your Personal Touch! Conveniently Located Near QEW, Schools, Banks, Park, Community Center,Costco, Walmart, Restaurants, Shopping Center and 10 Min to the Falls!! (id:51580)
Royal LePage Signature Realty
22 Century Blvd
Cavan Monaghan, Ontario
Welcome to this Charming 3+1 Bedroom Bungalow Nestled in a Warm, Family-Oriented Neighborhood within the Quaint Village of Millbrook! Conveniently Located within Walking Distance to Millbrook/South Cavan Public School, Downtown Shops, Restaurants, Grocery Stores, and all Other Essential Amenities! Step onto the Lovely Front Porch, Inviting you into the Open-Concept Living & Dining Area Adorned with a Large Front Window Filling the Space with Natural Light! The Kitchen, Complete with a Skylight, Center Island & Stainless Steel Refrigerator & Dishwasher! The Main Floor Features a 4-Piece Bath & 3 Bedrooms, One of which is Currently Utilized as an Home Office & Offers a Walk-out to the Expansive Deck and Meticulously Maintained, Fully Fenced Yard! Accessed Through the Garage, Stairs Lead to the Fully Finished Basement, Where a Gas Fireplace (Recently Serviced) Awaits in the Spacious Rec Room. Additionally, Discover a Generous Room Currently Utilized as a Playroom, a 2-Piece Bath & 4th Bedroom Currently Serving as a Salon! This Basement Layout Offers Versatile Options for Family Living or an In-Law Suite, Providing Ample Space for Everyone to Enjoy! **** EXTRAS **** Garage Access From House! Double Wide Driveway!New 8' Fence '23, Roof '19, Insulated Garage Walls '22. Brick Painted '22, Driveway '20, Flooring Living, Dining & Hallway '19. Carpet in Bsmt '19. Walk to Millbrook/South Cavan Public School! (id:51580)
The Nook Realty Inc.
#2406 -28 Wellesley St E
Toronto, Ontario
Welcome to the unparalleled luxury of Vox Condo, situated at Yonge & Wellesley, where opulent living meets contemporary elegance in the heart of the city. Nestled within the highly coveted Vox Condos, this expansive suite boasts floor-to-ceiling windows adorned with custom treatments, bathing the space in natural light. Enjoy the east-facing sun-filled bedroom and living room, featuring a 9' ceiling and pre-engineered hardwood flooring complemented by integrated appliances and freshly painted walls. The open-concept living and dining area provides an ideal setting for entertaining guests or unwinding after a long day. The modern kitchen is equipped with stainless steel appliances, granite countertops, and ample storage space. The primary bedroom offers generous proportions, complete with a large closet and a Juliette balcony to invite in the refreshing summer breeze.28 Wellesley Street offers an array of exceptional amenities, including a 24-hour concierge, fitness center, party room, and rooftop terrace with BBQs and panoramic city views. Conveniently located steps away from Wellesley Subway Station and within a short walk to U of T and Ryerson University, this unit provides easy access to Yorkville, Eaton Centre, College Park, shops, restaurants, and entertainment options. This unit is an ideal choice for those seeking the ultimate city living experience. Don't let this opportunity pass you by to own a sophisticated and stylish residence in one of the most sought-after locations. **** EXTRAS **** Fridge, Stove, Range Hood, Dishwasher, Stacked Washer/Dryer, Quartz Countertops, All Elfs And Window Coverings. A large cloth closet is included (id:51580)
Bay Street Group Inc.
74 Hampton Ridge Dr
Belleville, Ontario
Welcome to this immaculate 4-bedroom, 3-bathroom home nestled in a prime location, offering the perfect blend of comfort, style, and convenience. This property presents an excellent opportunity to own your dream home. Step inside and be greeted by a stunning open-concept main floor boasting soaring 9-foot ceilings, creating a spacious and airy ambiance. The upgraded kitchen is a chef's delight, featuring sleek countertops, a convenient island, ample storage space in the pantry, and glistening hardwood floors that flow seamlessly throughout. The fully finished lower level extends the living space, providing additional room for relaxation, entertainment, or accommodating guests. With nothing left to do but move in and enjoy, this home offers the perfect blend of comfort and convenience. Don't miss out on the opportunity to make this your forever home. Schedule a viewing today and experience the unparalleled lifestyle that awaits you in this remarkable property. (id:51580)
Royal LePage Burloak Real Estate Services
4760 Victor Dr
Niagara Falls, Ontario
Property built in 2015 with double garage and concrete double driveway, newer property with great design, manicured backyard with access from kitchen, granite counters in kitchen, backsplash, undermount lighting, soft closing pantry and cupboards, second floor offers 3 bedrooms plus a loft (can be used as an office or den), large master bedroom with ensuite luxurious bath. Lower level fully furnished with custom stone fireplace, sep entrance, full bath and kitchen **** EXTRAS **** Pot lights, bathroom, surround central sound system, private fully fenced backyard with large deck,shed and no rear neighbours, offers central vac, heated garage,irrigation system, hard wired cameras active 24/7 (id:51580)
Royal LePage Real Estate Services Ltd.
127 Mill St
Kitchener, Ontario
This legal duplex with R-2 zoning is the one you have been waiting for! It is a beautiful, solid brick home that is conveniently located within walking distance to the St. Mary's hospital, bus/LRT stations and all of Downtown Kitchener's wonderful amenities. Both units have been renovated! The home features one 3-bedroom apartment and one 1-bedroom apartment, with potential to add a 3rd unit in the basement. The 3-bedroom apartment is located on the second level and features three bright bedrooms (one is currently used as living room), dining room and kitchen, and a 4-piece bathroom. The 1-bedroom apartment is situated on the main level and contains a 3-piece bathroom, an open concept kitchen, dining and living room. The backyard is spacious and perfect for a family get-together. A total of 4-car parking space available in the garage and driveway combined. Above the garage, you will find another space that could be used as a workshop or finished into a lovely office with a deck. The possibilities are endless here. A perfect opportunity to live in one unit and rent out the other or have as a cash-flowing investment property! Great addition to any real estate portfolio. (id:51580)
Keller Williams Home Group Realty
#31 -350 Dundas St S
Cambridge, Ontario
Welcome to 31-350 Dundas Street South, a fully finished townhouse that radiates warmth and welcome. Whether you're embarking on your journey as a first-time homeowner, looking to make a savvy investment, or seeking the tranquility of an ""empty nester"" home, this end unit residence is sure to capture your heart. Step inside and feel the embrace of a home that's been meticulously cared for, adorned with thoughtful touches at every turn. The kitchen is a delightful fusion of style and functionality, featuring stainless steel appliances, stone countertops, and extra pantry cupboards that make meal prep a joy. The breakfast bar adds the perfect finishing touch, inviting moments of connection and conversation. The main floor unfolds into an inviting open-concept space, bathed in natural light and designed for effortless living. Whether you're enjoying casual meals in the dinette area or unwinding in the bright living room, complete with sliding doors leading to your private deck, every moment feels like a cozy retreat. Upstairs, two spacious bedrooms await, including a primary suite boasting a generously sized walk-in closet. Downstairs, the fully finished basement offers even more living space, with a versatile rec room and a convenient three-piece bathroom, ensuring comfort and convenience at every turn. Along with a utility room for additional storage. With stylish neutral tones and trendy accents throughout, this home is a canvas awaiting your personal touch. And as an end unit, you'll enjoy added privacy and serenity, tucked away toward the end of the condo complex. Move-in ready and brimming with charm, this home is perfectly positioned for a lifestyle of ease and enjoyment. From nearby trails and shopping to easy access to highways, everything you need is right at your fingertips. And with attractions like Historic Downtown Galt, the Gaslight District, and Churchill Park just moments away, there's always a new adventure waiting to be discovered. (id:51580)
RE/MAX Real Estate Centre Inc.
5856 County 41 Rd
Stone Mills, Ontario
This renovated raised bungalow is situated on 1.3 acres. It has 2 bedrooms and 2 full bathrooms, a walk-out basement, and offers the perfect blend of modern comfort and rustic charm, with a cozy wood fireplace to warm your evenings. Enjoy stunning views of Beaver Lake right from your living room, creating a serene atmosphere for relaxation. Step outside and explore the beauty of the outdoors with a short walk to Beaver Lake and nearby parks. The convenience of a walkable distance to the Lake View Tavern, boat launch, and beach for swimming, makes it easy to enjoy water activities and local amenities. Plus, with a gas station nearby, stocking up on essentials is a breeze. Located just 25 minutes from the 401, this property offers both tranquillity and convenience. Don't miss the opportunity to make this your own outdoor haven, where you can indulge in the waterfront, boating, and the beauty of nature right at your doorstep. (id:51580)
RE/MAX Hallmark First Group Realty Ltd.
135 Westwood Cres
Welland, Ontario
Pride of ownership shines in this well-cared-for home with beautiful gardens! Spacious living room with large picture window and cove mouldings opens to formal dining room with gleaming hardwood floors. Eat-in kitchen offers rich oak cabinetry with custom hood fan. Enjoy the warmth of the gas fireplace in the cozy family room with French doors to enclosed all-season sunroom. Three generous bedrooms share a fully renovated 4-piece bath with double vanity, granite countertops, and tub/shower with glass doors. Lower level is complete with second kitchen, large recreation room with gas fireplace, and laundry facilities. Above-ground windows let in plenty of natural light. Fenced rear yard has concrete tile patio and lots of room for entertaining or gardening. Close to all amenities, including schools, parks, shopping, and more. (id:51580)
Exp Realty
1305 Upper Sherman Ave
Hamilton, Ontario
Tranquility, Serenity, and Peace is what you start to feel as you experience the lush outdoor green space all around this home. After being greeted with the beautifully landscaped front lawn you enter the roomy front foyer, perfect for when your guests arrive. The main floor continues to allow for entertaining and/or watching the children with the living room, dining room and kitchen spaces all open to one another. Working from home? No problem! Want to work-out from home? No problem! Need a children's play area or a puppy play area? No problem! This spaciousness home allows for all. A stay-cation will never be as enjoyable as here in your barbeque ready outdoor entertaining area with multiply destinations and sitting areas out back. Enjoy morning coffee as you refresh and relax in your own private sanctuary. (id:51580)
RE/MAX Escarpment Realty Inc.
87 Fairview Rd
Grimsby, Ontario
Looking to live by the lake? Welcome to this charming bungalow that offers a perfect blend of comfort and tranquility with its lovely setting and spacious layout. Step inside to discover a warm and inviting living space! Featuring 3 bedrooms and 3 bathrooms with an over-sized kitchen and living room W/O to the backyard. Short Walks to Lake, Large Patio Deck & Utility Shed in Backyard. Minutes drive to Lakeside Parks, Marina & Highway. Basement Bathroom and Bedrooms ""As Is"" (id:51580)
Keller Williams Complete Realty
105 Forbes Cres
North Perth, Ontario
Introducing a masterpiece of modern living crafted by the esteemed Joseph Wagler Homes, this full brick and stone residence epitomizes elegance and comfort. Nestled on a corner lot, this 5-bedroom, 3-bathroom home boasts a timeless aesthetic with a covered front porch welcoming you into its inviting embrace. Step inside to discover an open-concept layout adorned with exquisite finishes and thoughtful design elements. The heart of the home is the chef's kitchen featuring a large island crowned with quartz countertops, perfect for culinary creations and casual dining alike. With 9-foot ceilings on the main floor and a soaring 10-foot tray ceiling, the living spaces exude an air of spaciousness and sophistication. Entertaining is a delight in the fully finished basement, complete with a built-in shelving unit and a small bar area featuring a fridge and cabinetry. Whether hosting intimate gatherings or larger celebrations, this versatile space caters to every occasion. Escape to the outdoor oasis, where a fully covered rear porch awaits, overlooking a beautifully landscaped backyard and an inviting in-ground pool with a heater. From al fresco dining to lazy summer days by the pool, this serene retreat promises endless enjoyment for family and friends. Practicality meets luxury with a spacious mud/laundry room off the garage, boasting built-in storage solutions to keep clutter at bay. Every detail has been meticulously curated to enhance daily living and elevate the overall experience of home. Experience the epitome of refined living in this exceptional residence, where quality craftsmanship meets modern convenience in perfect harmony. Welcome home to a lifestyle of unparalleled comfort and style. (id:51580)
Exp Realty
105 Marshall Cres
Ajax, Ontario
Exclusive Area of Central AJAX !! 2 Storey Family Home With 3 Bedrooms + 3 Washrooms and A Finished Basement + 2 Car Garage. The Expanded Kitchen and Breakfast Area Features A W/O to Back Deck & Private Back yard with No homes Behind. Main Level of this Wonderful Home has an Updated Kitchen with A Combined Breakfast area, Dining Room & Living Room. The Kitchen & Breakfast Area Also Features A Wood burning Fireplace. B/Yard is a Premium Yard and Offers greater Privacy With no homes directly behind . There is a Garden Shed and Low Platform Deck and the Yard is fully Fenced. The Second Level Features 3 Bedrooms Which include a Generous Sized Primary bedroom With an Updated 4 piece En-suite and large Walk in Closet. Updated Windows In Primary Bedroom Overlook The Front Yard. All Other Bedrooms Have updated Windows. The 2rd & 3rd Bedroom Overlooking The Backyard. Convenient main Floor Laundry Direct Access to Garage (GDO + Remote) Close To All Amenities, Walking Distance To Public Transit & Much More!!! Dont Miss the Opportunity to makes this Wonderful Family your Own **** EXTRAS **** Finished Basement Has A Large Recreation Room, Small Gym Area with laminate Flooring & Another Generous Sized Bedroom . You Will also Find the Mechanical utility in the Basement. Hot Water Tank Is Rented (id:51580)
RE/MAX Jazz Inc.
2 Blenheim Circ
Whitby, Ontario
Step into the pinnacle of luxury living in North Whitby! This exceptional 4-bedroom residence situated on a premium wide corner lot showcases a multitude of enhancements and top-tier finishes that are sure to captivate you. Upon entry, you'll be greeted by gorgeous hardwood floors that flow seamlessly throughout the main level, enhancing the open-concept living space. The elegant formal dining room sets the stage for intimate gatherings and special occasions. Prepare to be wowed by the fabulous great room, featuring a coffered ceiling, gas fireplace, custom built-ins, and California shutters, creating a cozy yet sophisticated ambiance. The chef's dream kitchen is a culinary masterpiece, adorned with quartz countertops, custom backsplash, a gas stove, and a center island, perfect for meal preparation and entertaining. The adjacent breakfast area overlooks the backyard and offers access to a private deck, ideal for enjoying your morning coffee or hosting summer BBQs in the fully fenced yard. Retreat to the primary bedroom oasis, where double doors lead to a spacious sanctuary complete with a large walk-in closet and a luxurious 5-piece ensuite, featuring a spa-like soaker tub for ultimate relaxation. The remaining bedrooms are equally generous in size, with one having access to the main bathroom, providing convenience and comfort for family members or guests. With an unfinished basement awaiting your personal touch, the possibilities are endless for creating additional living space, a home gym, or a recreational area tailored to your lifestyle. Conveniently located just steps away from Heber Down Conservation Area, great schools, shopping, public transit and with easy highway access, this home offers the perfect blend of luxury, comfort, and convenience. **** EXTRAS **** Garage With Wall Outlet For Electric Car Charger, Wifi Enable Garage Door Opener & Remotes, Home Security System, Heat & Glo Gas Fireplace, California Shutters Throughout, Side Upgraded With Extra Windows (id:51580)
RE/MAX Rouge River Realty Ltd.
323 Park Street
Kitchener, Ontario
Welcome to the captivating 323 Park Street, an amazing DUPLEX century home in the Cherry Park neighbourhood in Kitchener. This wonderful home offers just over 1650 sq ft of finishing living space on the upper levels. It includes a 2-bedroom main floor unit PLUS a stunning upstairs loft apartment! The home exudes classic charm throughout. The upper unit is bright and welcoming, adorned with vaulted ceilings, wooden beams and a cozy natural gas fireplace. Multiple windows invite the sunshine in, illuminating every corner of this captivating space. The furnace and air conditioning system were also both recently replaced in 2022, saving you on the short-term expense. Outside, the raised deck offers a peaceful retreat, overlooking a fully fenced and spacious backyard for quality outdoor family time and for tranquil evenings under the stars. Located conveniently between downtown Kitchener and Uptown Waterloo, with easy access to the LRT Transit Hub, train station, and nearby attractions like Belmont Village's vibrant dining and shopping scene, convenience is at your doorstep. Amazing mortgage helper or Airbnb potential! Whether you're an investor seeking potential or a first-time homebuyer captivated by its character, this property is a rare find that promises not to last long. Schedule your showing today and step into the timeless allure of 323 Park St. (id:51580)
Exp Realty
2322 Hyacinth Cres
Oakville, Ontario
Additional 250k IN SAVINGS 1.89% fixed rate Transferable Mortgage over 3 years. This extraordinary home offers over 5300 sqft.above grade of top-tier upgrades & modern design. With 10-ft ceiling on the main flr, 9ft on the 2nd flr & bsmt, a 3car tandem grg, 5 bdrms, each with sep ensuite and walk-in closet, it's a haven of comfort. open concept living area is designed for entertainment, features a stunning wet bar that seamlessly connects to the 2nd flr above. chef's kitchen with a spacious 10x5-ft island, extended cabinetry, and high-end built-in appliances. A main-flr office/den adds practicality. The family room is inviting with gas fireplace and French drs opening onto a generous deck and yard. Throughout the hme, oversized 8-foot drs make a stylish statement. tray ceilings exude opulence.The primary room is impeccably designed with a morning bar,spa-like ensuite, heavenly dressing room, and shoe closet 2nd-floor laundry enhances daily convenience. **** EXTRAS **** One of a kind luxury home in Prestigious New Development, Built By Hallett Homes, min to Hwy and shopping ,,,Check out Vtour for more Info. (id:51580)
Right At Home Realty
2046 Family Cres
Mississauga, Ontario
N/A (id:51580)
Royal LePage Signature Realty
61 Royal Valley Dr
Caledon, Ontario
This beautifully renovated, nearly 3,300 sq-ft, move-in ready, 5+1 bedroom, 4+1 bathroom Valleywood beauty is the right fit for your large or extended family. The elegant main floor will wow you with double-door entry, new premium tile and hardwood floors, refinished staircase, sunken living room, separate dining room, office and huge family room with gas fireplace which opens onto the modern kitchen with brand-new stainless-steel appliances. Upstairs, you will find five spacious bedrooms, including TWO primary suites complete with ensuite bathrooms and walk-in closets! The 1,400 square-foot basement is finished and includes a large rec room with plenty of space for separate entertaining areas, a sixth bedroom and a fifth bathroom. There's even a rough-in for a kitchen for those wishing to create a separate basement apartment. No carpet in this house. **** EXTRAS **** Two-car garage. California shutters throughout the home. Great family neighbourhood. Mayfield Secondary school district. Close to a big park, playground, library, and Highway 410 for easy commuting. Roof 2018, most windows 2022, AC 2021. (id:51580)
RE/MAX Realty Services Inc.
152 Reynolds St
Oakville, Ontario
Urban living at its finest in the heart of Downtown Oakville. This end unit embodies contemporary design and timeless elegance. Nearly 3000 sq ft of living space, freshly renovated down to the studs. Never lived in since! The main floor Family Room welcomes you with built-in cabinetry. The open concept second floor is flooded with natural light, and is perfect for entertaining. Spacious Great Room with an electric fireplace, Dining Room with a wine display wall and built-in sideboard. The Kitchen is a chefs dream with a Wolf Gas Range, Fisher Paykel Fridge, Sub Zero Wine Fridge and a Coffee Bar. Oversized island with seating for 4, with a walk out to one of your Terrace spaces - ideal for indoor and outdoor living. Blonde hardwood floors throughout the house. On the third floor, retreat to the Primary Bedroom with soaring 15 ft vaulted ceilings and Juliette balcony. Spa-like Ensuite with a glass shower and freestanding tub. Porcelain slab floors and walls. A private staircase leads you to a loft space in the Primary Bedroom, with walk out to the west facing upper terrace, providing an oasis to enjoy a morning coffee, or an evening cocktail watching the sunset over town. This level also has a Second Bedroom with an Ensuite and Laundry Room. Lower level offers a Third Bedroom or Gym, with an Ensuite and Walk-In closet. Flexible space could be used as a Recreation Room or Office. Walk-up directly to the street allows for private entry - perfect for working from home. The Exterior has fresh and modern updates with new stucco, painted window frames, soffits and eavestroughs to match, and a new roof. Indoor access to double car garage with 2 additional outdoor parking spaces. Walkability score 10+. Everything at your doorstep! Steps to restaurants, shops, parks, and the lake. Experience luxury and convenience in this well thought out, meticulously crafted home. (id:51580)
RE/MAX Escarpment Realty Inc.
#35 -1016 Falgarwood Dr
Oakville, Ontario
Located in Oakville. Spacious 3 Bedroom Unit with Coveted Floor Plan in Complex. Updated Main Floor: Open-Concept Kitchen/Living/Dining, New Pot lights, Quartz Counters. Large Primary Bedroom, Extended W/I Closet, Walk-Out to Balcony. Two Additional Bedrooms with Walk-Ins, Ensuite Laundry, Updated 3pc Bath Upstairs. Close to QEW/403, Sheridan College, Oakville GO, OTC Mall, Parks/Trails, Schools & More. Explore the Appeal of Quiet Falgarwood Neighborhood! **** EXTRAS **** Near Morrison-Wedgewood Channel, Toronto Rock Athletic Centre, Major Bus Routes, and Top-Rated Schools. (id:51580)
Homelife G1 Realty Inc.
#1102 -551 The West Mall Ave
Toronto, Ontario
Bright And Spacious, . Open Concept Living/Dining Room With Walkout To Huge Balcony. Parquet Floors Throughout. Large Laundry Room With Side By Side Washer& Dryer, Ensuit Locker. One Of The Best Managed Buildings In The Area With Many Upgrades. Easy Access To Highways, Close To Downtown, Ttc, Schools & Shopping. All Inclusive Maintenance Fees(Cable & Hydro Included) **** EXTRAS **** Fridge, Stove, Washer, Dryer, Electrical Light Fixtures. (id:51580)
Right At Home Realty
#107 -5100 Winston Churchill Blvd
Mississauga, Ontario
A beautifull 2bdrms condo apartment located in a high demand area in mississauga at Winston Churchill and Erin Centre Blvd, Minutes to Erin Mills town cntre, Hwy 401,403 , 2 spacious bedrms, 2 full wshrms, Undergorund parking, Excellent opportunity for investors, Currently occupied by professional Tenant who is welling to continue if purchaser like to assume tenancy. (id:51580)
Ipro Realty Ltd.
#1005 -59 Annie Craig Dr
Toronto, Ontario
Enjoy the waterfront living at Ocean club condo. 810sqft 2 bed, 2 bathspacious laid out with 2 parking and 1 Locker. Amazing southwest views ofthe waterfront and trails. 9ft Ceiling,floor to ceiling window with lotsof natural light. 24 Hr Concierge & Security, Visitor Parking, GuestSuites, Indoor Pool, Party Room & Much More! A Commuter Dream With An EasyAccess To Gardiner/ Qew/427 & 401. **** EXTRAS **** Fridge, Stove, Dishwasher, Washer, Dryer, All Elf, 2 Parking and 1 Locker. (id:51580)
RE/MAX Realtron Yc Realty
#609 -220 Forum Dr
Mississauga, Ontario
Bright and spacious 2-Bedroom, 2 Bathroom Unit In The Heart Of Mississauga, Shows Great, Open Concept, W/O to Balcony, Great Layout, Freshly Painted, Primary Bedroom with 4pc Ensuite, Clean unit with laminate floors, Ensuite Laundry, Very well-Maintained Building, Close to Hwy 401, 403 and 410, Sheridan College, Square One and City Transit. **** EXTRAS **** : Existing Fridge, Stove, Range-Hood, Stacked Washer/Dryer, B/I Dishwasher, Microwave, ELFs, Window Coverings, 1 Parking, 1 Locker, Outdoor Pool, Billiard/Party Rm, Exercise/Gym, Visitor Parking, Park, Security on Site & More. (id:51580)
Century 21 Parkland Ltd.
#603 -5 Rowntree Rd
Toronto, Ontario
Spacious 2+1 Condo In High Demand Area Of Etobicoke!! 2 Bdrms, 2 Full Washrooms, Lights, Elf's. W/Natural Ravine View. Master W/5Pc Ensuite & Walk out To Balcony. Ensuite Laundry, Large Storage Space. Steps To School, Park, Plaza, TTC, Library, Albion Mall & Other Amenities. 1 Bus To Subway. LRT Coming Nearby On Finch Ave. Don't Miss It, Hurry Up, Won't Last Long!! **** EXTRAS **** Fridge, Stove, Washer, Dryer, Dishwasher, All Window Coverings, Convenient Location Near All Amenities, Modern Bldg W/All Facilities. Maint Fee Includes All Utilities & Cable T.V. Must Be Seen! (id:51580)
RE/MAX Community Realty Inc.
